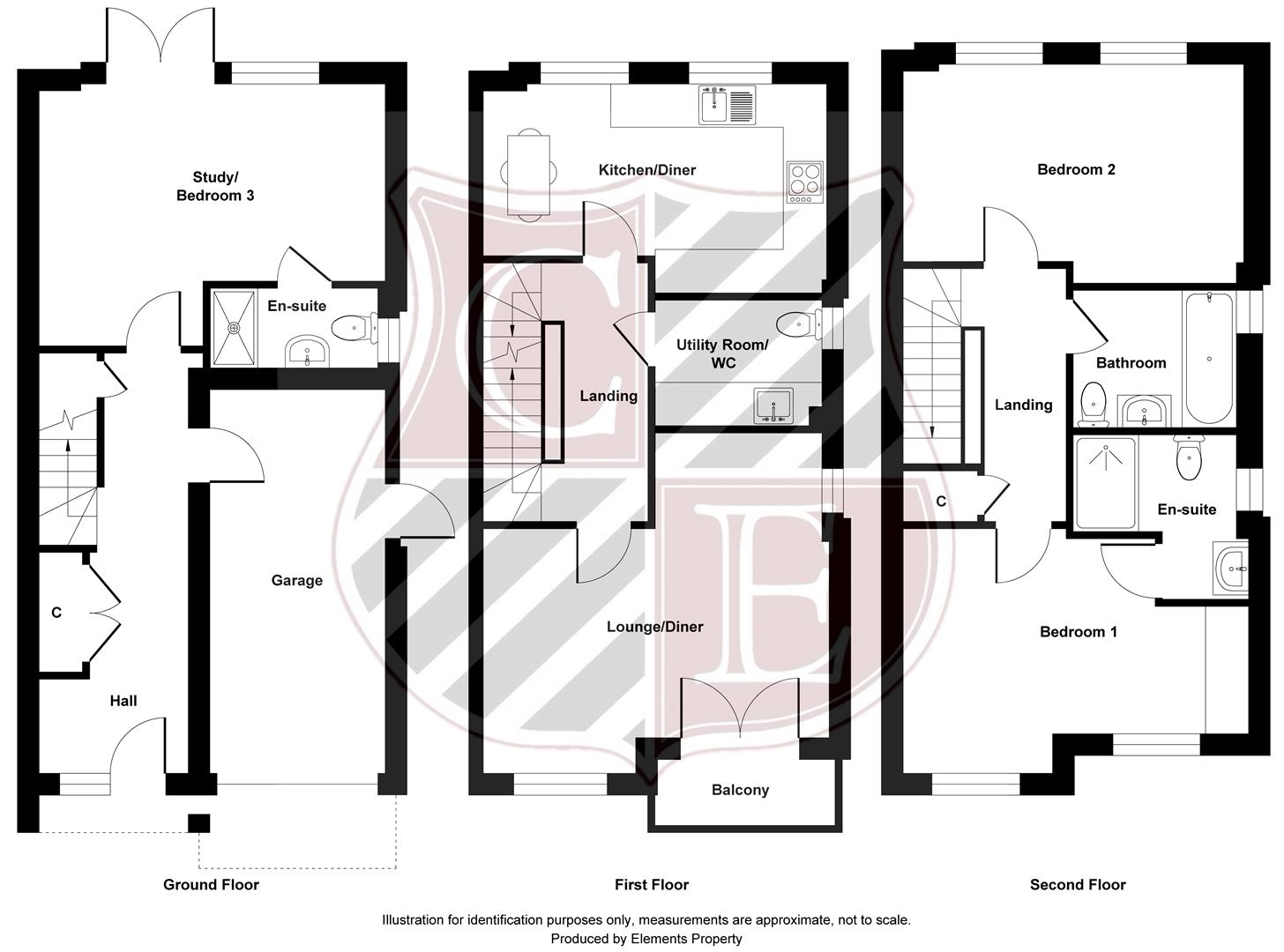Semi-detached house for sale in Cranleigh Drive, Leigh-On-Sea SS9
* Calls to this number will be recorded for quality, compliance and training purposes.
Property features
- Brand new 2/3 Bedroom semi detached house
- Finished to a high specification
- Upvc double glazing, Neff integrated appliances, floor coverings throughout
- Cat 7 point in every room
- Utility Room/W.C
- 2 En-suites plus main bathroom
- Security alarm system
- Energy efficient with Solar panels
- Walking distance of Leigh Broadway
- Waitrose supermarket and bus services within a few minutes walk
Property description
Finished to a high specification a brand new 2/3 bedroom semi-detached house arranged over 3 floors, many extra features which include energy saving solar panels, luxury kitchen/diner with integrated Neff appliances, utility room/W.C. 2 En-suite shower rooms, luxury bathroom and floor coverings throughout. Externally is an approx 30' garden and garage. Convenient position, situated south of the London Road within a short walk of Leigh Broadway.
Accommodation
Part glazed composite door with obscure glazed panel to side, leading to:-
Entrance Hall (6.15m x 1.75m (20'2 x 5'9))
Luxury Vinyl tile herringbone flooring, double storage cupboard with light, power points, stairs to first floor with glass balustrade, under stairs storage cupboard, door to garage, door to:-
Study/Bedroom 3 (4.47m x 3.28m (14'8 x 10'9))
Window and French doors to rear leading to garden, luxury Vinyl tile herringbone flooring, radiator, skimmed finish ceiling. Door to:-
En-Suite
Close cupboard dual flush W.C. Wall mounted vanity unit, inset wash hand basin with splash back and drawers below, mirror fronted cabinet above. Large fully tiled shower cubicle. Heated towel rail/radiator, half tiled to window wall, luxury Vinyl tile herringbone flooring, obscure window to side. Skimmed finish ceiling with inset lighting.
1st Floor Landing
Glass balustrade, carpet, power points, skimmed finish ceiling with inset lighting. Doors to:-
Lounge/Diner (4.95m x 4.47m red to 3.58m (16'3 x 14'8 red to 11')
L -Shaped room with French doors to balcony, window to front and obscure window to side, two radiators, carpet, skimmed finish ceiling.
Kitchen/Diner (4.47m x 2.62m (14'8 x 8'7))
Fitted with a range of attractive units and pan drawers, bank of units with Neff integrated fridge and freezer, Neff slide away oven/grill, Neff combination oven and microwave. Quartz worksurfaces and upstands, inset Neff induction hob with Neff extraction fan over, matching Quartz splash back to hob. Undermounted sink with hot tap, integrated Neff dishwasher. Luxury vinyl tile flooring, radiator, two windows to rear, skimmed finish ceiling with inset lighting.
Utility Room/W.C
White units to one wall concealing space and plumbing for washing machine and tumble dryer, white modern butler style sink with black tap on worktop. Close coupled dual flush W.C. Radiator, luxury vinyl tile flooring. Skimmed finish ceiling, obscure window to side.
2nd Floor Landing
Glass balustrade, carpet, power points, large storage cupboard with pressurised water tank, light and power points. Skimmed finish ceiling with large roof light. Doors to:-
Bedroom One (4.47m x 3.71m (14'8 x 12'2))
Two windows to front, radiator, carpet doors to:-
En-Suite (2.34m x 2.16m (7'8 x 7'1))
Double walk in shower fully tiled with attractive brick style tiling, brushed brass effect rain head shower and hand held shower. Close coupled dual flush W.C. Matching fully tiled wall with wall mounted vanity unit with pull out drawer under and inset wash hand basin with brushed brass effect tap, round mirror above with brass effect trim and light above. Heated towel rail/radiator, luxury non slip vinyl flooring, skimmed finish ceiling, obscure window to side.
Bedroom Two (4.47m x 2.62m (14'8 x 8'7))
Two windows to rear, carpet, radiator, skimmed finish ceiling.
Bathroom
Black panelled bath with black thermostatic bath filler, wall mounted black vanity unit with inset wash hand basin with black tap and drawer under, round mirror above with black trim and light. Dual flush close coupled W.C. Heated towel rail/radiator. Fully tiled to one wall and tiled splash back to bath. Luxury non slip vinyl flooring, skimmed finish ceiling with inset lighting.
Garden (approx 9.14m x 5.79m (approx 30' x 19'))
Patio, remainder laid to lawn, fully fenced boundaries. Block paving to side of patio continuing to the side of the property, external water tap, gas and electric meters and gate to front.
Garage (5.59m x 2.39m (18'4 x 7'10))
Up and over door to front, half obscure glazed door to side, wall mounted gas central heating boiler, consumer unit, power points, door to entrance hall.
Front
Blocked paved with planted flower beds to either side, gated access to rear and access to garage.
Solar Panels
Predicted income/savings p. A. - 2,880 KWh @ 0.30p per KWh please ask agent for further details.
Property info
For more information about this property, please contact
Countryside Estates, SS7 on +44 1268 987760 * (local rate)
Disclaimer
Property descriptions and related information displayed on this page, with the exclusion of Running Costs data, are marketing materials provided by Countryside Estates, and do not constitute property particulars. Please contact Countryside Estates for full details and further information. The Running Costs data displayed on this page are provided by PrimeLocation to give an indication of potential running costs based on various data sources. PrimeLocation does not warrant or accept any responsibility for the accuracy or completeness of the property descriptions, related information or Running Costs data provided here.



































.png)