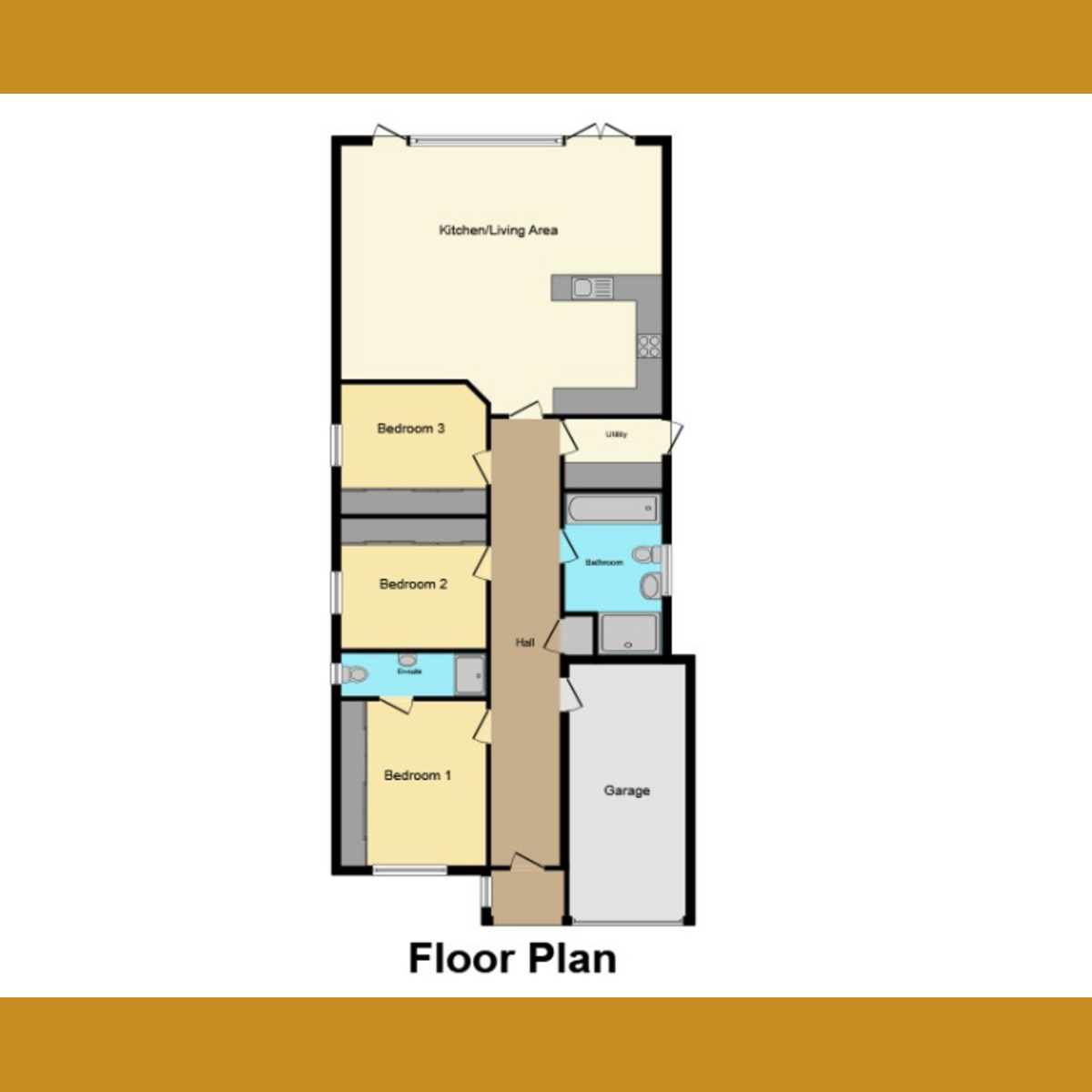Detached bungalow for sale in Rayleigh Avenue, Leigh-On-Sea SS9
* Calls to this number will be recorded for quality, compliance and training purposes.
Property features
- Two Three Bedroom Detached Bungalows
- Acrylic Monocouche White Render With Decorative Brick Finish
- Solar Panels
- CCTV Cameras And Intruder Alarm
- CCTV Cameras And Intruder Alarm
- 10 Year Structural Warranty
- Cat6 Network Throughout With Patch Panel And Server Cabinet In Media Cupboard
- Digital Tv, Dab, & hdmi Points Throughout
- Chrome Sockets And Switches Throughout
- Heat Recovery Ventilation System
Property description
Guide Price £600,000 - £650,000. Introducing two stunning new three bedroom detached bungalows offering a perfect combination of style, functionality, and comfort. Situated in a desirable location, these properties are being built to the usual Hilton Homes high specification and are designed to meet the needs of modern living. Offering a fitted kitchen, complete with integrated appliances, leading into a utility room which has space for many more appliances. You will also discover a three piece suite bathroom and three great sized bedrooms with the master bedroom having its own ensuite. Outside, the properties will feature a block paved driveway providing off street parking and a desirable rear garden, providing a private outdoor space to enjoy. Whether it's for gardening, hosting barbecues, or simply relaxing in the sunshine, this garden is a wonderful addition to the property.
These charming properties are conveniently located just a 9 minute drive away from Rayleigh station, where you can catch the Greater Anglia line into London Liverpool street withing an hour. The A127 nearby, making commuting to other areas a breeze. The vibrant Rayleigh high street is a short 7 minute drive away, offering a variety of shops, restaurants, and entertainment options. For those who enjoy nature, Edwards halls park is only a 12 minute walk away, which is a great place for an afternoon out or a walk in the fresh air. With great local amenities in the area, this property offers the perfect combination of convenience and comfort
Entrance Hall
Anthracite composite re-enforced front door with stypolyte glass and chrome handle into hallway comprising coved cornicing to ceiling with fitted spotlights, storage cupboard, security alarm control panel, thermostat, single power socket, wood effect tiled flooring, doors to:
Kitchen/Diner/Family Area (20’3 x 22’)
Range of wall and base level units with granite worksurfaces above incorporating sink and drainer, integrated oven, integrated hob with extractor fan above, integrated fridge freezer, integrated dishwasher, integrated wine chiller, integrated microwave, coved cornicing to ceiling with Dimmable pendant chandeliers above the kitchen island, wood effect tiled flooring
Utility Room (5’3 x 6’2)
Range of wall and base level units with granite work surfaces above incorporating sink, space for washing machine, space for tumble dryer, Security PVC door to side, coved cornicing to ceiling with fitted spotlights, wood effect tiled flooring
Family Bathroom (6’2 x 12’3)
Three piece suite comprising walk-in shower cubicle with recessed shelving, wash hand basin, low level w/c, heated towel rail, led mirror, shaver point, coved cornicing to ceiling with fitted spotlights, wood effect tiled flooring
Master Bedroom (11’ x 12’5)
Coved cornicing to ceiling with pendant lighting, carpeted flooring, doors to:
Ensuite
Three piece suite comprising walk-in shower cubicle with recessed shelving, wash hand basin set into vanity unit, low level w/c, LED mirror, radiator, wood effect tiled flooring
Bedroom Two (11’ x 9’9)
Coved cornicing to ceiling with pendant lighting, carpeted flooring
Bedroom Three (11’ x 9’9)
Coved cornicing to ceiling with pendant lighting, carpeted flooring
Garage (18’ x 8’2)
Integral garage with remote electric garage door, strip lighting, two double sockets, fuse board
Rear Garden
Commencing to landscaped patio to rear with remainder of garden laid to lawn, external tap, external power socket
Front Garden
Block paved driveway, lighting to front and electric car charger point, Acrylic monocouche white render finish with decorative brick finish
Miscellaneous
Digital TV, DAB and hdmi points throughout, BT Fibre Optic telephone connectivity, Solar panels, heat recovery ventilation system, chrome sockets, switches and spotlights throughout, security Intruder alarm, 2 x CCTV cameras – one to the front and rear of the property
Agent Notes
All photos are images of a recent development from the same developers. These are to give an idea of finishes not actually photos of these properties
For more information about this property, please contact
Gilbert & Rose, SS9 on +44 1702 787437 * (local rate)
Disclaimer
Property descriptions and related information displayed on this page, with the exclusion of Running Costs data, are marketing materials provided by Gilbert & Rose, and do not constitute property particulars. Please contact Gilbert & Rose for full details and further information. The Running Costs data displayed on this page are provided by PrimeLocation to give an indication of potential running costs based on various data sources. PrimeLocation does not warrant or accept any responsibility for the accuracy or completeness of the property descriptions, related information or Running Costs data provided here.































.png)
