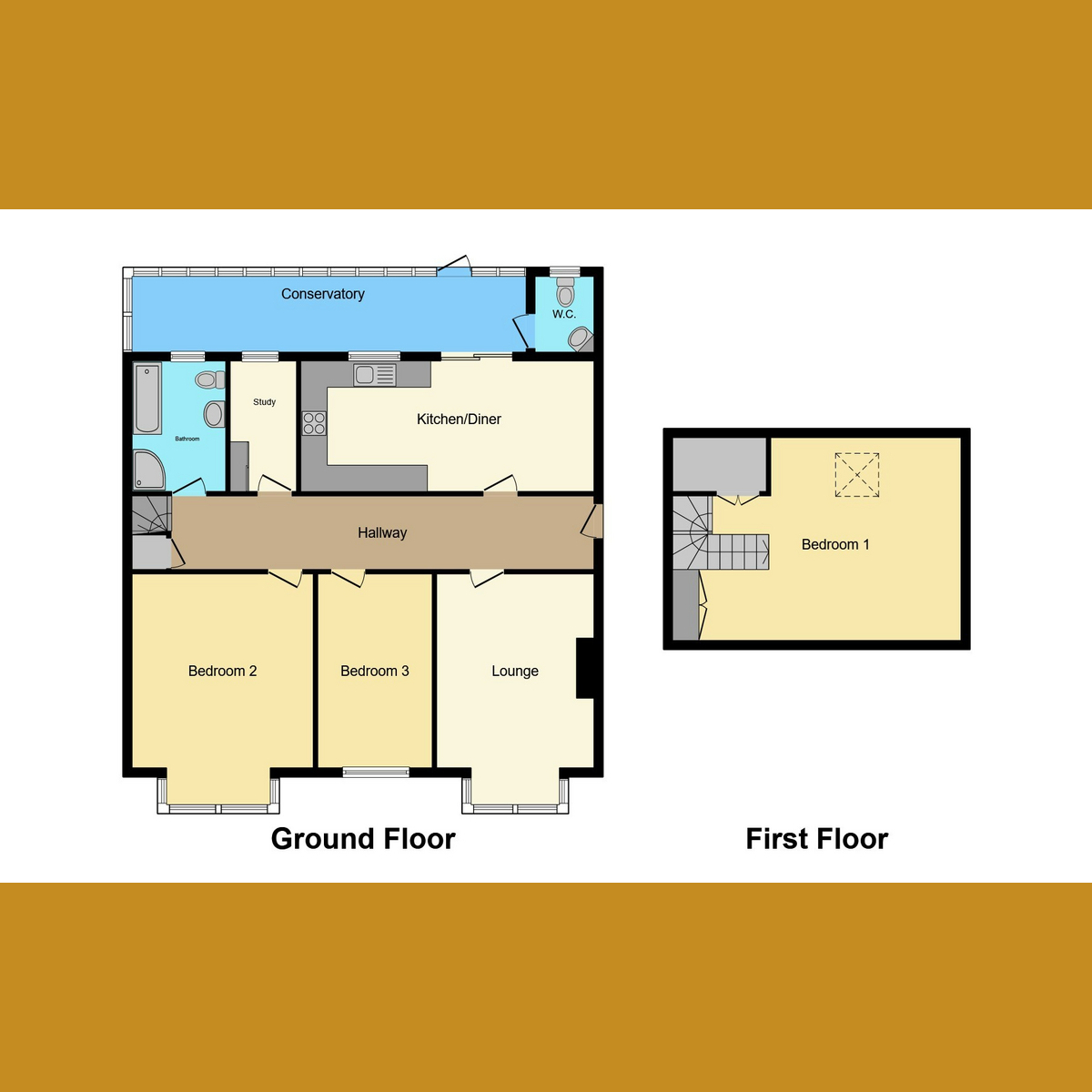Detached bungalow for sale in Bonchurch Avenue, Leigh-On-Sea SS9
* Calls to this number will be recorded for quality, compliance and training purposes.
Property features
- Extensive Rear Garden
- Three Double Bedrooms
- Four Piece Suite Bathroom
- Off Street Parking
- Spacious Living Throughout
- Short Walk From London Road
- 10 Minute Walk From Belfairs Park
- 20 Minute Walk From Leigh Train Station
- 22 Minute Walk From Bell Wharf Beach
- Bus Connections providing Multiple Routes
Property description
Guide Price £575,000 - £600,000. This delightful detached bungalow offers spacious and versatile living throughout and would be perfect for those looking to get onto the property ladder.
Inside you will discover a lounge, a fitted kitchen/diner with integrated appliances, a bright conservatory, a w/c, a four piece suite bathroom, two double bedrooms and a loft space converted into a bedroom.
The exterior is also extremely desirable with off street parking to the front and a beautiful landscaped rear garden where you can enjoy those warmer summer months soaking up the sunshine with family and friends.
Location wise this property is located in the heart of Leigh-on-sea, meaning it is surrounded by amazing amenities such as a 10 minute walk from Belfairs park which is a great location to enjoy long scenic walks, a short walk from London road meaning you can explore a variety of shops, restaurants and bars, bus connections providing multiple routes, a 20 minute walk from Leigh train station where you can catch the C2C trainline into London Fenchurch street and a 22 minute walk from Bell wharf beach giving you the perfect excuse to enjoy your morning coffee by the sea breeze everyday.
Council Tax Band – D
Tenure – Freehold
Entrance Hallway
Entrance door into hallway comprising coved cornicing to ceiling with ceiling light, stairs leading to first floor landing, built in storage cupboard, radiator, tiled flooring leading to carpeted flooring, doors to:
Lounge (17'3 x 11'6)
Double glazed bay leaded window to front, coved cornicing to smooth ceiling with ceiling rose and pendant lighting, picture rail, feature fireplace with log burner, radiator, carpeted flooring
Kitchen/Diner (19'1 x 12'10)
Range of wall and base level units with laminate work surfaces above incorporating sink and drainer unit with mixer tap, integrated double oven, integrated induction hob with extractor unit above, integrated fridge/freezer, integrated dishwasher, integrated washing machine, double glazed windows to rear, double glazed sliding doors to rear leading to conservatory, smooth ceiling with fitted spotlights, radiator, tiled flooring
Conservatory (29'3 x 5'8)
Double glazed windows to rear, double glazed obscure window to side, double glazed door to rear leading to rear garden, wall mounted lighting, tiled flooring, door to:
W/C
Two piece suite comprising wash hand basin set into vanity unit with mixer tap, low level w/c, double glazed obscure window to rear, smooth ceiling with ceiling light, tiled flooring
Study (9'9 x 5'0)
Double glazed window to rear, smooth ceiling with pendant lighting, built in wardrobe, carpeted flooring
Bathroom
Four piece suite comprising panelled bath with handheld shower attachment, corner shower cubicle with rainfall showerhead, pedestal wash hand basin, low level w/c, extractor fan, double glazed obscure window to rear, smooth ceiling with spotlighting, radiator, tiled walls, tiled flooring
Bedroom Two (17'3 x 10'7)
Double glazed bay leaded window to front, smooth ceiling with fitted spotlights, built in wardrobes, radiator, carpeted flooring
Bedroom Three (14'6 x 8'7)
Double glazed leaded window to front, coved cornicing to ceiling with ceiling rose and pendant lighting, picture rail, radiator, carpeted flooring
Bedroom One (21'8 x 15'2)
Double glazed Velux window to rear, double glazed window to side, wooden beamed ceiling, built in wardrobes, radiators, laminate flooring
South Facing Rear Garden
Commencing with steps down to block paved patio seating area, steps down to remainder laid to lawn with mature shrubbery throughout, shed to rear, side gated access leading to front garden
Front Garden
Block paved driveway providing off street parking, side gated access leading to rear garden
Property info
For more information about this property, please contact
Gilbert & Rose, SS9 on +44 1702 787437 * (local rate)
Disclaimer
Property descriptions and related information displayed on this page, with the exclusion of Running Costs data, are marketing materials provided by Gilbert & Rose, and do not constitute property particulars. Please contact Gilbert & Rose for full details and further information. The Running Costs data displayed on this page are provided by PrimeLocation to give an indication of potential running costs based on various data sources. PrimeLocation does not warrant or accept any responsibility for the accuracy or completeness of the property descriptions, related information or Running Costs data provided here.































.png)
