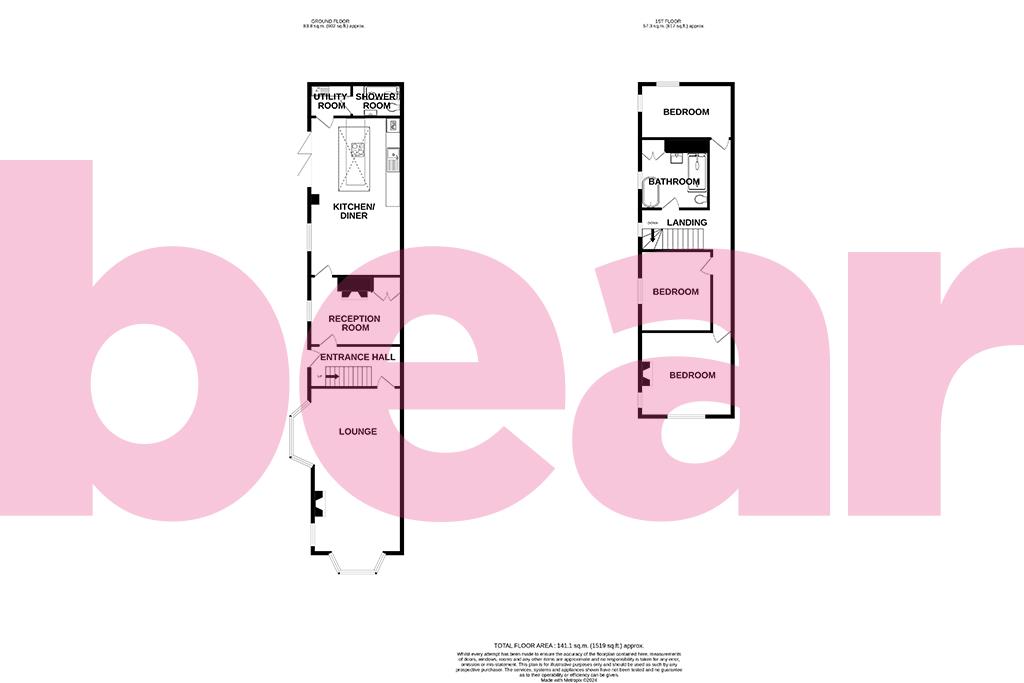End terrace house for sale in Hamlet Road, Southend-On-Sea SS1
* Calls to this number will be recorded for quality, compliance and training purposes.
Property features
- Stunning and characterful three bedroom family home
- Positioned on a sizeable corner plot
- Boasting off-street parking for multiple vehicles
- Benefitting from a large wrap-around garden
- Stunning 22' kitchen/family room with bi-folding doors to garden
- Convenient ground-floor utility room and shower room
- Beautiful double bay-fronted lounge with dual fireplaces
- Three sizeable bedrooms and stunning family bathroom
- Walking distance of travel links into Central London
- Easy reach of Southend High Street and Seafront
Property description
* £600,000 - £650,000 * A secluded haven in a convenient city centre location. Boasting three sizeable double bedrooms, secure, gated off-street parking for multiple vehicles and some of the most stunning interiors the market currently has to offer. Positioned on a sizeable corner plot, within strolling distance of a wealth of travel links and amenities. This delightful character home truly must be viewed to be fully appreciated.
Step into a world of elegance and tranquillity. Effortlessly blending characterful features with modern day living, is this delightful three double bedroom family home. The property is perfectly positioned on the outskirts of Southend's wonderful conservation area to offer fantastic access to a wealth of travel links and amenities. For commuters, the nearby Southend Central Train Station provides direct access into Central London via London Fenchurch Street. Southend Victoria is also easily accessible and offers access to London Liverpool Street. Southend Bus Station is also within close proximity, connecting the home to local towns. Southend High Street is within easy reach, providing a shopping and entertainment hub with excellent eateries and bars, whilst the delightful Seafront is also close to the property. The home is within convenient access to a wealth of sought after Grammar Schools and well regarded Primary Schools.
Internally the home has been presented to the very highest of standards throughout. Unoverlooked and gated, the property sits on a sizeable corner plot to offer a large wrap-around garden with gated access to provide off-street parking for multiple vehicles. Internally the home offers a wonderful blend of modern living accommodation, paired with charming character features. The ground-floor offers two generous reception rooms, to include a 26' lounge, additional dining room and a stunning open-plan kitchen/family room with additional utility and shower-room to the rear. Stairs to the first-floor lead to a stunning four-piece family bathroom, alongside three generous double bedrooms. If you're looking for a top of the range home, in a convenient location, this could very well be the home for you.
Secure Gated Entrance To Property
Secure entrance gate. Tiled pathway leading to main entrance door.
Grand Entrace Hallway
Victorian style tiled flooring, cast iron radiator, providing access to:
Dual Aspect Lounge (8.05m (into bay) x 4.83m (into bay) reducing to 4.)
Dual aspect, doubled bayed lounge. Herringbone engineered oak flooring, dual fireplaces with marble surround, Column radiators x 2. A great deal of character retained including picture rails and ceiling roses.
Dining Room (3.99m x 3.02m (13'1 x 9'11 ))
Engineered oak flooring, window to garden aspect, working cast iron fireplace, cast iron styled radiator, original sizeable storage cupboard with original door.
Kitchen/Family Room (6.96m x 3.84m (22'10 x 12'7 ))
Bi-folding doors, large lantern roof, engineered oak flooring, solid oak work surfaces and breakfast bar. Integrated Smeg oven and microwave, integrated fridge, freezer, dishwasher. Siemens induction hob, porcelain sink. Double storage cupboard, column radiator x 3.
Utility Area (1.85m x 1.57m (6'1 x 5'2 ))
Solid oak work surfaces, composite sink, washing machine & tumble dryer to remain.
Shower-Room (1.83m x 1.42m (6 x 4'8 ))
Double length shower, basin, WC with wood panel surround.
Stairs To First Floor
First-Floor Hallway
Original wood flooring, cast iron style radiator, window to garden aspect.
Family Bathroom (3.07m x 3.02m (10'1 x 9'11))
Victorian style tiled flooring, freestanding bath, double length rainfall shower, larger basin with additional draw storage, WC with wood panel surround, touch control light up mirror, freestanding valve controlled cast iron radiator, wooden shelving, sizeable storage cupboard with original door.
Dual Aspect Master Bedroom (4.04m x 3.71m (13'3 x 12'2 ))
Dual aspect bedroom, cast iron radiator and original wood flooring.
Bedroom Two (3.56m x 3.33m (11'8 x 10'11 ))
Original wood flooring, intergraded cupboard with original door, under window cast iron radiator.
Bedroom Three (4.09m x 2.39m (13'5 x 7'10 ))
Dual aspect, . Original wood flooring, cast iron radiator.
Wrap Around Garden
Secluded, providing a delightful decking area accessed via the kitchen/family room, remainder laid to lawn with mature shrubbery.
Gated Off-Street Parking
For multiple vehicles, alongside a convenient storage shed.
Property info
For more information about this property, please contact
Bear Estate Agents, SS1 on +44 1702 787665 * (local rate)
Disclaimer
Property descriptions and related information displayed on this page, with the exclusion of Running Costs data, are marketing materials provided by Bear Estate Agents, and do not constitute property particulars. Please contact Bear Estate Agents for full details and further information. The Running Costs data displayed on this page are provided by PrimeLocation to give an indication of potential running costs based on various data sources. PrimeLocation does not warrant or accept any responsibility for the accuracy or completeness of the property descriptions, related information or Running Costs data provided here.


















































.png)
