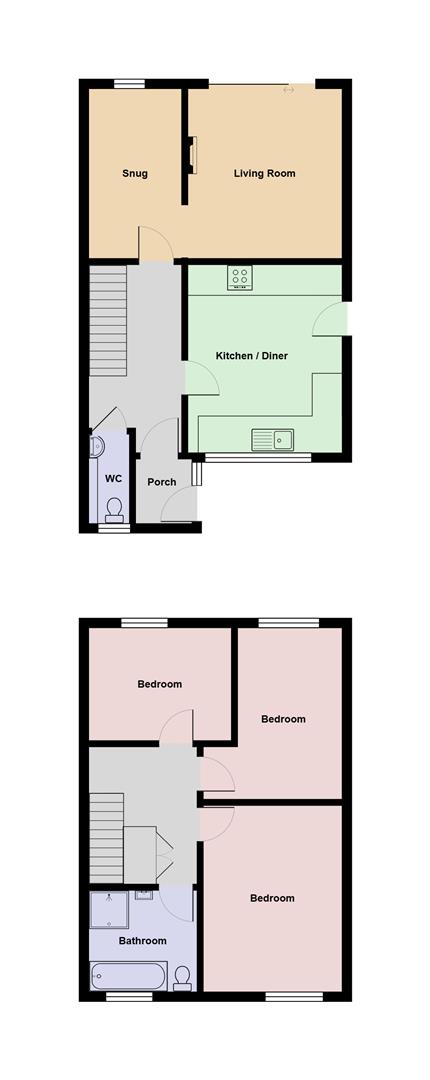Property for sale in Cae Gwyrdd, St. Clears, Carmarthen SA33
* Calls to this number will be recorded for quality, compliance and training purposes.
Property description
Welcome to this charming property located in the busy rural town of St. Clears, Carmarthenshire. This delightful house boasts a spacious bright and airy reception room, perfect for entertaining guests or relaxing with your family. With three bedrooms and a family bathroom, there is ample space for everyone to enjoy. This semi-detached house offers off-street parking and a lovely rear garden, ideal for dogs and children making this a perfect family home, where memories are waiting to be made.
Convenience is key with this property, as it is within walking distance to St. Clears town, providing easy access to local amenities and vast selection of shops. Additionally, excellent transport links make commuting a breeze with the M4 corridor within easy reach.
External
Semi-detached 3 bedroomed house standing on a corner plot with 2 parking spaces to fore on tarmacadam hardstanding, access via the cul-de-sac road. L-shaped lawned garden to fore, intersected by a concreted pathway which leads up to the entrance door. This continues to side of the property which has a wide pedestrian concreted pathway which leads under a timber framed lean to. Outside tap.
Entrance (1.27m x 1.44m)
UPVC double glazed side entrance door leading to vestibule hall with porcelain tiled floor, door through to
Hallway (4.42m x 2.10m)
Staircase leading to first floor with open understairs storage area/coat area, double panelled radiator with grills thermostatically controlled. Oak finished flooring. Door through to Kitchen, Lounge and Dining room. Cloakroom/WC close coupled economy flush WC, wash hand basin with tiled splashback, uPVC double glazed window to fore and slate effect ceramic tiled floor. Double panelled radiator with grills thermostatically controlled.
Kitchen/Breakfast Room (3.68m x 4.37m)
Range of modern fitted base and eye level units with light oak finish drawer and door fronts and matt finish granite effect worksurface incorporating a stainless steel sink. Samson fan assisted oven/grill and 4 ring hob with extractor over. Plumbing for washing machine and dishwasher and space for fridge, built-in larder cupboard, further larder cupboard which houses the Baxi mains gas fired combination boiler which serves the central heating system and heats the domestic hot water. Porcelain tiled floor. Panelled radiator with grills thermostatically controlled. UPVC double glazed side entrance door. UPVC window to fore.
Dining Room/Study (3.90m x 1.98m)
Oak effect flooring. Panelled radiator with grills thermostatically controlled. UPVC double glazed window to the rear. Room divider
Lounge (3.80m x 3.89m)
Panelled radiator with grills thermostatically controlled. UPVC double glazed patio doors which lead out onto the rear garden. Feature fireplace with Oak finish surround and granite hearth and backplate with electric fire inset. TV & BT connection points. Oak finished flooring.
First Floor
Part galleried landing area with panelled radiator with grills thermostatically controlled, access to loft space. Built in double airing cupboard with fitted shelves. Doors leading off to
Rear Bedroom 1 (3.91m x 3.22m maximum passage narrowing 2.47m (12')
Panelled radiator with grills thermostatically controlled and uPVC double glazed window to rear. Eye level TV point.
Rear Bedroom 2 (3.30m x 2.60m)
Radiator with grills thermostatically controlled and uPVC double glazed window to rear. Eye level TV point.
Front Bedroom 3 (4.37m x 3.24m)
Panelled radiator with grills thermostatically controlled and uPVC double glazed window to fore. Eye level TV point.
Family Bathroom (2.56m x 2.34m)
UPVC double glazed window to fore close coupled economy flush WC, panelled bath, corner shower enclosure with a chrome mixer shower fitment, wash hand basin with vanity cupboard under, tiled splashback, slate effect tiled floor, wall mounted chrome ladder towel radiator, extractor.
Garden
Rear garden south west facing having a generous sized patio area leading onto a lawned area with timber fencing to the boundaries
Property info
For more information about this property, please contact
Terry Thomas & Co, SA31 on +44 1267 312971 * (local rate)
Disclaimer
Property descriptions and related information displayed on this page, with the exclusion of Running Costs data, are marketing materials provided by Terry Thomas & Co, and do not constitute property particulars. Please contact Terry Thomas & Co for full details and further information. The Running Costs data displayed on this page are provided by PrimeLocation to give an indication of potential running costs based on various data sources. PrimeLocation does not warrant or accept any responsibility for the accuracy or completeness of the property descriptions, related information or Running Costs data provided here.






























.png)
