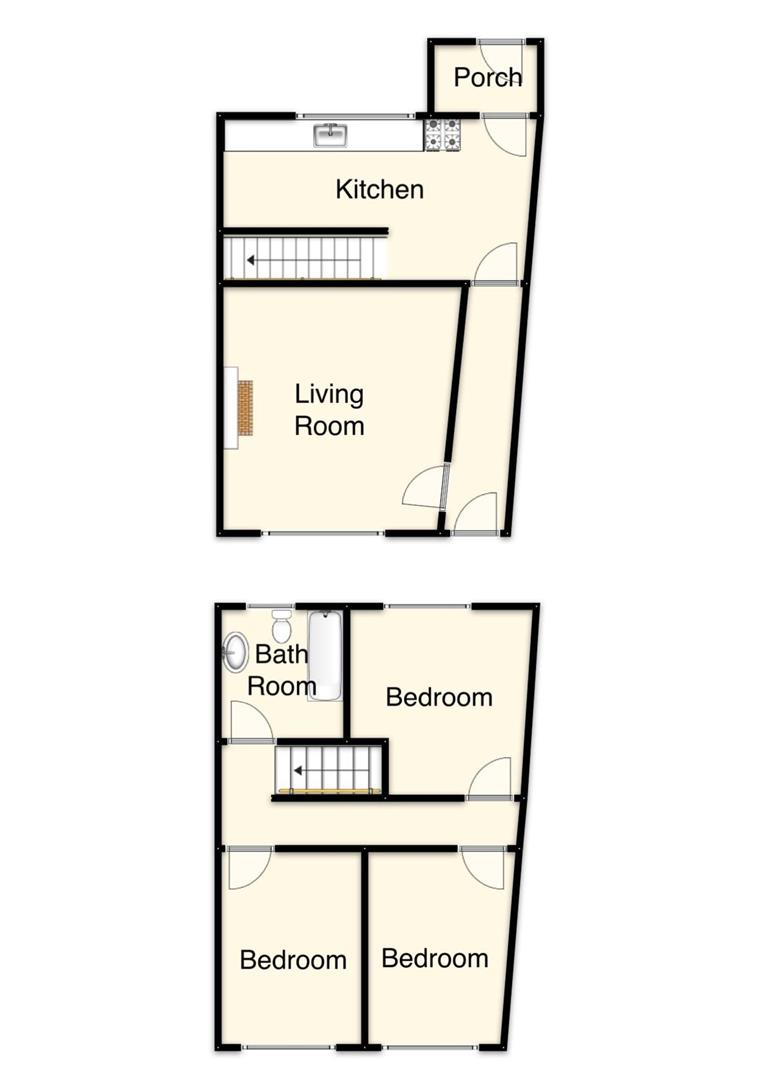Terraced house for sale in Gosport Street, Laugharne, Carmarthen SA33
* Calls to this number will be recorded for quality, compliance and training purposes.
Property description
A 3-bedroom Mid-Terraced House full of traditional charm and character, located in the popular historical town of Laugharne. With ease of access to a range of local amenities, including cafe's, local independent shops, restaurants, pubs, and wonderful walking routes. The area also benefits from excellent transport links, with regular bus services and within easy reach of the A40 dual carriageway.
The property requires refurbishment, however has incredible potential to be a beautiful home, with good-sized rooms and a large private rear garden, as well as rear vehicle access leading to a Detached Garage.
Entrance Hallway
UPVC entrance door leading to hallway. Tiled floor. Door leading off to the lounge.
Lounge (4.25 x 4.43 (13'11" x 14'6"))
Feature fireplace with exposed pointed reconstituted brick surround and matching recess shelves. UPVC double glazed window to fore. Living flame lp gas fire inset with back boiler for central heating /water. Wood effect flooring.
Kitchen / Breakfast Room (5.68 x 2.55 (18'7" x 8'4"))
Fitted base and eye-level units, with 1 1⁄2 bowl sink. Plumbing for washing machine and dishwasher. Lp Gas cooker point. Understairs storage cupboard. Staircase leading to first floor. UPVC double glazed window to rear. Double glazed door leading out to rear porch.
Bathroom (2.33 x 2.06 (7'7" x 6'9"))
3 piece suite comprising of pedestal wash hand basin, low level W/C, and panel bath with electric shower fitment over. UPVC window to rear. Mostly floor to ceiling tiled walls.
Front Bedroom 1 (3.34 x 2.53 (10'11" x 8'3"))
UPVC Double glazed window to fore.
Front Bedroom 2 (3.34 x 2.70 (10'11" x 8'10"))
UPVC Double glazed window to fore.
Rear Bedroom 3 (3.15 x 2.94 (10'4" x 9'7"))
UPVC Double glazed window to rear.
Externally
The rear of the property has the benefit of vehicle access leading to a detached garage. Generous size garden intercepted by a concrete pathway. Off-street parking to rear for 2 cars.
Garage (4.57m x 3.66m (15 x 12))
Masonry built garage.
Property info
Plan - 48 Gosport St - Sa33 4Ta-Page-001 (1).Jpg View original

For more information about this property, please contact
Terry Thomas & Co, SA31 on +44 1267 312971 * (local rate)
Disclaimer
Property descriptions and related information displayed on this page, with the exclusion of Running Costs data, are marketing materials provided by Terry Thomas & Co, and do not constitute property particulars. Please contact Terry Thomas & Co for full details and further information. The Running Costs data displayed on this page are provided by PrimeLocation to give an indication of potential running costs based on various data sources. PrimeLocation does not warrant or accept any responsibility for the accuracy or completeness of the property descriptions, related information or Running Costs data provided here.




















.png)
