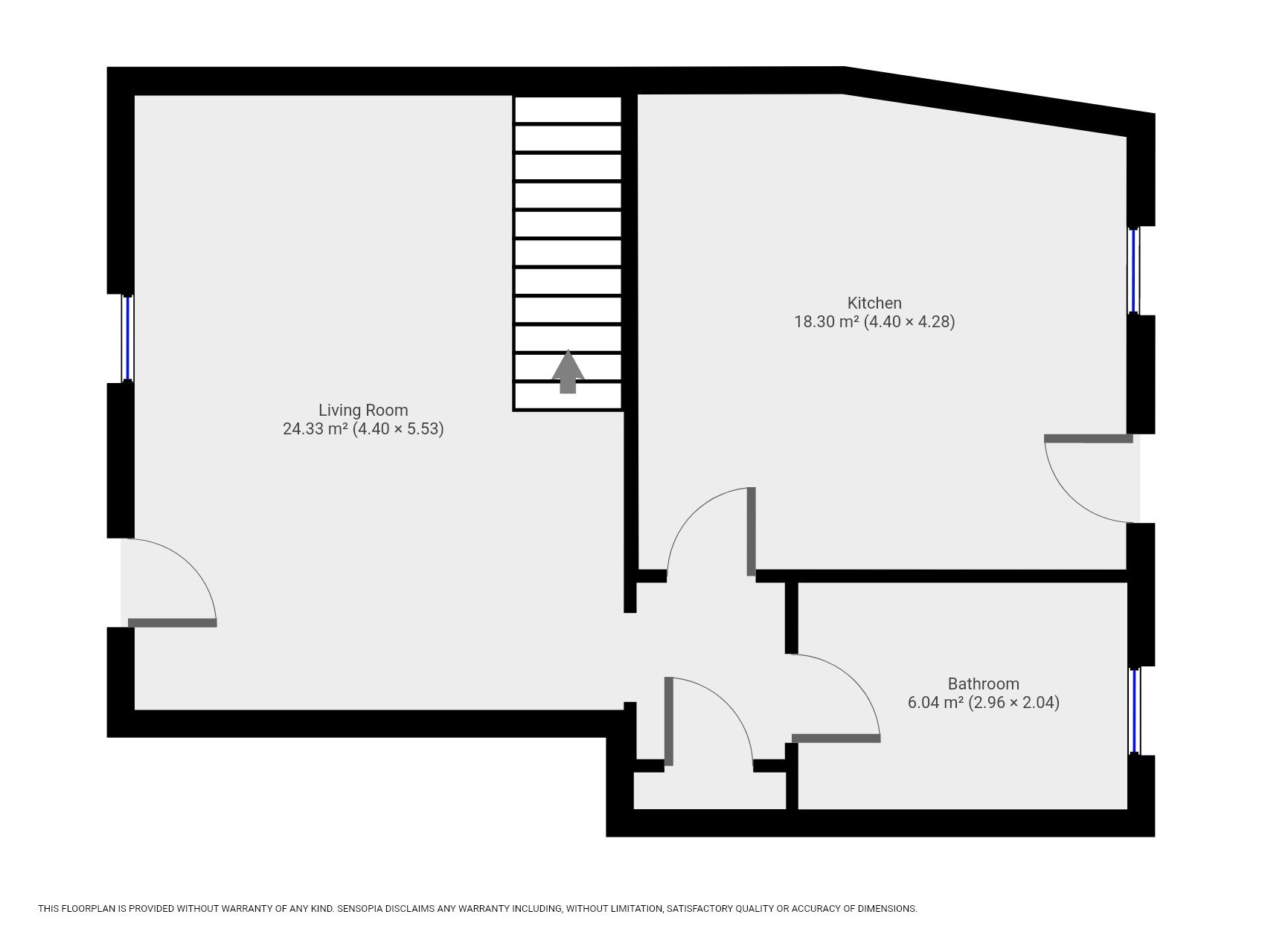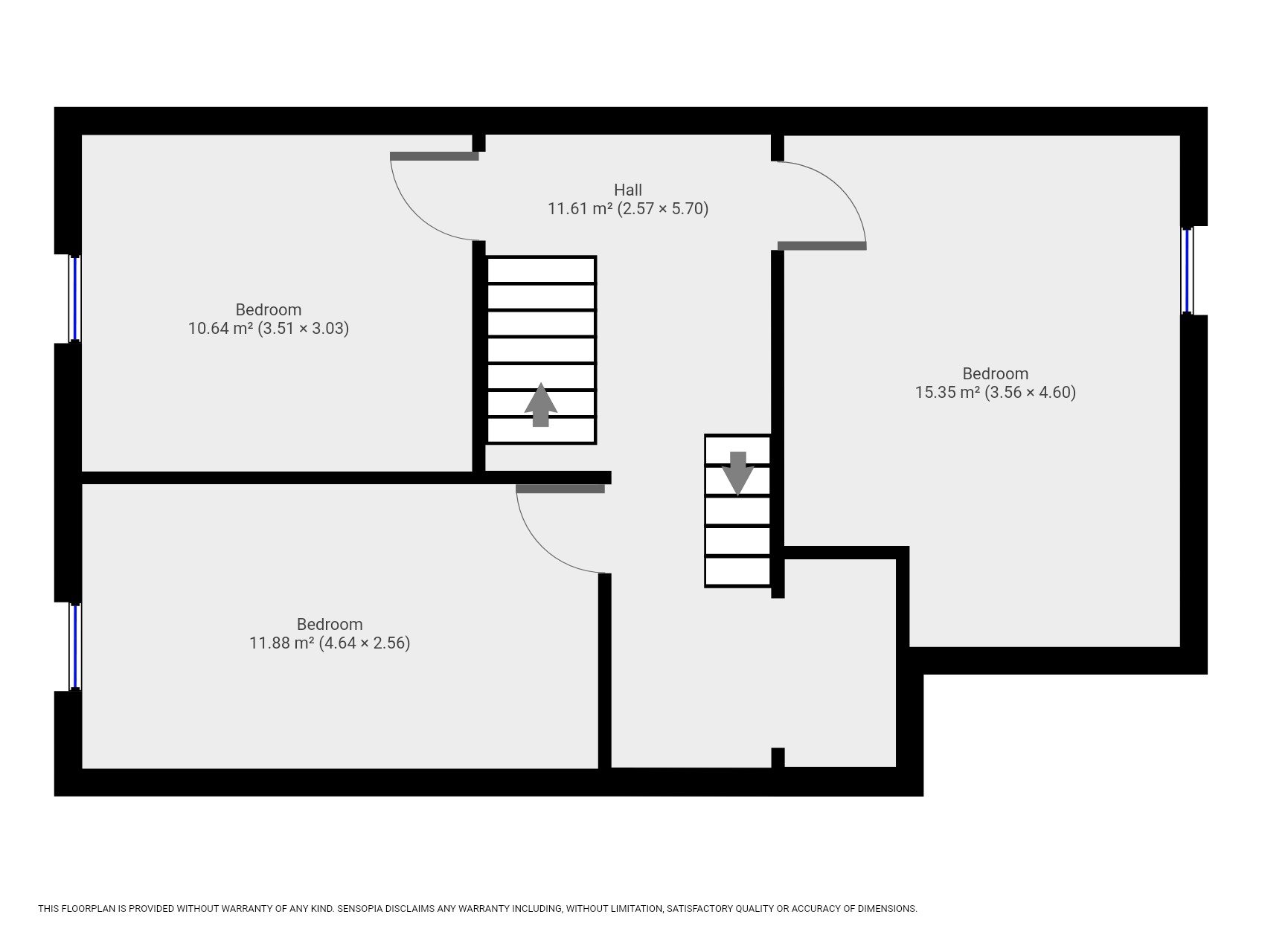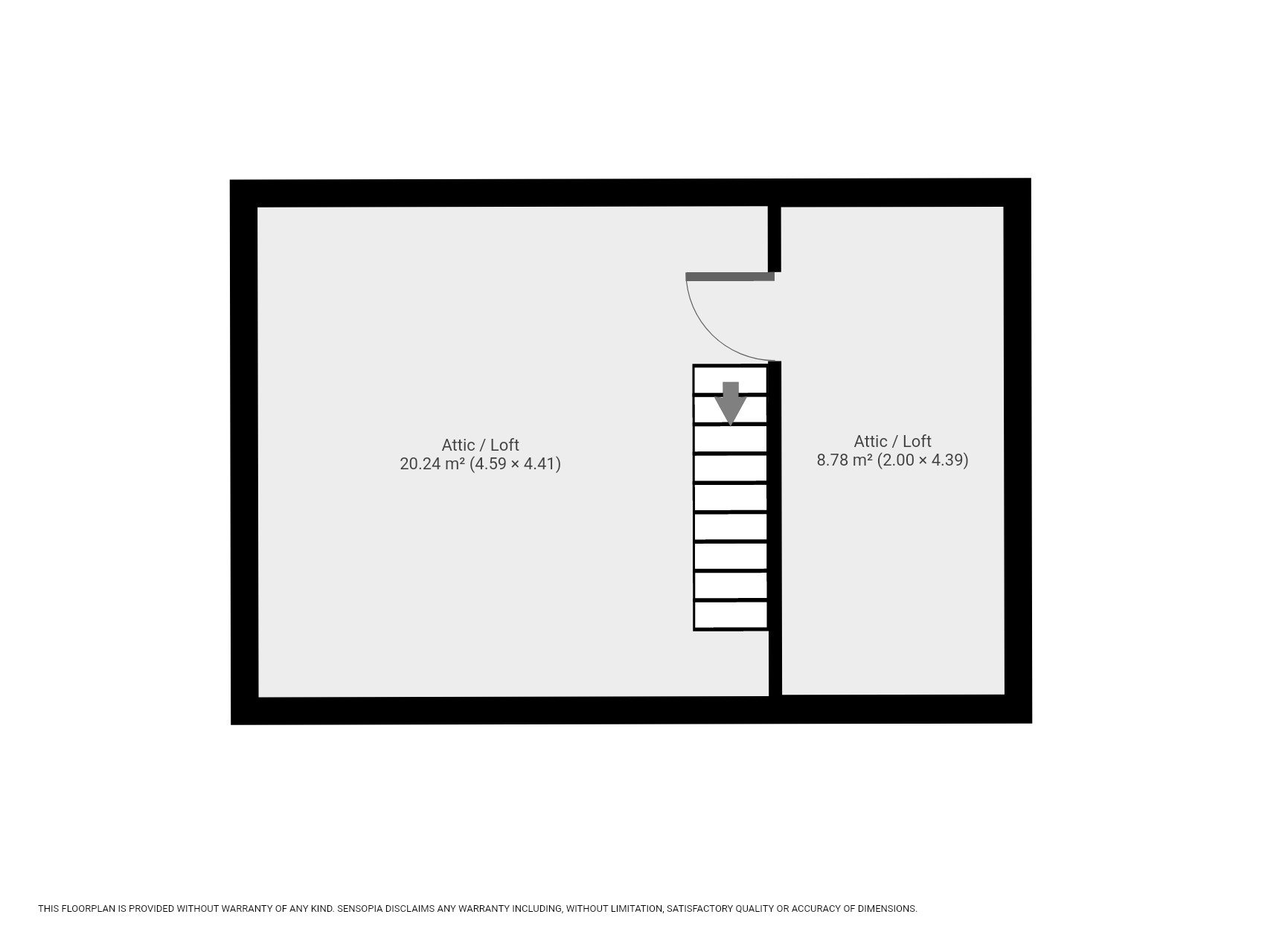Semi-detached house for sale in Llanboidy, Whitland, Carmarthenshire SA34
* Calls to this number will be recorded for quality, compliance and training purposes.
Property features
- Council Tax Band: D
- Tenure: Freehold
- Garden
- Chain Free
- Semi-Detached
- 3 Bedroom
- Rural
- Off road parking
- Character Features
Property description
Location:
Llanboidy is a rural village situated approximately six miles north of St Clears and Whitland. The county town of Carmarthen is situated approximately fifteen miles North West of the property.
Ground Floor
Living Room - 5.53m ( 18'2'') x 4.40m ( 14'6''):
Access to fore via a modern, uPVC double glazed door. UPVC double glazed sash window to fore. Electric "Farho Xana Plus" heater. "Villager Arada" Stove. Stone and brick fireplace. Slate and brick hearth. Slate mantle piece. Wood effect laminate flooring. Meter Cupboard. Alcoves. Staircase to first floor. Opening to small rear hall.
Rear Hall:
Opening to Living Room, Doors to kitchen / diner, bathroom and storage cupboard. Wood effect flooring. Fire Angel smoke detector.
Kitchen/Diner - 4.79m ( 15'9'') x 4.44m ( 14'7''):
Feature stained glass door to rear hall. UPVC part double glazed stable door to rear garden. Large uPVC double glazed window to rear elevation. Exposed Wooden beam. Range of painted base units. Combination of wood effect and slate tiled flooring. Slate window sill. Tiled hearth. Part tiled walls. Vintage, ceiling based, pulley clothes airer. 2 x Farho Xana Plus 2 electric radiators with built in thermostats. 1.5 sink and drainer. Stainless steel "Deva" mixer tap. Rangemaster Classic 110 electric cooker. Samsung RB29 fridge freezer with integrated water dispenser. Beko washing machine. Microwave. Toaster. Dining set including table, chairs and bench.
Bathroom - 2.04m ( 6'9'') x 2.96m ( 9'9''):
Former Police station cell with curved ceiling. Feature wooden door to rear hall. Freestanding roll top bath with mixer taps and shower head. Wash hand basin. WC. Towel radiator with thermostat. Wood effect Tiled flooring. Part tiled walls. Barred uPVC double glazed window to rear elevation providing a further character feature.
First Floor
Landing:
Doors to bedrooms 1,2 & 3. Stairs down to ground floor living room. Fixed ladder to Attic space. Airing cupboard housing hot water tank. UPVC double glazed window to side Elevation. Wood floor. Fire Angel smoke detector.
Bedroom 1 - 4.60m ( 15'2'') x 3.56m ( 11'9''):
Door to landing. Wood floor. Electric Farho Xana Plus radiator. UPVC double glazed sash window to fore. Exposed beams. Fireplace.
Bedroom 2 - 3.03m ( 10'0'') x 3.51m ( 11'7''):
Door to landing. Wood floor. Electric Farho Xana Plus radiator. UPVC double glazed sash window to fore. Exposed beams. Fireplace.
Bedroom 3 - 2.56m ( 8'5'') x 4.64m ( 15'3''):
Door to landing. Wood floor. Electric Farho Xana Plus radiator. UPVC double glazed window to rear elevation. Exposed beams. Fireplace.
Attic space - 4.39m ( 14'5'') x 4.59m ( 15'1''):
Ladder down to first floor landing. Two velux windows. Boarded. Door to further storage area.
Externally:
Off road parking for one vehicle to fore. Enclosed rear, stone walled patio garden approx 7 x 5.86m. Wooden borders. Easterly aspect. Access to Stone shed. (We have been advised that the access to the shed is currently being transferred over to Greenhill, therefore it will be included in the sale and title).
Services:
Mains electricity (heating), water and sewerage. Secondary heating in the form of a Solid fuel stove. The electrics were certified with a deicr issued in 2019. The stove was professionally swept and certified in October 2020. Wifi compatible heaters.
Tenure:
Freehold. Please note: This property is subject to a flying freehold.
Local Authority:
Carmarthenshire County Council - Band "D".
EPC:
D / 55
Viewings / Enquiries:
Please contact Swift Property Services on / for any enquiries or viewing requests.
Virtual Tour Available
Please Note:
These property details in no way constitute an offer of contract. Floor plans, virtual tours and measurements are approximate and buyers should satisfy themselves on all aspects of size, layout, condition, access and planning matters. No services or appliances have been tested by Swift Relocations and it would be the responsibility of the purchaser to do so. Photographs may have been taken with a camera using a wide angle lens. Photographs may depict items which are not included in the sale of the property. Swift Property Services is the trading name of Swift Relocations Ltd - Company reg: 7283983
Property info
Project 1 - Ground Floor (1) View original

Project 1 - 1st Floor View original

Project 1 - 2nd Floor View original

For more information about this property, please contact
Swift Property Services, SA31 on +44 1267 240055 * (local rate)
Disclaimer
Property descriptions and related information displayed on this page, with the exclusion of Running Costs data, are marketing materials provided by Swift Property Services, and do not constitute property particulars. Please contact Swift Property Services for full details and further information. The Running Costs data displayed on this page are provided by PrimeLocation to give an indication of potential running costs based on various data sources. PrimeLocation does not warrant or accept any responsibility for the accuracy or completeness of the property descriptions, related information or Running Costs data provided here.
























.png)
