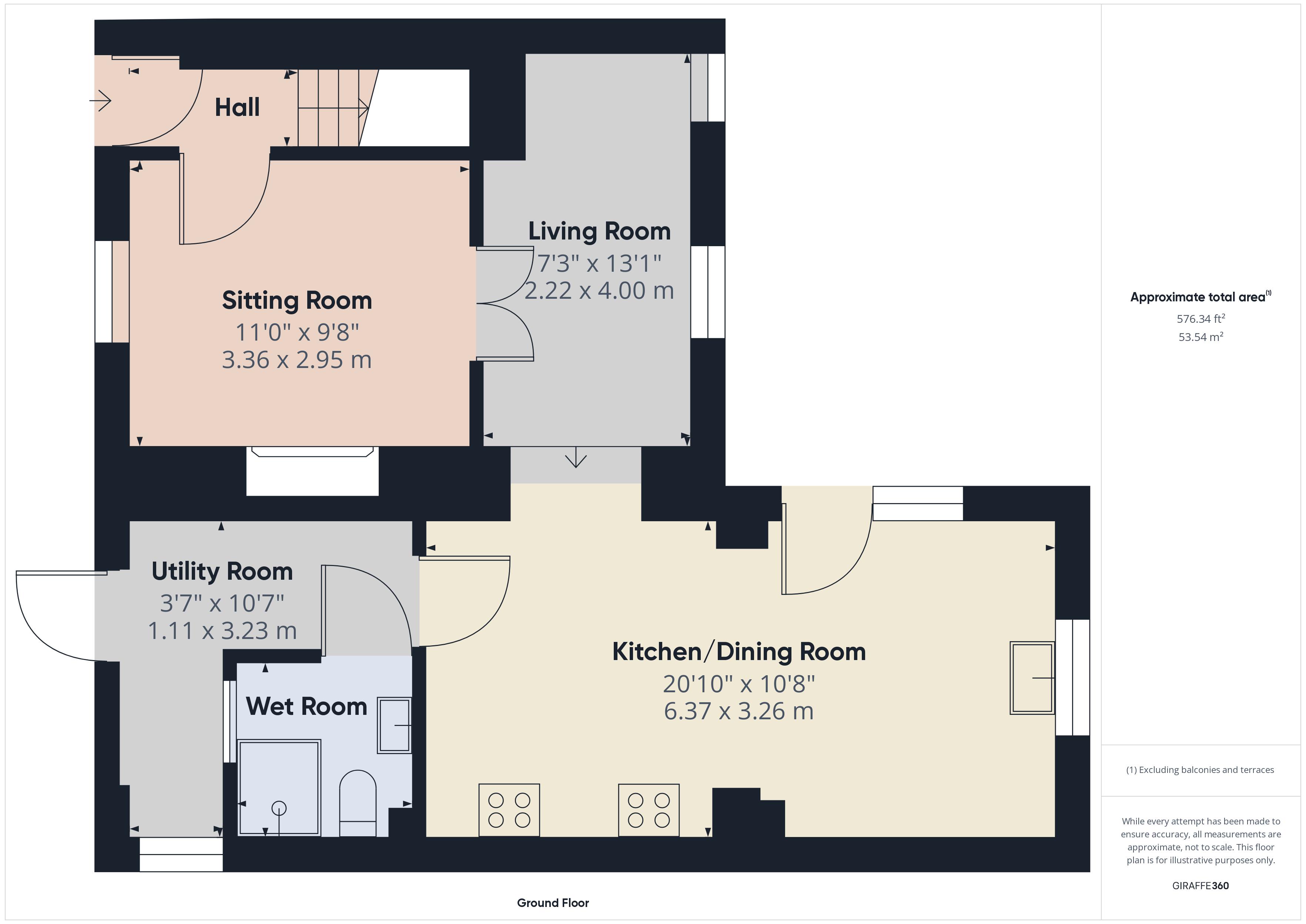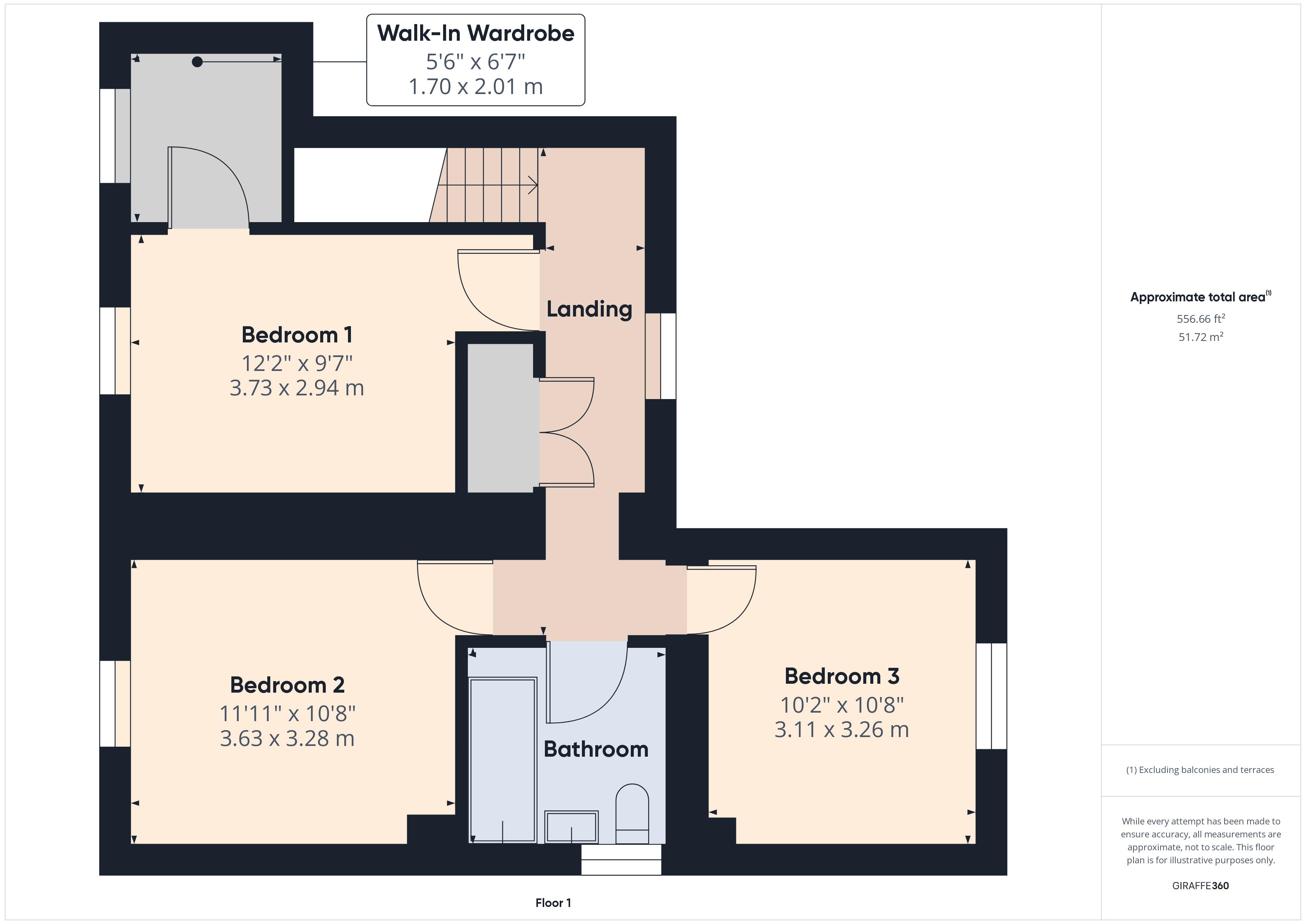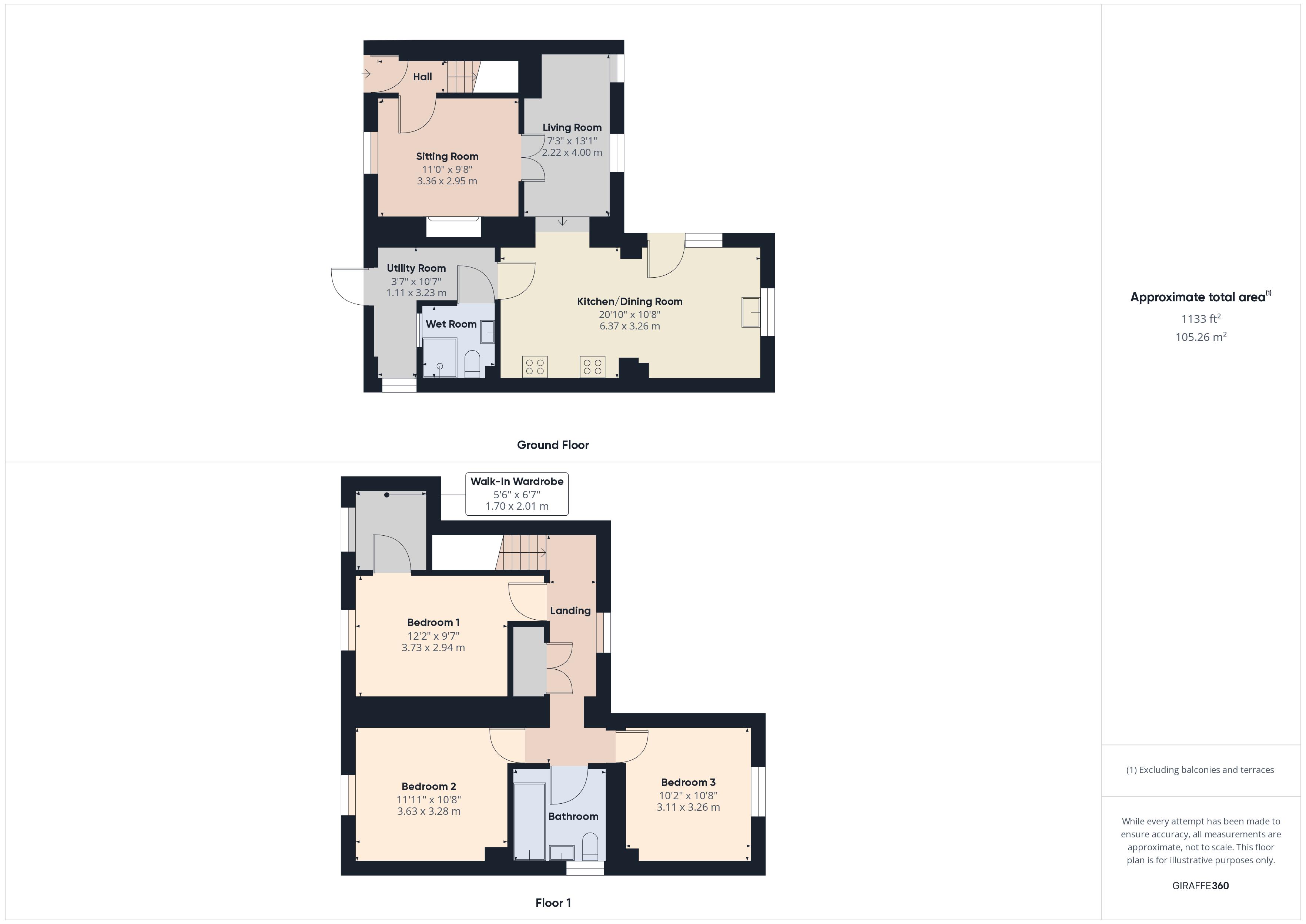End terrace house for sale in High Street, St. Clears, Carmarthen SA33
* Calls to this number will be recorded for quality, compliance and training purposes.
Property features
- Period end of terrace 'cottage' style house.
- 3 double bedrooms. 2 living rooms.
- 2 bathrooms/WC's. Fitted kitchen/dining room.
- Extended at rear. Rear garden and courtyard.
- Gas C/H (new boiler 2020).
- Double glazed windows - some secondary glazed.
- Walking distance st. Clears town centre.
- 4 miles laugharne and whitland.
- 8 miles extensive sandy beach at pendine.
- 10 miles west of carmarthen.
Property description
A most conveniently situated well presented period 3 double bedroomed/2 reception roomed end of terrace 'cottage style' house of character that has been extended at the rear situated within walking distance of the centre of the town of St. Clears that offers a good range of local facilities and services and which in turn is located on the A40 trunk road some 10 miles west of the County and Market town of Carmarthen. The ancient historical township of Laugharne and the extensive sandy beach at Pendine being some 4 and 8 miles distant respectively with the Railway Station at Whitland being 4 miles away. The property enjoying ease of access to the beautiful and varied West Wales coastline.
Reception Hall
With panelled entrance door. Staircase to first floor. 1 Power point.
Sitting Room (11' 1'' x 9' 8'' (3.38m x 2.94m))
With laminate flooring. Secondary and double glazed sash window to fore. Radiator. 2 Power points. Feature fireplace incorporating a multi-fuel roomheater. 6 Power points. TV point. Glazed double doors to
Living Room (13' 2'' x 7' 2'' (4.01m x 2.18m))
With 2 secondary and double glazed sash windows to rear. Radiator. 6 Power points. TV and telephone point. 4' 10" (1.47m) wide opening to
Fitted Kitchen/Dining Room (21' x 10' 8'' (6.40m x 3.25m) overall)
With boarded effect vinyl floor covering. Part tiled walls. 19 Power points plus fused point. Glazed/panelled door to rear. 2 Secondary and double glazed windows. Plumbing for washing machine. Range of fitted base and eye level kitchen units incorporating a 'Butlers' sink with wooden worksurface surround, ceramic hob, electric oven, cooker hood, glazed display unit and dishwasher. The gas fired 'Stanley' cooking range has not been used in 4 years. Glazed/panelled door to.
Utility Room/Hallway (10' 8'' x 9' 11'' (3.25m x 3.02m) overall)
'L' shaped with radiator. 2 Power points. Gas meter cupboard. Door to fore. Opaque double glazed window.
Wet Room (6' x 5' 11'' (1.83m x 1.80m))
With extractor fan. Fully tiled walls. 2 Piece suite in white comprising pedestal wash hand basin and WC. Plumbed in shower and curtain rail.
First Floor
Landing
With radiator. 1 Power point. Secondary and double glazed sash window overlooking the rear garden. Access to loft space.
Built-In Airing/Linen Cupboard
With pre-lagged hot water cylinder. Slatted shelving. Immersion heater switch.
Front Bedroom 1 (9' 8'' x 12' 3'' (2.94m x 3.73m) ext. To 14' 8" (4.47m))
With radiator. 6 Power points. Double glazed sash window. Door to
Walk-In Wardrobe (6' 7'' x 5' 5'' (2.01m x 1.65m))
With radiator. 2 Power points. Double glazed sash window.
Inner Landing
With access to loft space.
Front Bedroom 2 (10' 9'' x 11' 11'' (3.27m x 3.63m) ext. 13' 8" (4.17m))
With wall mounted 'Vaillant' gas fired central heating boiler (2020). 4 Power points. Double glazed sash window. Radiator. Bedroom suite.
Bathroom (7' 11'' x 7' 4'' (2.41m x 2.23m))
With ceramic tiled floor. Wall light with shaver point. Opaque double glazed window. Fully tiled walls. 3 Piece suite in white comprising WC, pedestal wash hand basin and panelled bath. Radiator.
Rear Bedroom 3 (10' 9'' x 10' (3.27m x 3.05m))
With radiator. Double glazed window overlooking the rear garden. 4 Power points. TV aerial cable. Access to loft space.
Externally
Un-restricted on street parking available immediately to fore. Rear concreted courtyard that enjoys a sunny south westerly aspect with steps leading up to a rear lawned garden with herbaceous borders that adjoins farmland.
Lean-To Store (10' 11'' x 3' 2'' (3.32m x 0.96m))
Property info
For more information about this property, please contact
Gerald R Vaughan, SA31 on +44 1267 312975 * (local rate)
Disclaimer
Property descriptions and related information displayed on this page, with the exclusion of Running Costs data, are marketing materials provided by Gerald R Vaughan, and do not constitute property particulars. Please contact Gerald R Vaughan for full details and further information. The Running Costs data displayed on this page are provided by PrimeLocation to give an indication of potential running costs based on various data sources. PrimeLocation does not warrant or accept any responsibility for the accuracy or completeness of the property descriptions, related information or Running Costs data provided here.



































.gif)


