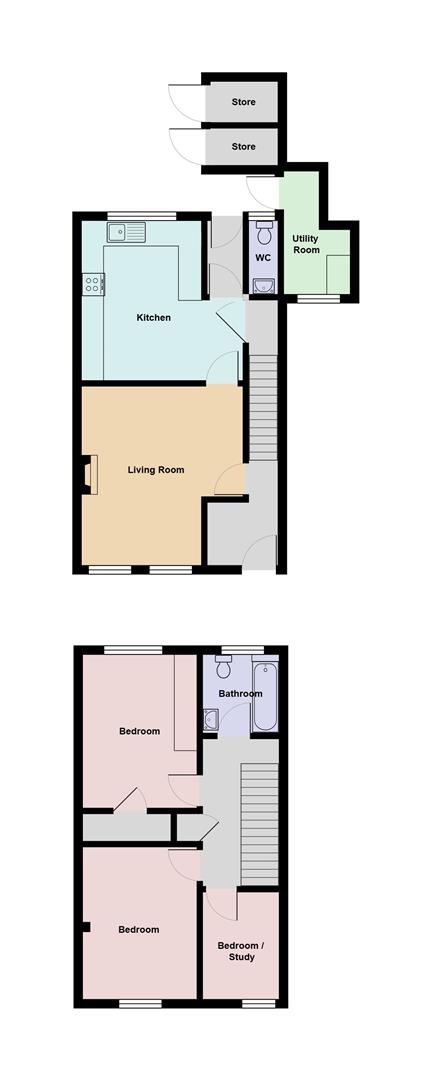End terrace house for sale in Gosport Street, Laugharne, Carmarthen SA33
* Calls to this number will be recorded for quality, compliance and training purposes.
Property description
Welcome to this charming 3-bedroom end of terrace house located in the heart of the historical township of Laugharne, Carmarthen. This lovely family home providing ample space for comfortable living. Situated in a prime location, close to local Primary School. This property offers convenient access to excellent transport links and is within easy reach of the A40 dual carriageway. With parking available for 2 vehicles. For those who appreciate the beauty of nature, this home is just a stone's throw away from the stunning Pembrokeshire coastline, offering endless opportunities for scenic walks and outdoor adventures.
Entrance
End of terrace (1 of 5) situated in an elevated position in centre of the Township of Laugharne. Front paved forecourt and side garden area. Open storm porch with Autumn Leaf uPVC double glazed entrance door leading into the hallway.
Hallway (max 1.88m x 2.79m)
Having single panelled radiator thermostatically controlled with staircase to first floor. Recessed coat area. Door through to lounge
Lounge (4.03m x 4.57m)
Two uPVC double glazed windows to fore, panelled radiator with grills thermostatically controlled. Feature tiled fireplace with electric fire inset. Door through to
Kitchen/Dining Room (max 4.05m x 3.91m)
With a range of handmade fitted base and eye level units with solid oak door and drawer fronts and matt finish marbleized effect worksurface over the base units incorporating 1 1⁄2 bowl drainer sink with mixer tap fitment. Hotpoint free standing cooker range with 4 ring hob, double oven/grill. Chimney style extractor over. Display cupboards space for fridge. Single Panelled radiator. UPVC double glazed window to rear. Tiled walls between the base and eye level units with pattern inserts. Wood effect flooring. Walk-in pantry cupboard.
Rear Hallway
Rear hallway door to Cloakroom/WC. Autumn Leaf uPVC double glazed door leading out to the rear. Enclosed Porch.
Cloakroom/Wc
Cloakroom/WC having a low-level WC and pedestal wash hand basin with tiled splashback, uPVC double glazed window to rear.
Utility Room (3.86m x max 1.64m)
Rear Porch door leading to Utility room. Plumbing for washing machine, uPVC double glazed to fore, ample space for fridge and freezer and further utilities. Single Panelled radiator.
First Floor
First floor landing area part galleried with access to loft space, doors leading off to Bedrooms and Family Bathroom. Airing Cupboard with fitted shelves and panelled radiator with grills.
Rear Bedroom 1 (3.94m x 3.06m)
Single panelled radiator thermostatically controlled, uPVC double glazed window to rear. Fitted wardrobe unit two doubles and a single, part mirrored fronts. Additional walk-in clothes cupboard/Wardrobe.
Bedroom 2 (3.86m x 2.96m)
UPVC double glazed window to the fore. Panelled radiator thermostatically controlled.
Front Bedroom 3 (2.97m x 1.95m)
UPVC double glazed window to the fore. Single Panelled radiator thermostatically controlled.
Bathroom (1.86m x 1.87m)
Pedestal wash hand basin, low level WC, panelled bath with a Triton power shower fitment over, floor to ceiling tiled walls with pattern insert, Autumn Leaf uPVC double glazed window to the rear. Single panelled radiator. Shaver light switch.
Rear Garden
Rear enclosed garden with landscaped tiered flower boarder. Concreted courtyard/garden area. Masonry built Store shed which houses the Worcester oil fired ‘Greenslave 1825’ combination boiler which serves the central heating system and heats the domestic water. Further store shed/workshop. Bunded Oil Tank. Ledge and brace timber door leading to the rear pathway and unrestricted parking to the rear. Timber boundary fencing to the two sides.
Property info
For more information about this property, please contact
Terry Thomas & Co, SA31 on +44 1267 312971 * (local rate)
Disclaimer
Property descriptions and related information displayed on this page, with the exclusion of Running Costs data, are marketing materials provided by Terry Thomas & Co, and do not constitute property particulars. Please contact Terry Thomas & Co for full details and further information. The Running Costs data displayed on this page are provided by PrimeLocation to give an indication of potential running costs based on various data sources. PrimeLocation does not warrant or accept any responsibility for the accuracy or completeness of the property descriptions, related information or Running Costs data provided here.






























.png)
