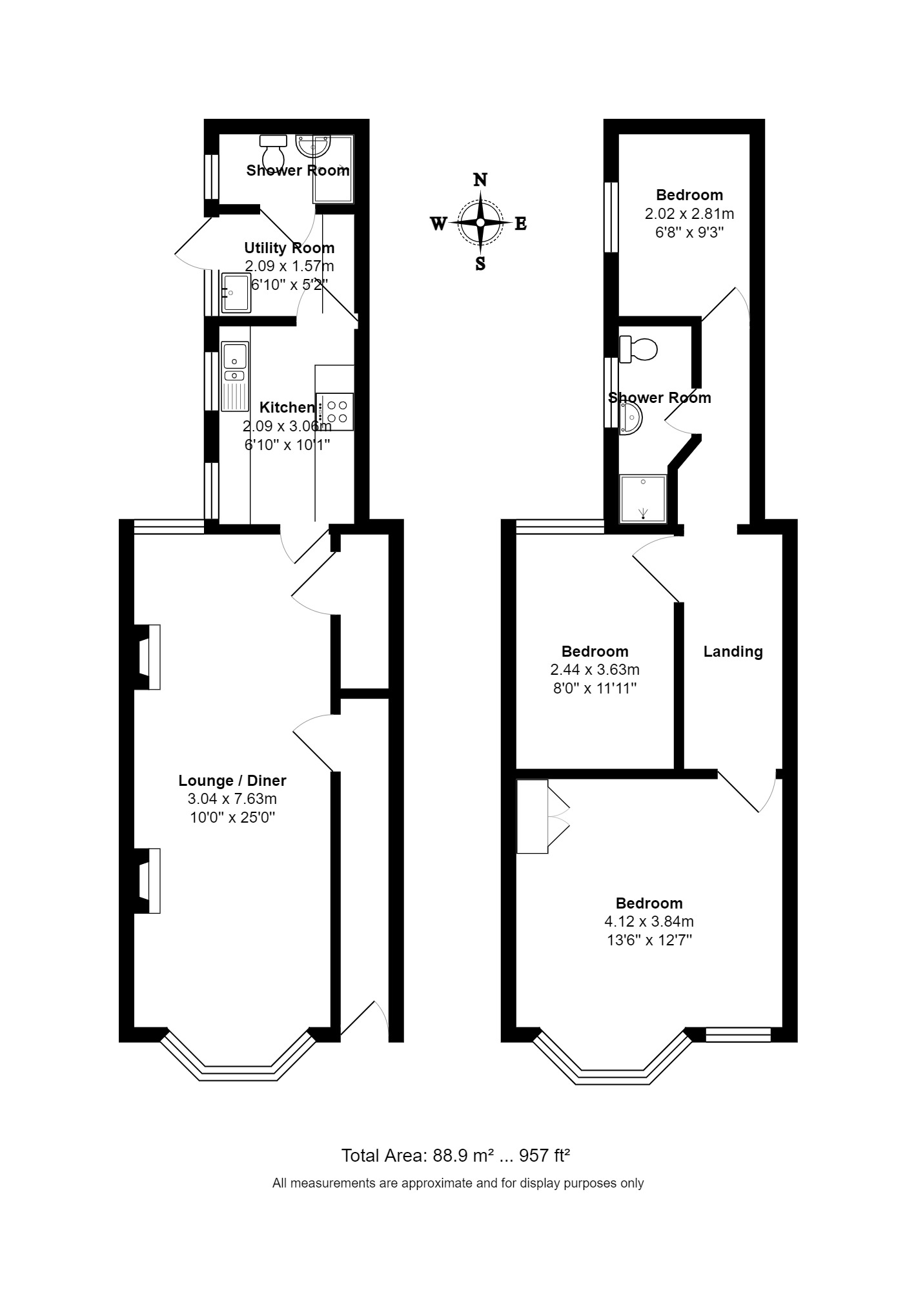Semi-detached house for sale in Waterloo Avenue, Leiston IP16
* Calls to this number will be recorded for quality, compliance and training purposes.
Property features
- 3 Bedroom semi detached
- Bay windows
- Gas central heating
- UPVc sash windows
- High Ceilings
- Garden room
- 2 Shower rooms
- Parking
- Large garden
Property description
A deceptively spacious 3 bedroom semi detached house with a large garden and off road parking. The property has an abundance of period features, including bay windows, high ceilings and well appointed rooms. Immaculately presented throughout, the property would make an excellent family home. Offered for sale with no onward chain.
A deceptively spacious 3 bedroom semi detached house with a large garden and off road parking. The property has an abundance of period features, including bay windows, high ceilings and well appointed rooms. Immaculately presented throughout, the property would make an excellent family home. Offered for sale with no onward chain.
Location The popular town of Leiston lies about a mile and a half inland from the Suffolk Heritage Coastline and offers a good range of shops in a traditional High Street setting, together with a Co-op supermarket, library, bank, doctors and dentists surgeries, swimming pool complex and cinema. Primary and secondary schooling is within walking distance and Waitrose and Tesco supermarkets may be found in nearby Saxmundham, about four miles distant, which also has a railway station on the East Suffolk branch line giving hourly services to Ipswich with connections to London Liverpool Street
Inner Hallway:
Entering through the glazed timber front door, you step into the inner hallway, which features a radiator and stairs leading to the first floor.
Living Room/Dining Room:
The open-plan living room and dining room offer a bay window to the front, with a feature fireplace boasting a marble hearth and wooden surround, housing a gas fire. A window to the rear provides additional light, while understair storage and wood flooring enhance the space.
Kitchen:
The kitchen boasts high and low-level units with a gloss finish, a roll-edge work surface, and a double drainer sink with a mixer tap. Amenities include space for a tall fridge freezer, a fitted electric oven, gas hob, two windows to the side, wooden flooring, and tiled splashbacks.
Utility Area:
Adjacent to the kitchen, the utility area includes a glazed UPVC door and window to the side, a butler sink, space for a washing machine and tumble dryer, a wall-mounted gas combi boiler, high-level units, and a radiator.
Shower Room:
The shower room features a window to the side and includes a WC, wash hand basin, cubicle with mixer shower, fully tiled walls, radiator, and extractor fan.
First Floor Landing:
Ascending the stairs, you reach the first-floor landing, providing access to the loft via a hatch. 2 Radiators.
Bedrooms:
Bedroom one offers a bay window to the front, a radiator, and fitted storage. Bedroom two features a window to the rear and a radiator. Bedroom three boasts a window to the side and a radiator.
Shower room:
The shower room adjacent to bedroom two includes a walk-in cubicle with mixer shower, WC, wash hand basin with cupboard below, heated towel rail, extractor fan, and partially tiled walls.
Exterior:
At the front of the property, there's a driveway at the side leading to the rear garden, bordered by a brick wall and pathway leading to the front door. The rear garden features a large outside storage building, a garden studio, storage shed, and a very large enclosed garden with mature shrubs, trees, and hedges. Additionally, there's an area of land at the end, fully enclosed with mature landscaping.
Council tax band B
services Electricity, Gas, mains drains and water are connected to the property.
Agents note Items depicted in the photographs are not necessarily included in the sale
Property info
For more information about this property, please contact
Hamilton Smith, IP16 on +44 1728 666042 * (local rate)
Disclaimer
Property descriptions and related information displayed on this page, with the exclusion of Running Costs data, are marketing materials provided by Hamilton Smith, and do not constitute property particulars. Please contact Hamilton Smith for full details and further information. The Running Costs data displayed on this page are provided by PrimeLocation to give an indication of potential running costs based on various data sources. PrimeLocation does not warrant or accept any responsibility for the accuracy or completeness of the property descriptions, related information or Running Costs data provided here.



























.png)

