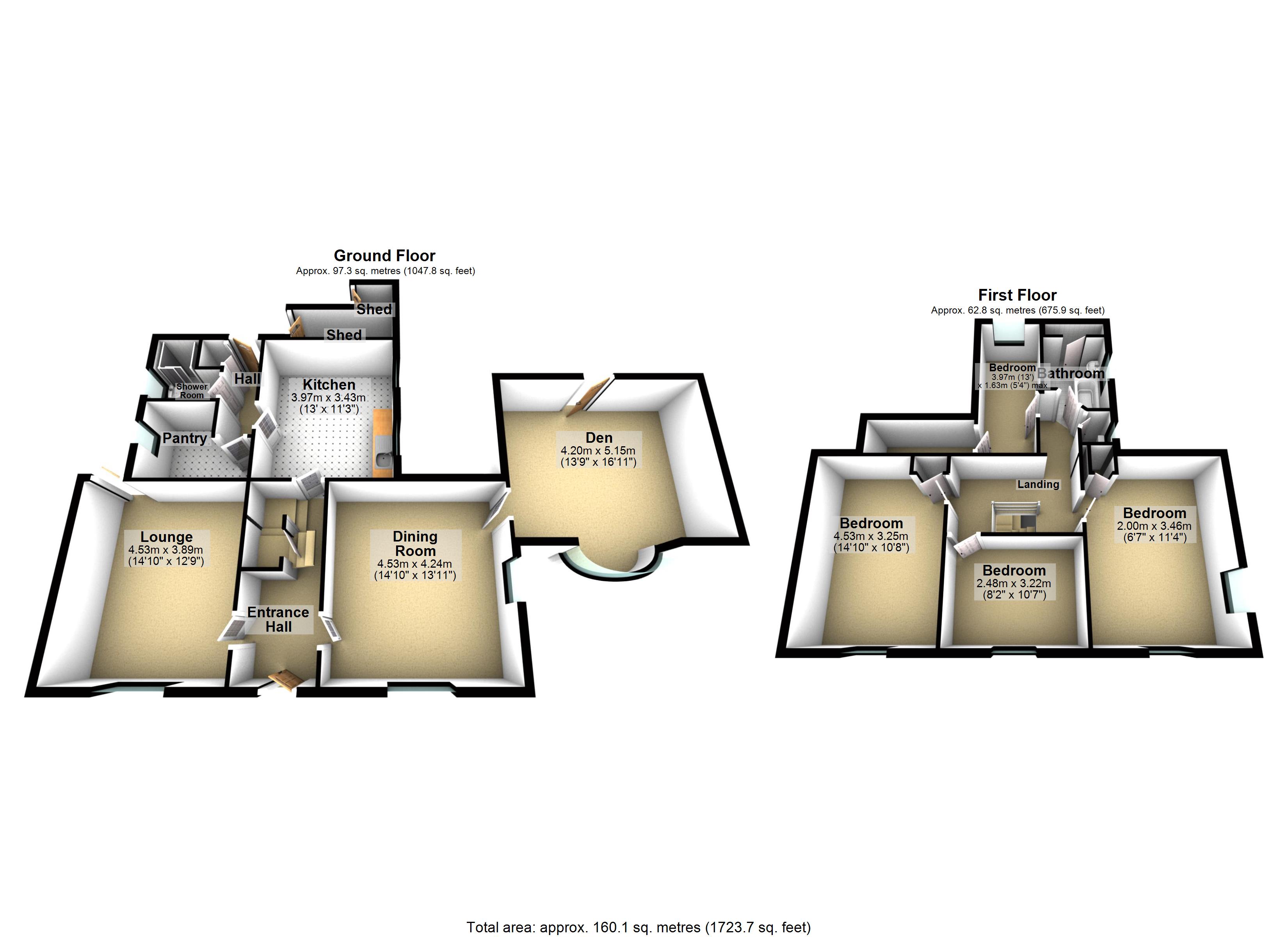Detached house for sale in Station Road, Leiston IP16
* Calls to this number will be recorded for quality, compliance and training purposes.
Property features
- Grade II Listed Detached House
- Four Bedrooms
- Three Reception Rooms
- Kitchen
- Large Garden
- Garage
Property description
A beautiful grade 2 listed Georgian house with 4 bedrooms, large garden and ample off road parking. Located in the centre of town this is a unique opportunity to purchase one of the most prominent properties in the area.
An attractive grade II listed detached georgian family home located within A conservation area in the centre of leiston
Greyshott House is a classic imposing detached Georgian family home with a handsome white brick façade located within the centre of Leiston. This Grade II listed family home benefits from Three principle reception rooms, kitchen with walk in pantry and shower room on the ground floor. Four bedrooms and a family bathroom on the first floor. To the rear of the property is a delightful, secluded and spacious part walled garden, featuring a paved terrace and well maintained lawned gardens, with mature well stocked herbaceous borders. Ample off road parking is to the side and rear which also gives access to the double car port and garage with power connected, remote controlled electric up and over door. The property is within easy walking distance of the shops and facilities within the centre of Leiston.
The accommodation comprises of Timber panelled Entrance door with traditional fanlight window above, providing access to..
Reception Hall Original floorboards, radiator, staircase rising to the first floor, understair boot and cloaks cupboard, doors lead to the Kitchen, Dining room and Sitting room.
Dining Room 14'8 x 12'8 (4.51m x 3.90m) Cast iron open fireplace with decorative tiled inserts and wooden mantle, exposed floorboards, radiator, picture rail, television point, sash window to the front aspect, glazed panel door leading to the rear garden.
Sitting Room 14'7 x 13'8 (4.48m x 4.21m) Cast iron open fireplace with decorative tiled inserts and wooden mantle, radiator, television point, dual aspect sash windows to the front and side, door leading to..
Drawing Room 16'9 x 13'4 (5.15m x 4.08m) An elegantly presented room with full width bay window, brick feature fireplace, radiator, part glazed door leading to the rear garden.
Kitchen/Diner 12'9 x 11'1 (3.93m x 3.83m) Single drainer stainless steel sink, with cupboard and drawer beneath and space for appliance, work surface with space beneath for two appliances, feature brick archway with built in oven and hob, extractor, dishwasher, washer dryer and refridgerator wealth of exposed ceiling timbers, sash window to the side aspect, part glazed door leading to..
Rear Lobby Built in storage cupboard, laminate flooring, door leading to the rear garden, further doors to..
Walk in Pantry 9'1 x 6'8 (2.77m x 2.07m) Fitted shelving, freezer, window to the side aspect.
Shower Room Shower, WC, wash basin, window to the side aspect.
First Floor Landing Loft access, with fitted pull down loft ladder, doors leading to..
Master Bedroom 14'8 x 11'3 (4.51m x 3.44m) Built in shelved cupboard, radiator, dual aspect sash windows to the front and side.
Bedroom Two 13’6 x Exposed floorboards, radiator, built in shelved cupboard, sash window to the front aspect.
Bedroom Three 10'5 x 7'9 (3.20m x 2.41m) Exposed floorboards, radiator, sash window to the front aspect.
Steps lead down from the landing to..
Bedroom Four 13'2 x 5'3 (4.02m x 1.62m) Radiator, window to the rear aspect.
Eaves Storage/Snug
9'5 x 4'5 (2.89m x 1.37m)
Family Bathroom White suite comprising, panelled bath with fitted shower over, pedestal wash basin, radiator, airing cupboard, shelved storage cupboard.
Separate WC Window to the side aspect.
Outside The secluded part walled rear garden can be accessed from two of the reception rooms and via the rear lobby from the Kitchen. The garden has been very well maintained and includes two patios, one of which is close to the house with garden pond and well stocked flower and shrub borders. A path leads to a further well maintained good sized lawned area with attractive summer house (with power connected) and adjacent paved terraced tucked away in the corner of the garden, bordered by an established high wall and well stocked herbaceous borders.
A path leads to three brick built useful storage sheds, a timber gate provides access to the shingle parking area with double car port and Garage 20' x 10'10 (6.09m x 3.32m) with electric remote door.
Adjoining the rear of the house is a useful functional external WC with laminate look vinyl floor and Laundry room, with laminate look vinyl floor deep sink, water softener, work surface with fitted washing machine and tumble dryer with out let vent, fitted shelving. Brick built coal bunker, Outside tap.
Council tax band D
services Electricity, Gas, mains drains and water are connected to the property.
Agents note Items depicted in the photographs are not necessarily included in the sale
Property info
For more information about this property, please contact
Hamilton Smith, IP16 on +44 1728 666042 * (local rate)
Disclaimer
Property descriptions and related information displayed on this page, with the exclusion of Running Costs data, are marketing materials provided by Hamilton Smith, and do not constitute property particulars. Please contact Hamilton Smith for full details and further information. The Running Costs data displayed on this page are provided by PrimeLocation to give an indication of potential running costs based on various data sources. PrimeLocation does not warrant or accept any responsibility for the accuracy or completeness of the property descriptions, related information or Running Costs data provided here.




























.png)

