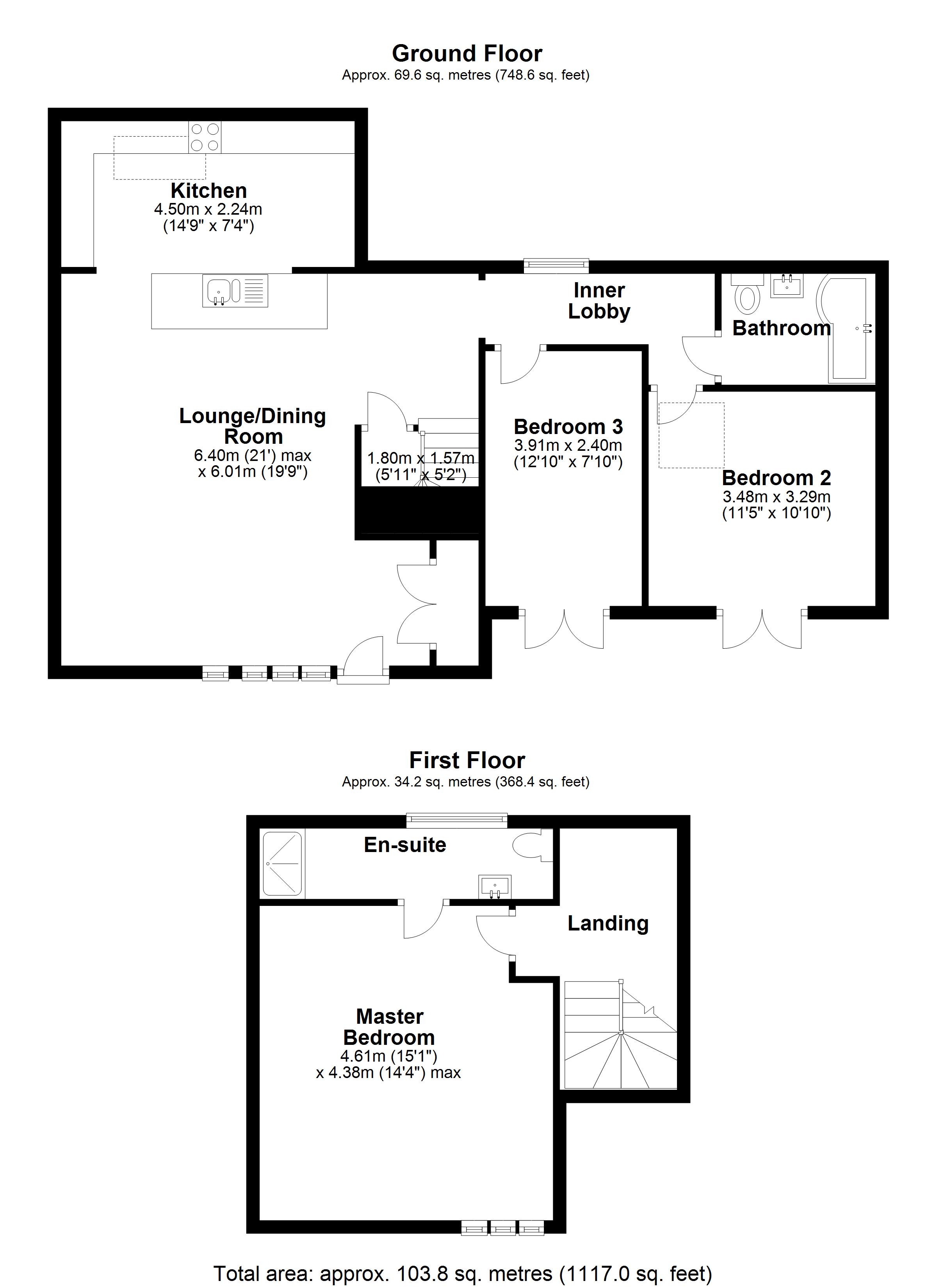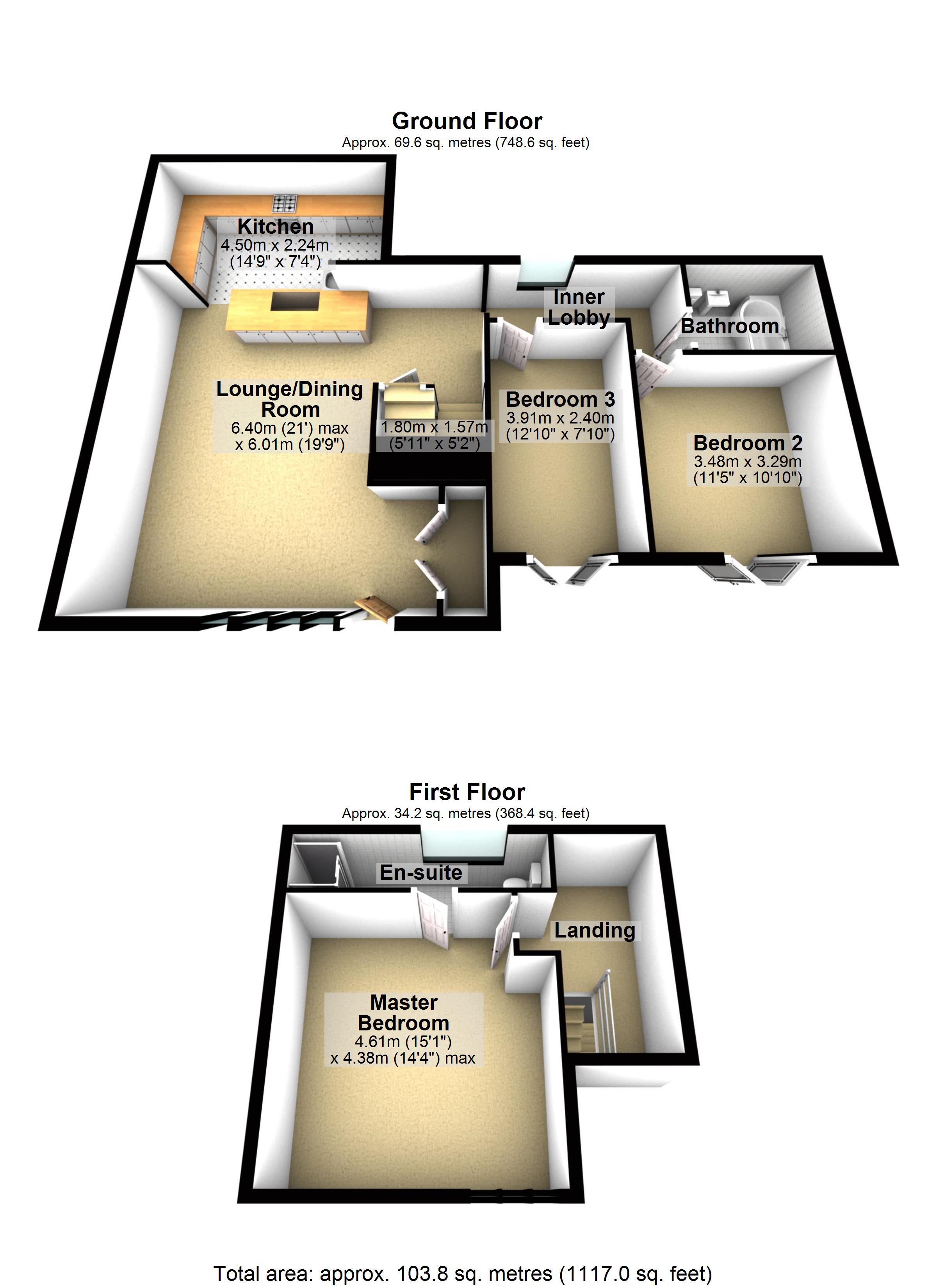Terraced house for sale in Waterloo Avenue, Leiston, Suffolk IP16
* Calls to this number will be recorded for quality, compliance and training purposes.
Property features
- No Onward Chain
- Old Grammar School Conversion
- Mid Terrace House
- Three Bedrooms
- Stylish Bathroom & En-Suite Shower Room
- Open Plan Living with High Ceilings
- Fully Integrated & Modern Kitchen
- Two Allocated Parking Spaces
- Fully Enclosed South-Facing Front Garden
Property description
Palmer & Partners are delighted to present to the market this beautifully presented three bedroom mid terrace house, which forms part of the Edwardian Old Grammar School conversion in Leiston, and benefits from two allocated parking spaces, south-facing front garden, and gas fired central heating. The property is being sold with no onward chain and comes with some lovely features including original windows and high ceilings, and would make an ideal family or holiday home, or investment purchase. As agents, we recommend the earliest possible internal viewing to appreciate the quality of accommodation on offer which comprises open plan lounge / dining room which opens through to a modern and fully integrated kitchen with feature lightbox; inner lobby; two ground floor bedrooms, both of which have French doors opening out to the front garden; stylish family bathroom; and on the first floor is the master bedroom with stylish en-suite shower room.
Leiston is found a short drive inland from Suffolk’s Heritage Coast between Thorpeness and Aldeburgh. Home to the Long Shop Museum, Leiston has a good range of shops and amenities for all ages including a Co-op supermarket, chemists, hardware stores, a post office, bank and building societies, doctors and dentist surgeries, vets, library, sports centre, cinema and recreational parks as well as a good selection of pubs and fast food takeaways. The town is served by a regular bus service to outlying villages and beyond and with Saxmundham’s railway station only four miles away, Ipswich and London are easily accessible.
Council tax band: C
EPC Rating: C
Outside
To the front are two allocated parking spaces with gate opening into the south-facing front garden which is predominantly laid to lawn with patio area, outside power and light, two steps up to the front door, and is fully enclosed by panel fencing.
Lounge / Dining Room (6.4m x 6.02m)
Four sash windows to the front aspect with fitted half-height shutters, built-in double cupboard housing the consumer unit and boiler, two radiators, laminate flooring, inset spotlights, TV point, stairs to the first floor, under stairs cupboard, doorway into the inner lobby, and opening through to:
Kitchen (4.5m x 2.24m)
Fitted with a range of modern eye and base level units with square edge work surfaces; inset ceramic one and a half bowl sink and drainer; integrated washing machine, dishwasher, fridge, freezer, oven and grill, and ceramic hob with extractor hood over; and feature lightbox.
Inner Lobby
Window to the rear aspect, laminate flooring, radiator, inset spotlights, and doors to the bedrooms and bathroom.
Bedroom Three (3.9m x 2.4m)
Double glazed French doors opening out to the front garden, and radiator.
Bedroom Two (3.48m x 3.3m)
Double glazed French doors opening out to the front garden. Radiator, and feature lightbox.
Family Bathroom
A stylish three piece suite comprising bath with rainforest shower over and shower screen, low-level WC and vanity hand wash basin with storage beneath; metro tile splash backs; heated towel rail; wall mounted mirror with backlighting; extractor fan; and inset spotlights.
Galleried Landing
Radiator and door through to:
Master Bedroom (4.6m x 4.37m)
Three windows to the front aspect with fitted shutters, eaves storage, radiator, and door through to:
En-Suite Shower Room
A stylish three piece suite comprising fully tiled shower cubicle, low-level WC and vanity hand wash basin with storage beneath; metro tile splash back; heated towel rail; extractor fan; inset spotlights; and window to the rear aspect.
Property info
For more information about this property, please contact
Palmer & Partners, Suffolk, IP1 on +44 1473 679551 * (local rate)
Disclaimer
Property descriptions and related information displayed on this page, with the exclusion of Running Costs data, are marketing materials provided by Palmer & Partners, Suffolk, and do not constitute property particulars. Please contact Palmer & Partners, Suffolk for full details and further information. The Running Costs data displayed on this page are provided by PrimeLocation to give an indication of potential running costs based on various data sources. PrimeLocation does not warrant or accept any responsibility for the accuracy or completeness of the property descriptions, related information or Running Costs data provided here.






























.png)
