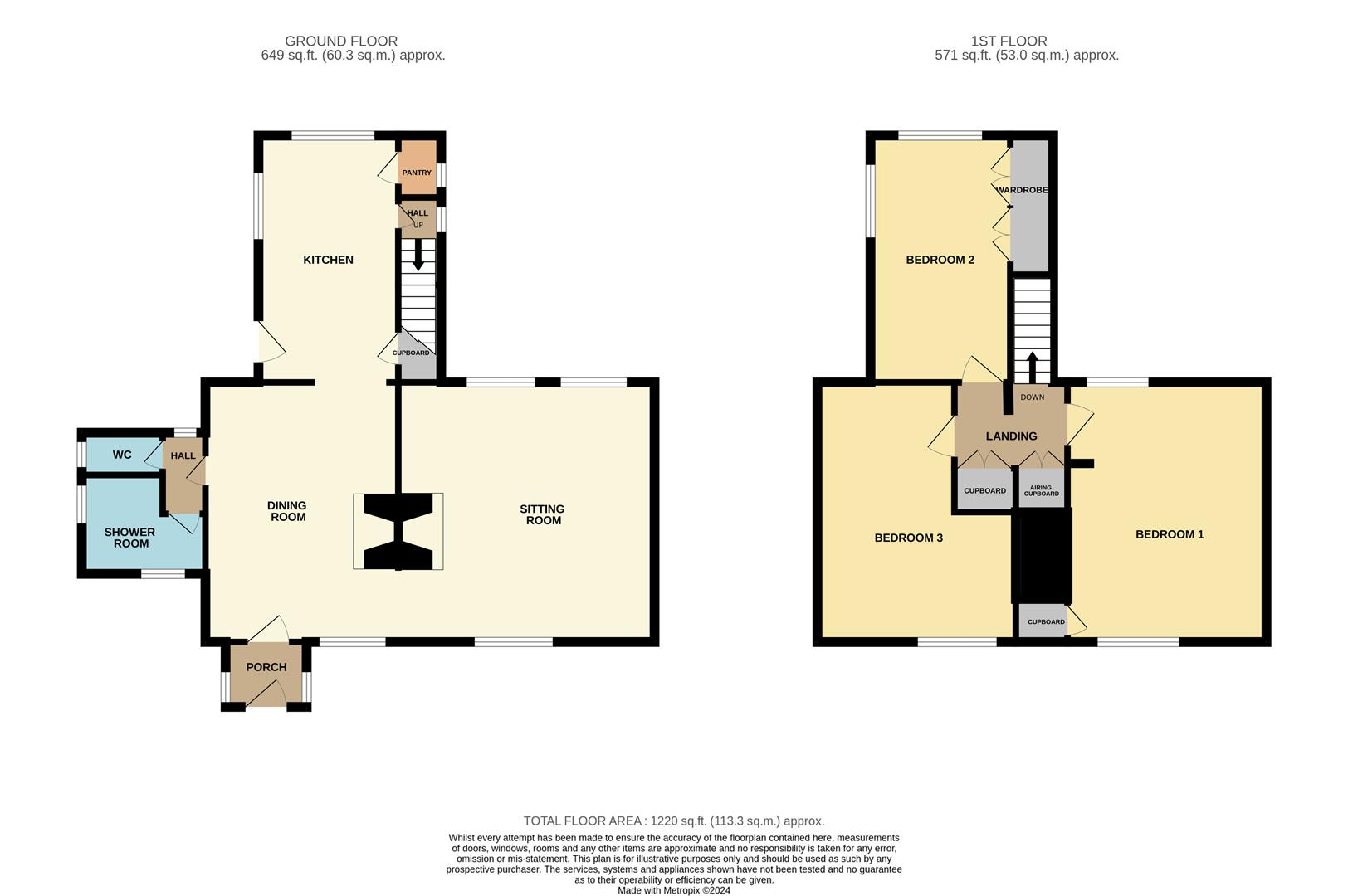Cottage for sale in Dorleys Corner, Kelsale, Saxmundham IP17
* Calls to this number will be recorded for quality, compliance and training purposes.
Property features
- Spacious semi-detached cottage
- 3 Double bedrooms
- Large garden to the front
- Highly sought after location
- Full of character throughout
- Chain free
- Open plan living area
- Set back location
- Sizeable kitchen
- A great opportunity to put your own stamp on it
Property description
** charming, spacious cottage ** Benefiting from 3 double bedrooms, nestled in the heart of Saxmundham, full of character throughout, a sizeable front garden, open plan ground floor layout and coming offered ** chain free **
Summary
** charming, spacious cottage ** Benefiting from 3 double bedrooms, nestled in the heart of Saxmundham, full of character throughout, a sizeable front garden, open plan ground floor layout and coming offered ** chain free **
Location
Nestled in the picturesque countryside of Suffolk, Kelsale boasts an idyllic blend of rural beauty and modern convenience. Explore charming coastal towns nearby, like Aldeburgh and Southwold. The nearby rspb Minsmere Reserve is a haven for birdwatchers and wildlife enthusiasts alike. Despite its rural setting, Kelsale is well-connected to major transportation routes, including the A12, providing easy access to nearby towns and cities. The nearby market town of Saxmundham itself offers a range of amenities, including shops, schools and healthcare facilities, ensuring that residents have everything they need within reach. Whether you're drawn to its rich history, or tranquil atmosphere, Kelsale is the ideal place to call home.
Porch (1.28m x 1.46m (4'2" x 4'9" ))
Timber door to the front aspect, windows to the side aspect, concrete flooring throughout and a door opening into the main living area.
Dining Room (4.78m x 4.71m (15'8" x 15'5" ))
Single glazed window to the front aspect, original brick flooring throughout, electric storage heater, an open fireplace within an exposed brick surround, heaps of character with ample original beams, door opening to a hall leading to the shower room and an opening to the sitting room and kitchen.
Sitting Room (4.78m x 3.55m (15'8" x 11'7"))
Single glazed window to the front aspect, x2 double glazed windows to the rear aspect, original brick flooring throughout, x2 electric storage heaters, an open fireplace within an exposed brick surround and original beams throughout.
Hall
Double glazed window to the rear aspect, tile flooring throughout, an electric storage heater and doors opening to the WC and shower room.
Shower Room (1.82m x 2.37m max (5'11" x 7'9" max ))
Double glazed windows to the side and front aspects, tile flooring throughout, a heated towel rail, wall mounted hand wash basin, part tile walls and a walk in mains fed shower.
Wc (0.78m x 1.49m (2'6" x 4'10" ))
Double glazed window to the side aspect, tile flooring throughout and a toilet.
Kitchen (4.54m x 2.96m (14'10" x 9'8" ))
Double glazed windows to the rear and side aspects with door opening to a rear entrance, original brick flooring throughout, electric storage heater, part tile walls, base units with laminate work surfaces, stainless steel sink with drainer, ceramic hob, integrated oven and space for appliances including a washing machine, fridge and tumble dryer. Doors open to stairs which lead to the first floor landing, a separate pantry and under stairs storage cupboard.
First Floor Landing
Carpet flooring throughout, doors opening to bedrooms 1-3 and x2 built in cupboards, one of which houses the water tank.
Bedroom 1 (4.78m x 3.66m (15'8" x 12'0" ))
Double glazed window to the rear aspect and single glazed window to the front aspect, carpet flooring throughout, electric storage heater, door opening to a built in cupboard and original beams throughout.
Bedroom 2 (4.52m x 2.96m (14'9" x 9'8" ))
Double glazed windows to the rear and side aspects, carpet flooring throughout, electric storage heater and doors which open to a built in wardrobe.
Bedroom 3 (4.78m x 3.65m max (15'8" x 11'11" max ))
Single glazed window to the front aspect, carpet flooring throughout, electric storage heater and original beams throughout.
Outside
You enter through a level cast iron gate to a patio pathway which leads you up to the porch, access round to the rear and a sizeable front garden, this oasis is dotted with mature trees and flowers, creating a serene and picturesque setting.
To the rear of the property a block weave seating area, access to the kitchen and pathway which sweeps round to the other side of the property which houses a timber garden shed.
Agent Note
Kindly be advised that grant of probate is required for this property. For further information, please do not hesitate to contact our office.
Financial Services
If you would like to know if you can afford this property and how much the monthly repayments would be, Paul Hubbard Estate Agents can offer you recommendations on financial/mortgage advisors, who will search for the best current deals for first time buyers, buy to let investors, upsizers and relocators. Call or email in today to arrange your free, no obligation quote.
Property info
Oakcottagedorleyscornerkelsalesaxmundhamip172Qz-Hi View original

For more information about this property, please contact
Paul Hubbard Estate Agents, NR33 on +44 1502 392918 * (local rate)
Disclaimer
Property descriptions and related information displayed on this page, with the exclusion of Running Costs data, are marketing materials provided by Paul Hubbard Estate Agents, and do not constitute property particulars. Please contact Paul Hubbard Estate Agents for full details and further information. The Running Costs data displayed on this page are provided by PrimeLocation to give an indication of potential running costs based on various data sources. PrimeLocation does not warrant or accept any responsibility for the accuracy or completeness of the property descriptions, related information or Running Costs data provided here.



































.png)

