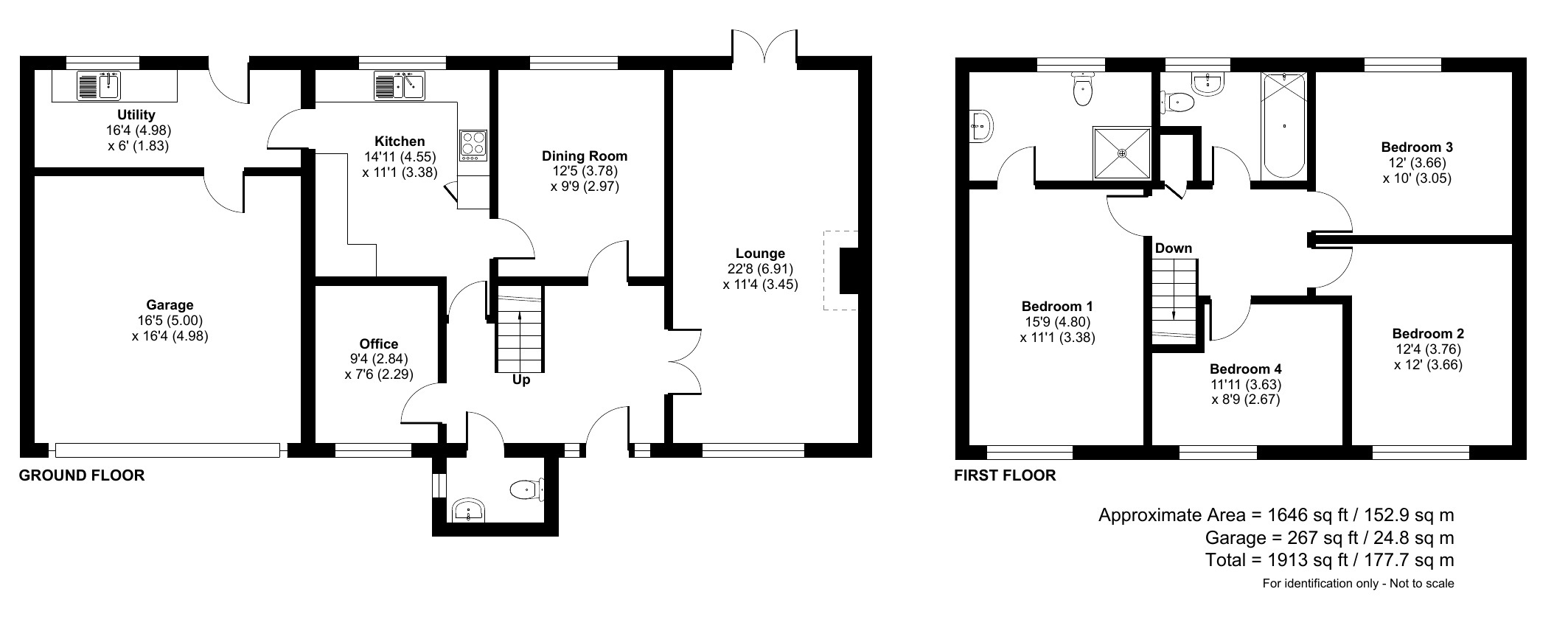Detached house for sale in Beacons Park, Brecon, Powys LD3
* Calls to this number will be recorded for quality, compliance and training purposes.
Property features
- Substantial 4 bedroom well maintained home
- Lovely garden
- Popular cul-de-sac
- Close to Priory Groves
- 3 living rooms
Property description
Nestled within what can be described as one of the most coveted cul-de-sacs in Beacons Park, this spacious and meticulously maintained 4-bedroom family home awaits. On the ground floor, three inviting living areas accompany a well-appointed kitchen and utility space, alongside the convenience of a double garage. Outside, the impeccably kept gardens offer a delightful retreat, with the rear garden boasting a serene ambiance and ample privacy.
Description
No. 76 is an impressive four bedroom modern home situated in what is arguably considered the most sought after cul-de-sac of Beacons Park. This lovely home has been meticulously maintained whilst enjoying generous living accommodation to include 4 bedrooms and 2 bathrooms, 3 reception rooms, kitchen, utility and spacious hallway. The sitting room enjoys double doors out into the delightful rear garden which is beautifully landscaped and offers a good degree of privacy.
Location
Located in a quiet cul-de-sac in the Beacons Park development, a popular site on the northern edge of town. Brecon is a popular market town located in the foothills of the Brecon Beacons Mountain Range and offers a good choice of local amenities, shops, schools, etc. There are also a good choice of leisure facilities which include a leisure centre complex, theatre and cinema.
Adjacent to Beacons Park are 'Priory Groves' a delightful wooded area on the edge of town with some lovely footpaths, the perfect venue for an evening stroll.
Walk Inside
This charming property is approached via a covered porch, where a part-glazed entrance door welcomes you into the spacious entrance hall having a staircase leading to the first floor, offering a convenient storage area underneath and alongside a cloakroom that services the ground floor featuring a WC and washbasin. A set of double doors opens into the sitting room, a bright and airy space illuminated by dual aspects and adorned with French doors leading out to the rear garden patio. Across the hall is a versatile study/reception room boasting a window overlooking the front aspect. The dining room, accessible from both the entrance hall and kitchen offers a lovely formal dining space whilst the kitchen/breakfast room boasts a range of fitted units including cupboard and drawer space, an inset sink, integrated double oven, hob, and fridge. A utility room off the kitchen offers additional storage, plumbing for a washing machine, and space for white goods, with access to (truncated)
First Floor
Upstairs, the first-floor landing has an airing cupboard and access to the loft space, and features four generously sized bedrooms. The master bedroom boasts fitted wardrobes and an ensuite shower room with a shower cubicle, pedestal sink, WC, and bidet. The family bathroom completes the accommodation, featuring a bath with shower over, WC, pedestal sink, and towel radiator.
Outside
Outside, a driveway provides off-road parking and leads to the garage, while a paved pathway guides you to the front door, flanked by lawned areas. The rear garden is a tranquil retreat, meticulously maintained with a brick-paved patio ideal for enjoying the afternoon sun, complemented by a level lawned area bordered by attractive shrubbery and flower beds.
Property info
For more information about this property, please contact
McCartneys, LD3 on +44 1874 431565 * (local rate)
Disclaimer
Property descriptions and related information displayed on this page, with the exclusion of Running Costs data, are marketing materials provided by McCartneys, and do not constitute property particulars. Please contact McCartneys for full details and further information. The Running Costs data displayed on this page are provided by PrimeLocation to give an indication of potential running costs based on various data sources. PrimeLocation does not warrant or accept any responsibility for the accuracy or completeness of the property descriptions, related information or Running Costs data provided here.



































.png)