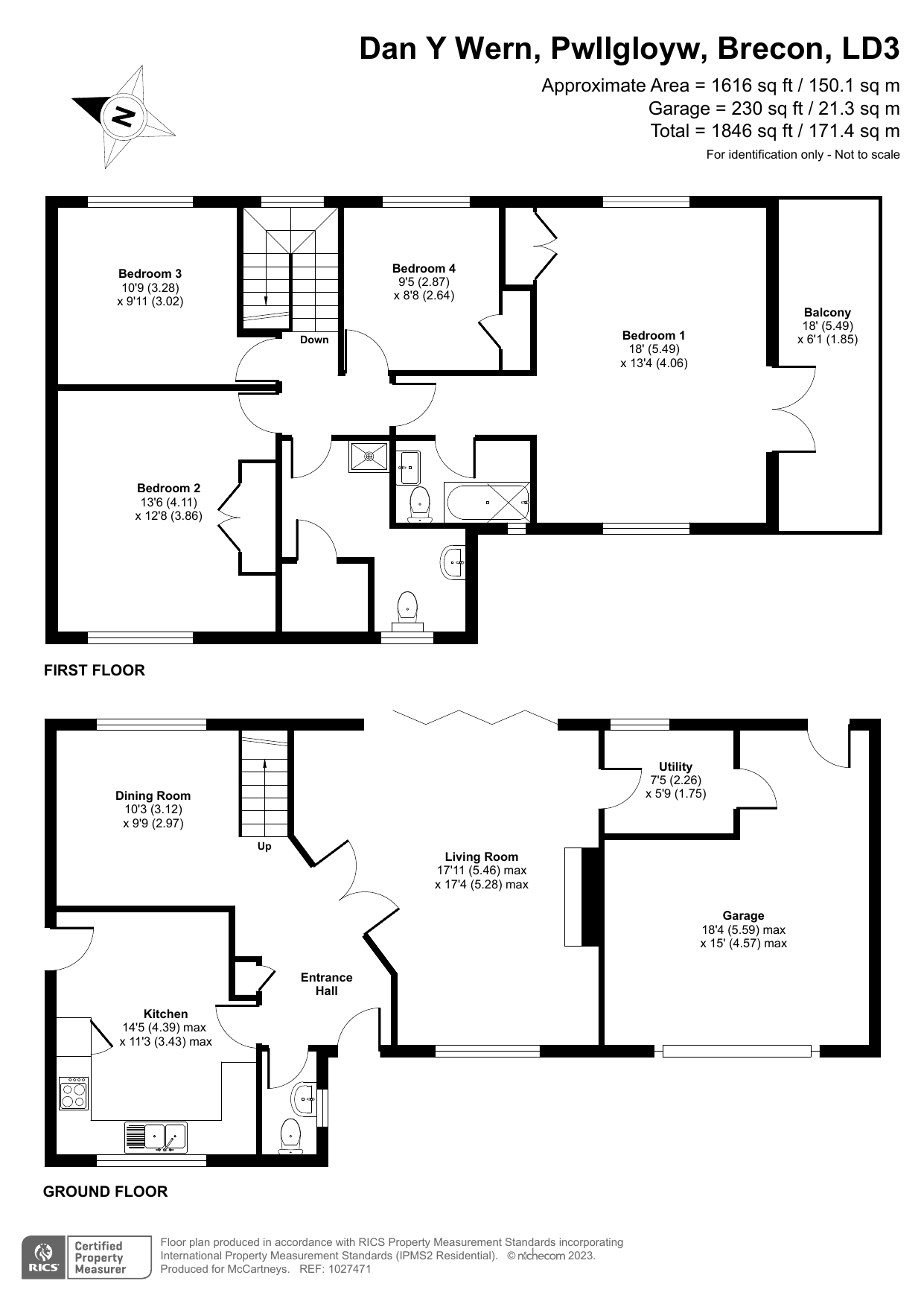Detached house for sale in Dan Y Wern, Pwllgloyw, Brecon, Powys LD3
* Calls to this number will be recorded for quality, compliance and training purposes.
Property features
- Spacious Family Home
- 2 bathrooms
- Large garage
- Adjoining farmland
- Beautifully presented.
Property description
A beautifully appointed spacious family home situated at the head of a small cul-de-sac backing onto fields. This 4 bedroom home has been tastefully updated, enjoying an en-suite to the master bedroom which also enjoys a spacious covered veranda overlooking countryside.
Description
5 Dan Y Wern offers a beautifully presented detached 4 bedroom family home and is perfect for someone wanting the village lifestyle. Located on the edge of a small cul-de-sac and backing onto farmland, the property is set back from the main road on the edge of Pwllgloyw village. This ideal family property enjoys spacious accommodation throughout. The ground floor offers two reception rooms, kitchen/breakfast room and cloakroom, together with a good sized double garage, whilst at first floor are 4 well-proportioned bedrooms with an en-suite off the master and shower room. The master bedroom also enjoying a wonderful veranda from where you can sit and enjoy the lovely views of the surrounding countryside. Outside, the rear garden is a real feature, designed to make the most of the countryside views and comprising of a mixture of patio, lawn and established borders.
A must view family home.
Location
Pwllgloyw is a small and popular hamlet surrounded by countryside, between Brecon and Builth Wells. There is a public house within walking distance, whilst the market town of Brecon is just five miles away and Builth Wells thirteen miles, both providing an excellent choice of local shops and facilities.
Walk Inside
A covered porch opens into the Entrance Hall having a useful coat cupboard and W.C. Closet housing the low level w.c. And wash basin. The entrance hall being open plan to the dining area, with window to rear and stairs leading to first floor. Off to the left is the Kitchen/Breakfast Room which comprises of a range of base and wall cupboards with inset sink unit, plumbing for dish washer and washing machine, space for Rangemaster cooker and door leading to the rear which opens out to a fabulous covered seating area. From the hall, French doors open into the living room; a dual aspect room having Bi-fold doors opening to the rear garden, feature fireplace and a corner wood burning stove. An inner hall providing access to the double garage which has a roller shutter door and pedestrian door to the rear.
First Floor
A carpeted stairs leads to the first floor landing which in turn provides access to the 4 bedrooms and family bathroom. The master bedroom being extremely spacious having a built-in wardrobe and doors leading to the covered verandah from where you can enjoy great views of the surrounding countryside. This room is complete with en-suite bathroom comprising panelled bath with shower over, w.c, and pedestal wash hand hand basin. The shower room completes the accommodation on offer and comprises shower cubicle, w.c., bidet, pedestal wash hand basin and airing cupboard.
Outside
To the front of the property is a tarmacadam driveway leading to the front door and double garage.. The rear garden backs onto surrounding fields and consists of a mixture of patios and lawns with well established beds and shrub borders.
Property info
For more information about this property, please contact
McCartneys, LD3 on +44 1874 431565 * (local rate)
Disclaimer
Property descriptions and related information displayed on this page, with the exclusion of Running Costs data, are marketing materials provided by McCartneys, and do not constitute property particulars. Please contact McCartneys for full details and further information. The Running Costs data displayed on this page are provided by PrimeLocation to give an indication of potential running costs based on various data sources. PrimeLocation does not warrant or accept any responsibility for the accuracy or completeness of the property descriptions, related information or Running Costs data provided here.
































.png)