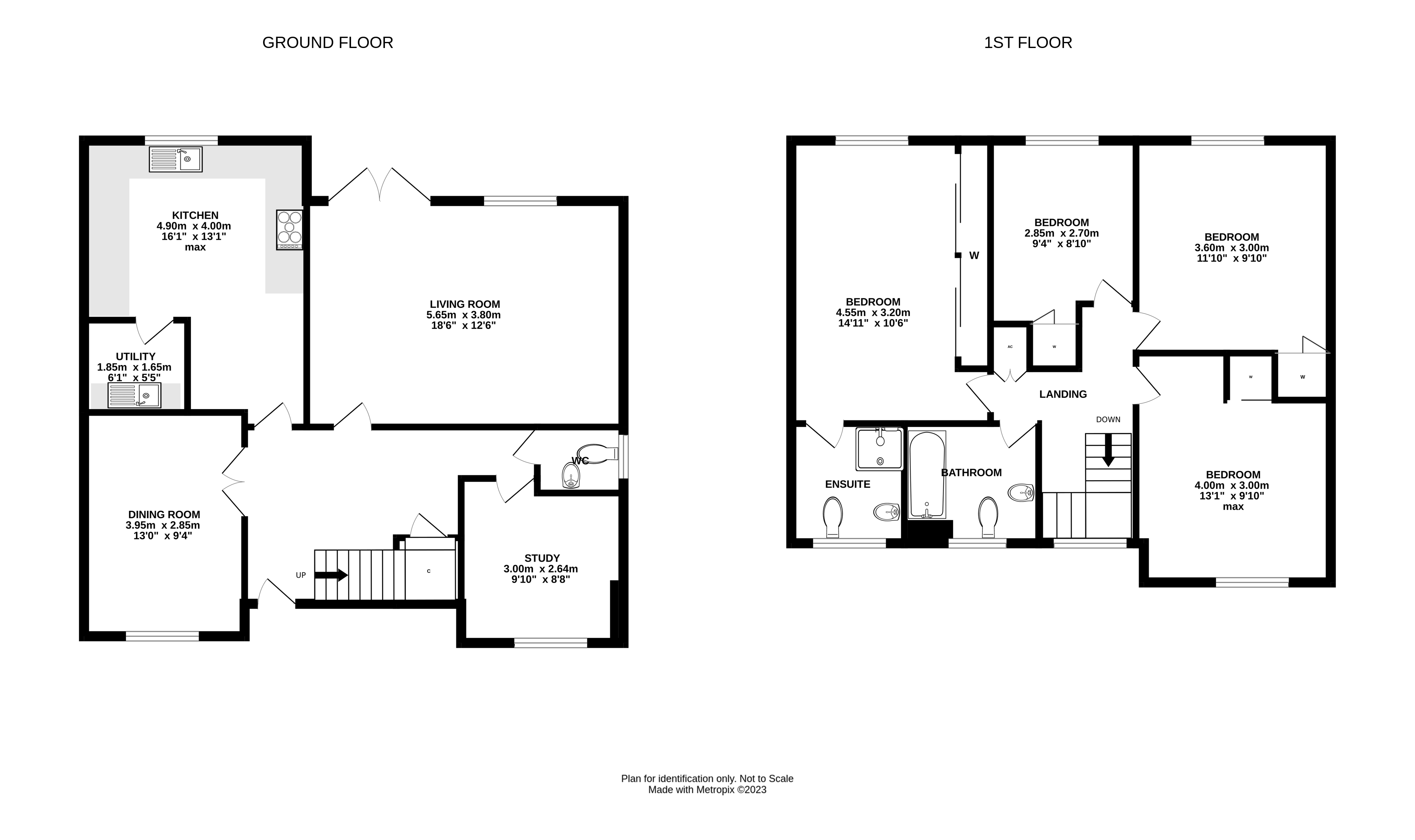Detached house for sale in School Gardens, Brecon, Powys LD3
* Calls to this number will be recorded for quality, compliance and training purposes.
Property description
Situated on a popular residential development only a short distance from town is this spacious detached family home. Finished to a great standard offering three reception rooms, kitchen/breakfast room, utility, cloakroom, four bedrooms with built in wardrobes, bathroom, en-suite, parking, double garage and private gardens.
Description
No 6 is a wonderful family home situated in a popular residential development only a short walk from the town centre. The property has been tastefully decorated and offers double glazed windows and a gas fired central heating system. On the ground floor is a spacious entrance hall, cloakroom, study, dining room, living room with patio doors opening onto the rear garden, kitchen/breakfast room and a useful utility room. While the first floor comprises of four bedrooms with built in wardrobes, master en-suite shower room and family bathroom.
At the front of the property is a driveway and great double garage while the rear garden is private, easily managed and laid mainly to lawn with a paved patio area.
Location
Located on the old Grammar School site, hence the name 'School Gardens' and just a few hundred metres from the town centre the property couldn't be more convenient for the towns amenities. This popular cul-de-sac has a mixture of house types but mostly executive detached houses.
Brecon is a popular market town in the foothills of the Brecon Beacons mountain range, it is surrounded by beautiful scenery and well known for its many attractions including the Monmouthshire - Brecon canal, the many beautiful walks and the outdoor activities available in the National Park.
Walk Inside
As you approach the front door a small covered porch provides shelter to the front door where you enter the spacious entrance hall with stairs leading to the first floor and attractive karndean flooring which extends throughout the ground floor. To the left is the dining room approached via a pair of glazed doors and alongside the spacious kitchen/ breakfast room with a vast range of fitted cupboards including a dishwasher, double oven and gas hob, fridge/ freezer and a built in sink unit. The kitchen is supported with a utility room which has space for a washing machine and a fitted gas fired boiler.
The sitting room is a great space with doors to the rear garden and a feature gas fire to one end. Opposite is the study/ family room and alongside the ground floor WC closet.
The first floor landing provides access to each of the 4 bedrooms. All with built in wardrobes and the main bedroom having its own ensuite with WC, shower and wash hand basin. The family bathroom has a panelled bath, low level WC and wash hand basin.
Walk Outside
To the front of the property is a driveway with parking for two vehicles leading to a double garage with up and over garage doors and side pedestrian door. The rear garden is easily managed, private and made-up up a paved patio area and a generous lawn.
Property info
For more information about this property, please contact
McCartneys, LD3 on +44 1874 431565 * (local rate)
Disclaimer
Property descriptions and related information displayed on this page, with the exclusion of Running Costs data, are marketing materials provided by McCartneys, and do not constitute property particulars. Please contact McCartneys for full details and further information. The Running Costs data displayed on this page are provided by PrimeLocation to give an indication of potential running costs based on various data sources. PrimeLocation does not warrant or accept any responsibility for the accuracy or completeness of the property descriptions, related information or Running Costs data provided here.



























.png)