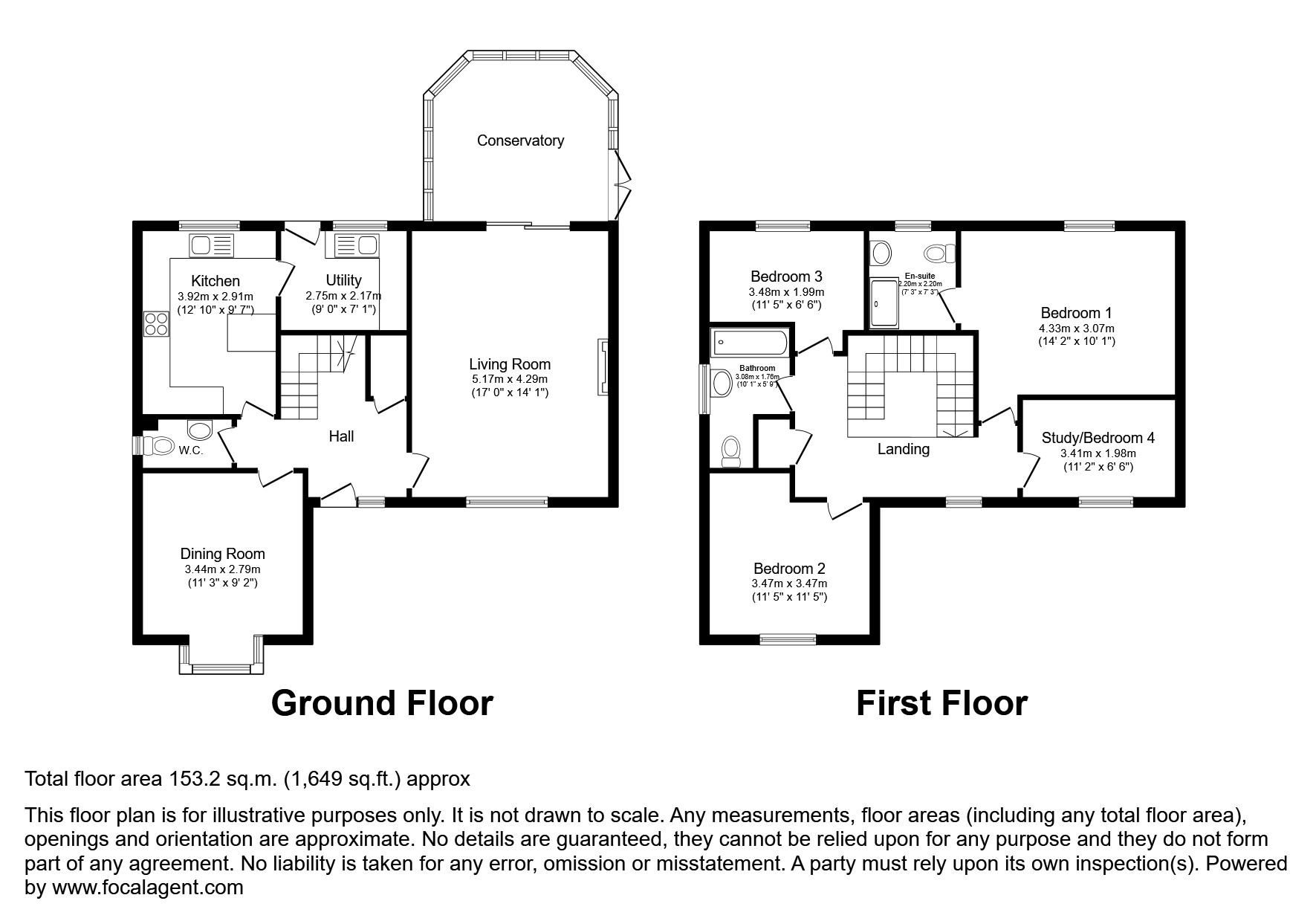Detached house for sale in Beacons Park, Brecon, Powys LD3
* Calls to this number will be recorded for quality, compliance and training purposes.
Property features
- Large 4 bedroom detached family home
- Ensuite to master bedroom
- 2 reception rooms and a conservatory
- Large garden with lawns and seating area
- Glimpses of the Brecon Beacons
- Adjacent to Priory Groves.
Property description
Nestled on a corner plot, this spacious detached family home offers generous proportions and comfortable living. Boasting four bedrooms and two bathrooms, it provides ample space for the entire family. The ground floor encompasses two reception rooms, along with a delightful conservatory that overlooks the expansive gardens, offering a peaceful retreat.
A standout feature of this property is its proximity to Priory Groves, providing an idyllic setting for leisurely walks and outdoor enjoyment. Experience the perfect blend of comfort, convenience, and natural beauty in this inviting family home.
Description
This spacious detached family home is situated on a quiet corner plot that backs onto Priory Groves. The house provides generous accommodation of some 1645 sq ft having 4 bedrooms, one with an ensuite shower room, a family bathroom, 2 lovely reception rooms, a conservatory, kitchen and utility. It is complemented with a spacious parking area, larger than average gardens and a useful garage.
A particular feature of this home is the proximity to the beautiful Priory Groves, a mixed woodland intersected with a series of footpaths - a great dog walking and hiking area.
Location
Located in the corner of a quiet cul-de-sac in the Beacons Park development, a popular site on the northern edge of town. The town centre is within walking distance via 'Priory Groves', a pretty wooded area running alongside the 'Honddu' river where there is an abundance of walks for those outdoor enthusiasts..
Brecon is a popular market town located in the foothills of the Brecon Beacons Mountain Range and offers a good choice of local amenities, shops, schools, etc. There are also a good choice of leisure facilities which include a leisure centre complex, theatre and cinema.
Walk Inside
The front door opens into a spacious entrance hall with staircase leading to the first floor and a closet housing the w.c. And wash hand basin. To the right is the sitting room; a light and airy room with window to front and sliding doors opening to the conservatory, a feature of the room being the wood burning stove in feature fire surround. The conservatory is situated to the rear and overlooks the spacious rear garden with radiator and French doors opening to the decked seating area. On the opposite side of the hall is the dining room with bay window to front. The kitchen/breakfast room completing the ground floor accommodation having a range of fitted units to include cupboard and drawer space with inset sink, integrated double oven, 4-ring gas hob, integrated fridge and freezer, breakfast bar and tiled floor which extends to the utility room; complete with a further range of units with inset sink, plumbing for washing machine and door opening to the rear garden.
First Floor
A carpeted staircase leads to the first-floor landing which provides access to the 4 bedrooms; three of which are of double proportion with the fourth being a generous single. The master bedroom benefitting from an ensuite shower room comprising shower cubicle, w.c., wall mounted wash hand basin and towel radiator. The separate family bathroom has a 3-piece suite to include p-shaped jacuzzi bath with shower over, wall mounted sink, w.c. And towel radiator.
Outside
The garden is a particular feature of the property being spacious in size. To the front is a driveway providing parking for a number of vehicles, terminating at the garage which has an up and over garage door. Alongside is a small area of lawn with pathway leading to the front door.
The generous rear garden offers a good degree of privacy, bordered on one side by Priory Groves. It comprises of a good sized lawned garden, large decked patio seating area and a further paved seating area. To the side is a further lawned area with raised vegetable beds, garden shed and gate to the front garden.
Property info
For more information about this property, please contact
McCartneys, LD3 on +44 1874 431565 * (local rate)
Disclaimer
Property descriptions and related information displayed on this page, with the exclusion of Running Costs data, are marketing materials provided by McCartneys, and do not constitute property particulars. Please contact McCartneys for full details and further information. The Running Costs data displayed on this page are provided by PrimeLocation to give an indication of potential running costs based on various data sources. PrimeLocation does not warrant or accept any responsibility for the accuracy or completeness of the property descriptions, related information or Running Costs data provided here.






























.png)