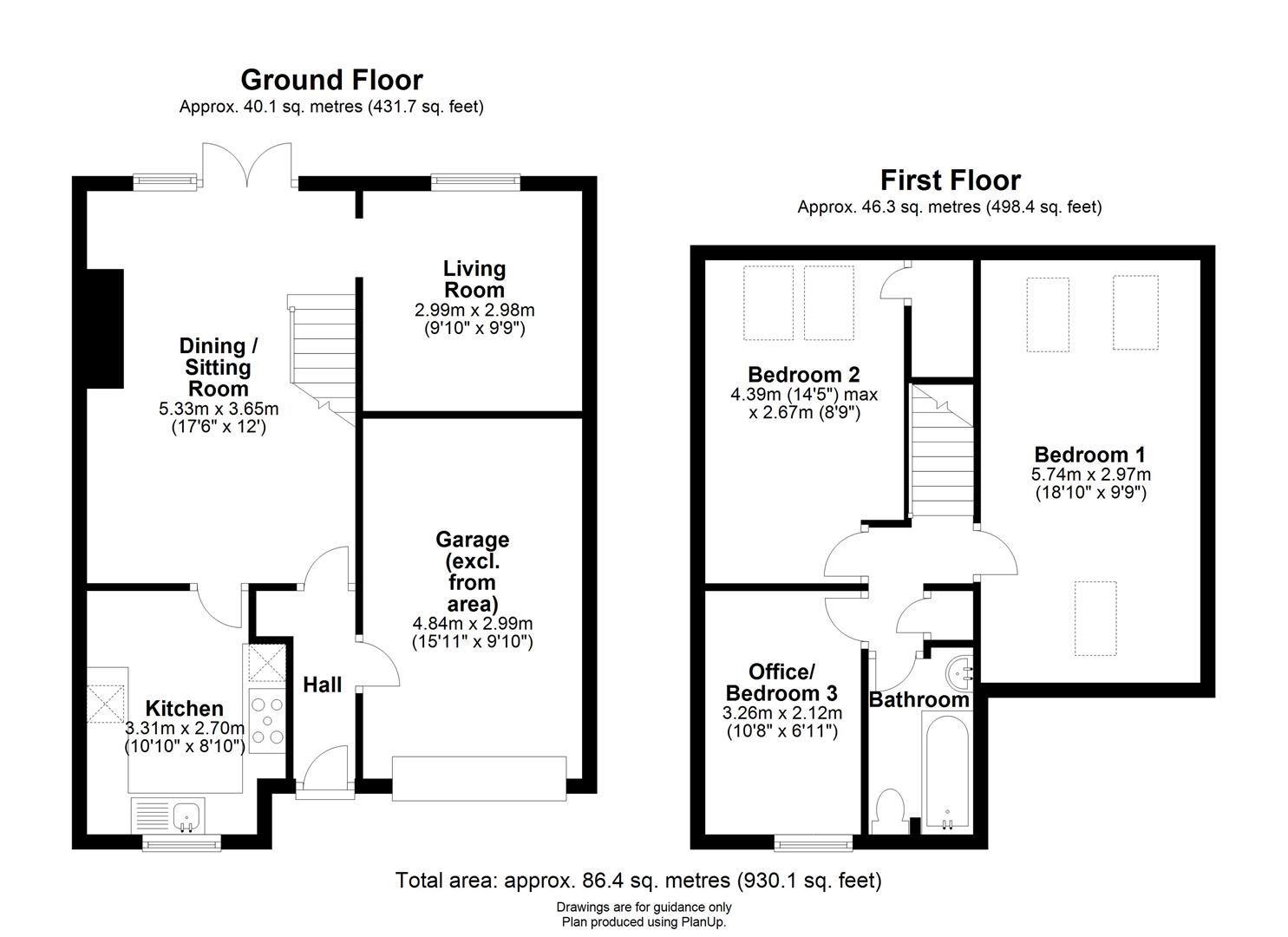Semi-detached house for sale in Thorpe Way, Cambridge CB5
* Calls to this number will be recorded for quality, compliance and training purposes.
Property features
- Semi-detached property
- Off road parking for two vehicles
- Three bedrooms
- Open plan living and dining room with separate snug
- Private garage
- Enclosed rear garden
- Close to Cambridge city centre and both train stations
- 360 degree virtual tour available
- No onward chain
Property description
Radcliffe & Rust are delighted to offer, for sale, this spacious semi-detached house on Thoorpe Way, Cambridge, CB5. Located just off Newmarket Road, the property enjoys a close proximity to the whole host of local amenities that Newmarket Road has to offer. These include a Tesco Superstore, various local restaurants and public houses, Newmarket road retail park and the Cambridge Beehive Centre. The very centre of the City is also within easy reach with it being approximately 2.5 miles away making it a short cycle ride into town. For the Commuter by train the central train station is around 2.7 miles away by foot or cycle and if you fancy a more scenic trip along the River Cam then the Cambridge North train station is around 1.9 miles away.
Radcliffe & Rust Estate Agents Cambridge are delighted to offer for sale, this modern and spacious three bedroom semi-detached property in Thorpe Way, CB5. Enjoying an enviable position close to Newmarket Road, this property enjoys excellent transport links with the A14, M11, both Cambridge train stations and an excellent bus network all being in easy access from the property.
Upon approaching the property, you are welcomed to a private block paved driveway with space for two cars and a single garage attached to the property. Once inside, there is a hallway with an alcove perfect for coat and shoe storage and a lockable door leading to the garage. At the end of the hallway, there is a doorway leading in to the open plan living and dining room. This space has light wooden coloured floors and is flooded with light thanks to the French doors with an additional full length window on the left hand side. The dining end of the room could comfortably seat 6 - 8 people (which is also nearest the kitchen) whilst the living end of the room has a feature electric fireplace with marble and wooden surround and enjoys views of the rear garden. Within this room there is also a useful space under the stairs which could be utilised for further storage if required.
The kitchen overlooks the front of the property and has wooden coloured units with contrasting bright coloured wall tiles. Within the kitchen there is an electric oven, bilt-in microwave grill, five ring gas hob, stainless steel sink and drainer and space and plumbing for a washing machine, dishwasher and full height fridge / freezer. At the opposite end of the property overlooking the garden, there is a separate sitting room / snug. Accessed by a curved brick walkway from the living / dining room, this room is modern and inviting with a feature navy blue painted wall, exposed brick wall and window overlooking the rear garden.
The first floor is accessed via the stairs in the living / dining room. The first room you come to at the top of the stairs is bedroom one. Built over the garage, this room has a vaulted ceiling with Velux windows on both sides. This spacious double has space for a double bed and additional storage furniture and also has a feature dark blue painted wall which the bed is currently positioned on. The family bathroom is situated between bedrooms one and three. Overlooking the front of the property, the family bathroom has a bath with overhead shower, hand basin, W.C and stainless steel heated towel rail. Bedroom three also overlooks the front of the property. Decorated with a calming green coloured feature wall, this room is a great sized single and would also work well as a nursery, office or exercise space. Bedroom two overlooks the rear of the property. This double bedroom has Velux windows offering treetop views and can easily fit a double bed and additional furniture.
To the rear of the property there is a private enclosed rear garden with a paved patio area and separate grassed area.
Please call us on to arrange a viewing and for all of your residential Sales and Lettings requirements in Cambridge and the surrounding areas.
Agents Notes
Tenure: Freehold
Council tax: Band C = £1,999 for 2024 - 2025 (Cambridge City Council)
Chain details: No Onward chain
Property info
For more information about this property, please contact
Radcliffe and Rust, CB5 on +44 1223 269183 * (local rate)
Disclaimer
Property descriptions and related information displayed on this page, with the exclusion of Running Costs data, are marketing materials provided by Radcliffe and Rust, and do not constitute property particulars. Please contact Radcliffe and Rust for full details and further information. The Running Costs data displayed on this page are provided by PrimeLocation to give an indication of potential running costs based on various data sources. PrimeLocation does not warrant or accept any responsibility for the accuracy or completeness of the property descriptions, related information or Running Costs data provided here.


























.png)

