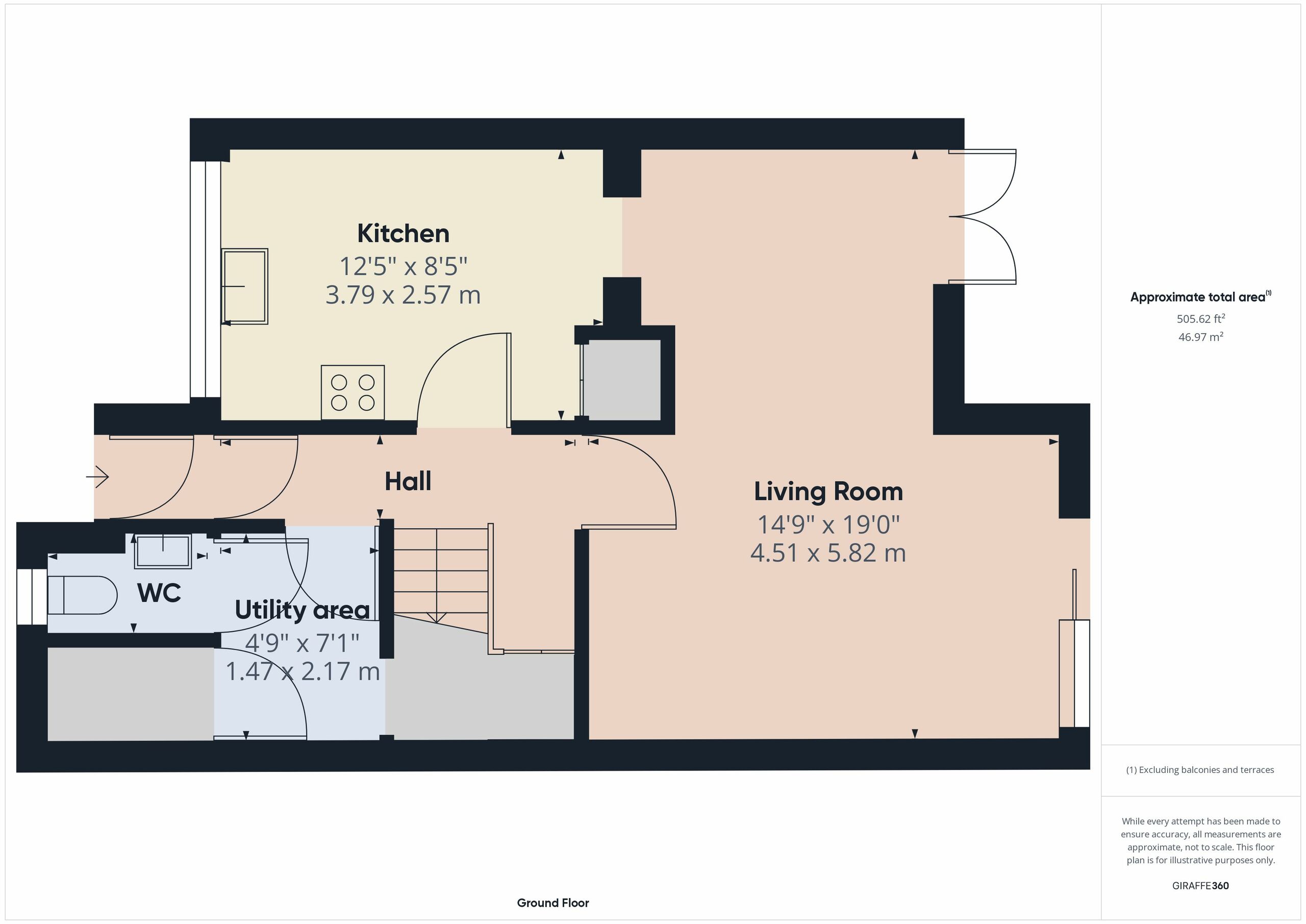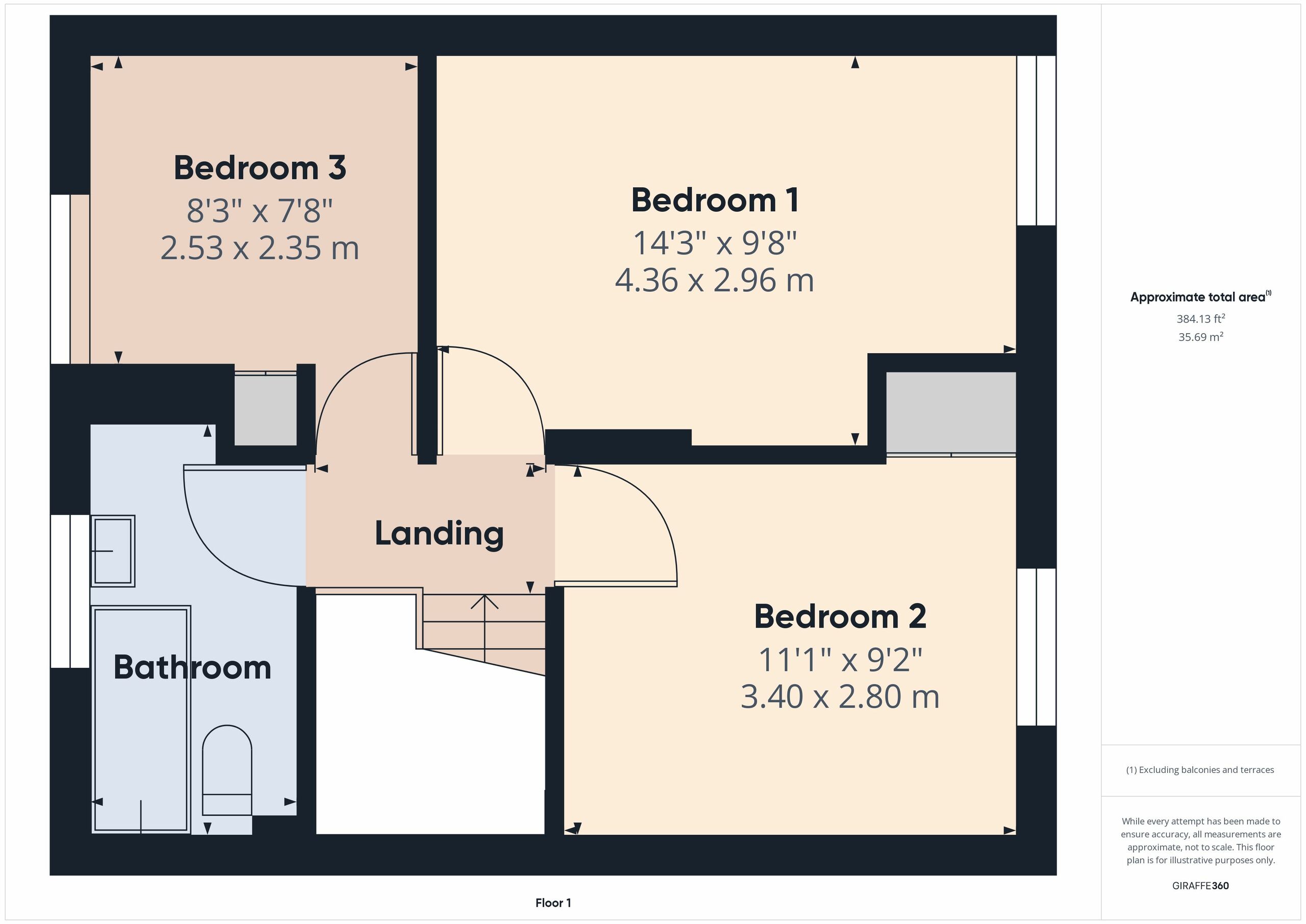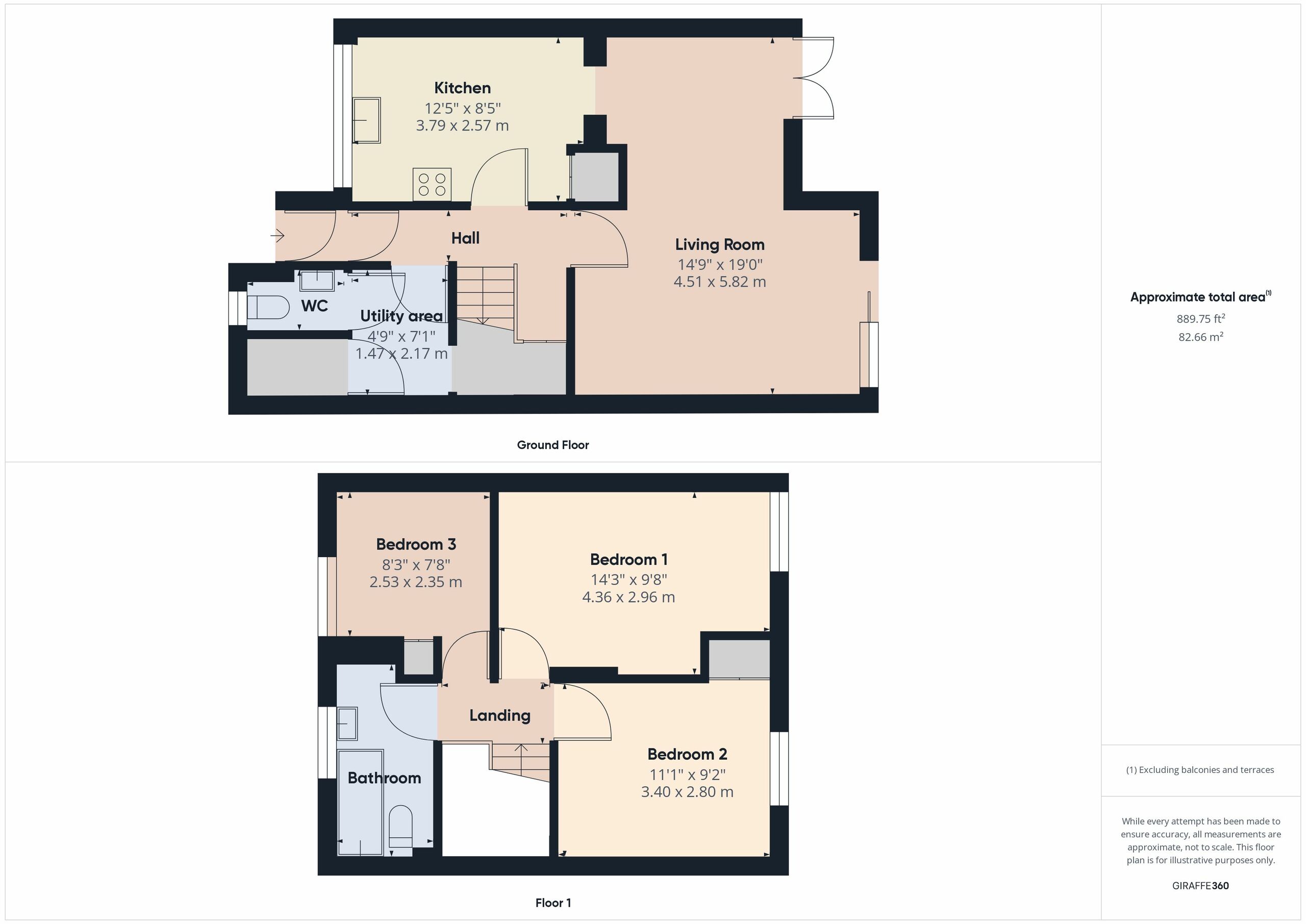Terraced house for sale in Crathern Way, Cambridge CB4
* Calls to this number will be recorded for quality, compliance and training purposes.
Property features
- L shape sitting/dining room
- Well fitted kitchen
- Utility area with cloakroom and store
- 3 Bedrooms
- Refitted bathroom
- Gas central heating
- UPVC double glazing
- Solar panels
- Enclosed rear garden with room for parking
Property description
47 Crathern Way stands in a quiet traffic-free terrace of houses fronting onto a pathway and grassed area with vehicular access at the rear. It is situated off Northfield Avenue about 2 miles North of Cambridge City Centre and conveniently located for the Science and Business Parks, the A14, Cambridge regional College, Cambridge North train station, schools, bus routes and shops.
The house is well presented and recent improvements include the refitting of kitchen, cloakroom and bathroom and installation of photovoltaic solar panels complete with battery storage. There is also an attractive enclosed and well stocked rear garden.
Directions: From Northfield Ave, turn into Cameron Way then the first right into Wynford way to the small roundabout, 47 Crathern way is in the row straight ahead of you. Park around here and walk round to the house which fronts onto a path and grassed area. What3words: ///obey.unique.ahead
Entrance lobby
with uPVC entrance door and glazed door to
Hall
with radiator, ceramic tiled floor and staircase with store cupboard below.
Utility area
2.17 m x 1.47 m (7'1" x 4'10")
With tiled floor, radiator, recess with plumbing for washing machine, walk-in store with window and door to:
Cloakroom
with wc, hand basin, tubular radiator/towel rail and tiled floor.
Well fitted kitchen
3.79 m x 2.57 m (12'5" x 8'5")
with work surfaces with cupboards and drawers below, inset stainless steel sink unit, tiled surrounds, plumbing for dishwasher, wall cupboards, Stainless steel extractor hood, radiator, larder cupboard, laminate flooring and archway to dining area.
L Shape living room
with laminate flooring and coving and comprising:
Sitting area
4.51 m x 3.14 m (14'10" x 10'4")
with 2 wall light points, radiator and double glazed sliding doors to rear garden, and
Dining Area
2.89 m x 2.59 m (9'6" x 8'6")
with radiator and double doors to rear porch and garden.
First floor
Landing
with drop-down ladder to roof space.
Rear bedroom 1
4.36 m x 2.96 m (14'4" x 9'9")
with coving and radiator.
Rear bedroom 2
3.40 m x 2.80 m (11'2" x 9'2")
with coving, radiator and built in wardrobe cupboard.
Front bedroom 3
2.53 m x 2.35 m (8'4" x 7'9")
with radiator and cupboard.
Refitted bathroom
with bath with thermostatic shower above, shower screen, hand basin with cupboard below, bidet, WC, tubular radiator/towel rail, splashbacks and cupboard housing wall mounted gas boiler.
Outside
Small front area with shrubs and hedging.
Attractive enclosed rear garden with paving, borders well stocked with flowers and shrubs, pond, brick built store, greenhouse and paved area suitable for a parking area, double and single gates to Crathern Way.
Tenure
Freehold
Services
All main services
Council Tax
Band C
Viewing
By Arrangement with Pocock + Shaw
Property info
Cam02545G0-Pr0147-Build01-Floor00 View original

Cam02545G0-Pr0147-Build01-Floor01 View original

Cam02545G0-Pr0147-Build01 View original

For more information about this property, please contact
Pocock & Shaw, CB5 on +44 1223 784741 * (local rate)
Disclaimer
Property descriptions and related information displayed on this page, with the exclusion of Running Costs data, are marketing materials provided by Pocock & Shaw, and do not constitute property particulars. Please contact Pocock & Shaw for full details and further information. The Running Costs data displayed on this page are provided by PrimeLocation to give an indication of potential running costs based on various data sources. PrimeLocation does not warrant or accept any responsibility for the accuracy or completeness of the property descriptions, related information or Running Costs data provided here.



























.png)
