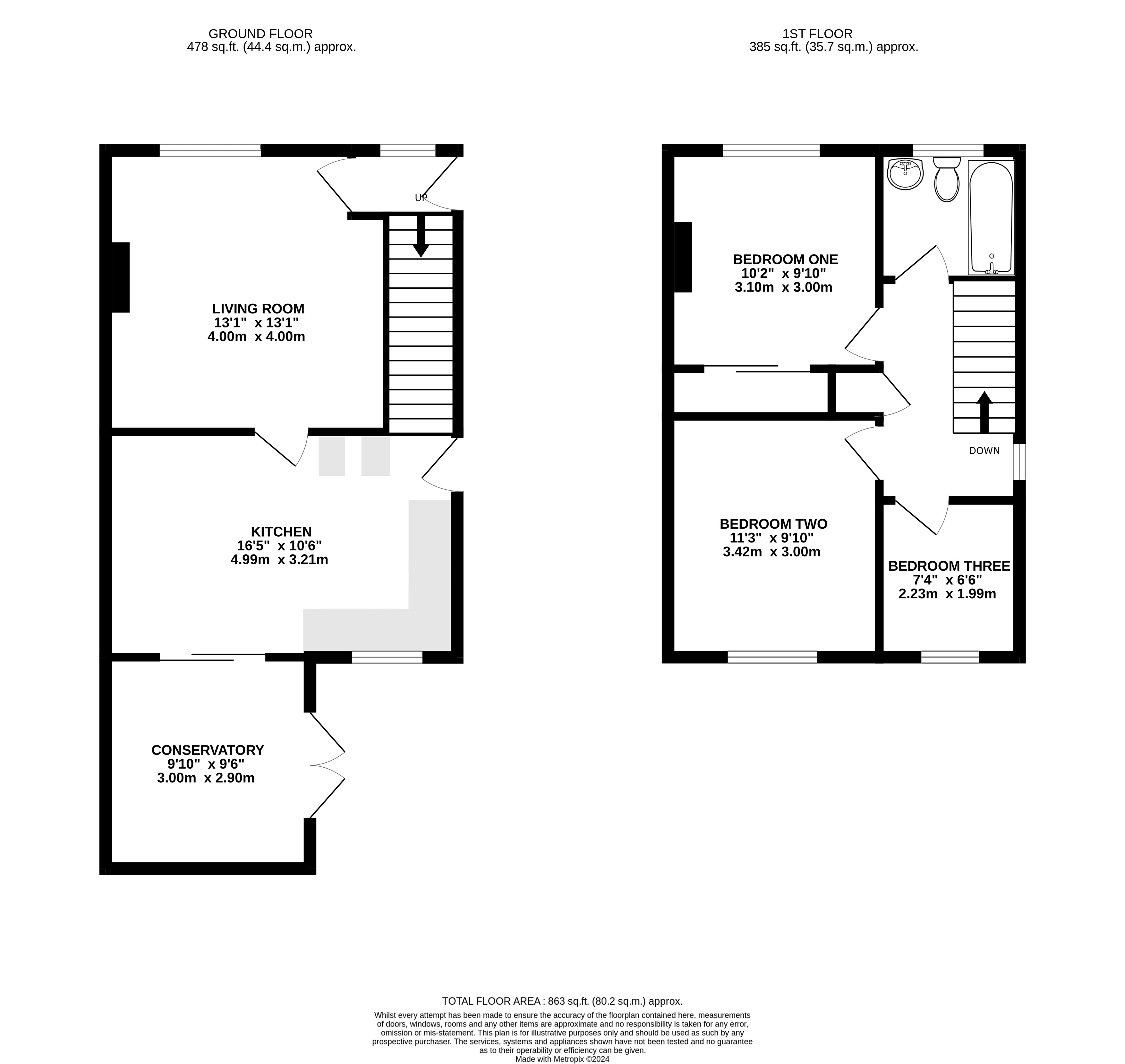Semi-detached house for sale in Arden Road, Cambridge CB4
* Calls to this number will be recorded for quality, compliance and training purposes.
Property features
- Three Bedrooms
- Conservatory
- Gas Radiator Heating
- Garage
- Driveway
- Convenient for Science Park
- EPC Rating Band C
- Council Tax Band C
Property description
A bright and spacious semi detached house situated within a popular development to the north of the city. The property has been much improved by the current owners and benefits from well presented living accommodation, pleasant gardens to the front side and rear, garage and driveway. Viewing is strongly advised.
Hallway Double glazed window to front aspect, upright radiator, stairs to first floor.
Living room 13' 1" x 13' 1" (4.0m x 4.0m) Double glazed window to front aspect, radiator, laminate floor.
Kitchen 16' 4" x 10' 5" (5.0m x 3.2m) Double glazed window to rear aspect, door to side aspect, under stairs storage cupboard, range of base and wall mounted units with work surfaces over, one and half bowl sink and drainer unit with mixer tap over, cupboard housing gas boiler, electric hob, space and plumbing for dishwasher, space and plumbing for washing machine, ceramic tiled floor, double glazed sliding patio door to:
Conservatory 9' 6" x 9' 10" (2.9m x 3.0m) Double glazed conservatory on brick base, double doors to side aspect.
Landing Double glazed window to side aspect, access to boarded loft via pull down ladder, airing cupboard, laminate floor.
Bedroom one 10' 2" x 9' 10" (3.1m x 3.0m) Double glazed window to front aspect, double panelled radiator, double fitted wardrobe with sliding doors, laminate floor.
Bedroom two 11' 2" x 9' 10" (3.42m x 3.0m) Double glazed window to rear aspect, double panelled radiator, laminate floor.
Bedroom three 7' 3" x 6' 6" (2.23m x 1.99m) Double glazed window to rear aspect, double panelled radiator, laminate floor.
Bathroom Obscured double glazed window to front aspect, heated towel rail, side panelled bath with shower over, wall mounted wash hand basin with storage drawer below, splash back tiling, ceramic tiled floor, extractor fan.
Rear garden Mainly laid to lawn, enclosed panelled fencing and hedging, decking, gated side access.
Garage Metal up and over door, driveway providing off-street parking.
Front garden Mainly laid to lawn, enclosed hedging, path to front door.
Property info
For more information about this property, please contact
Vincent Shaw Residential, CB1 on +44 1223 784352 * (local rate)
Disclaimer
Property descriptions and related information displayed on this page, with the exclusion of Running Costs data, are marketing materials provided by Vincent Shaw Residential, and do not constitute property particulars. Please contact Vincent Shaw Residential for full details and further information. The Running Costs data displayed on this page are provided by PrimeLocation to give an indication of potential running costs based on various data sources. PrimeLocation does not warrant or accept any responsibility for the accuracy or completeness of the property descriptions, related information or Running Costs data provided here.






















.png)
