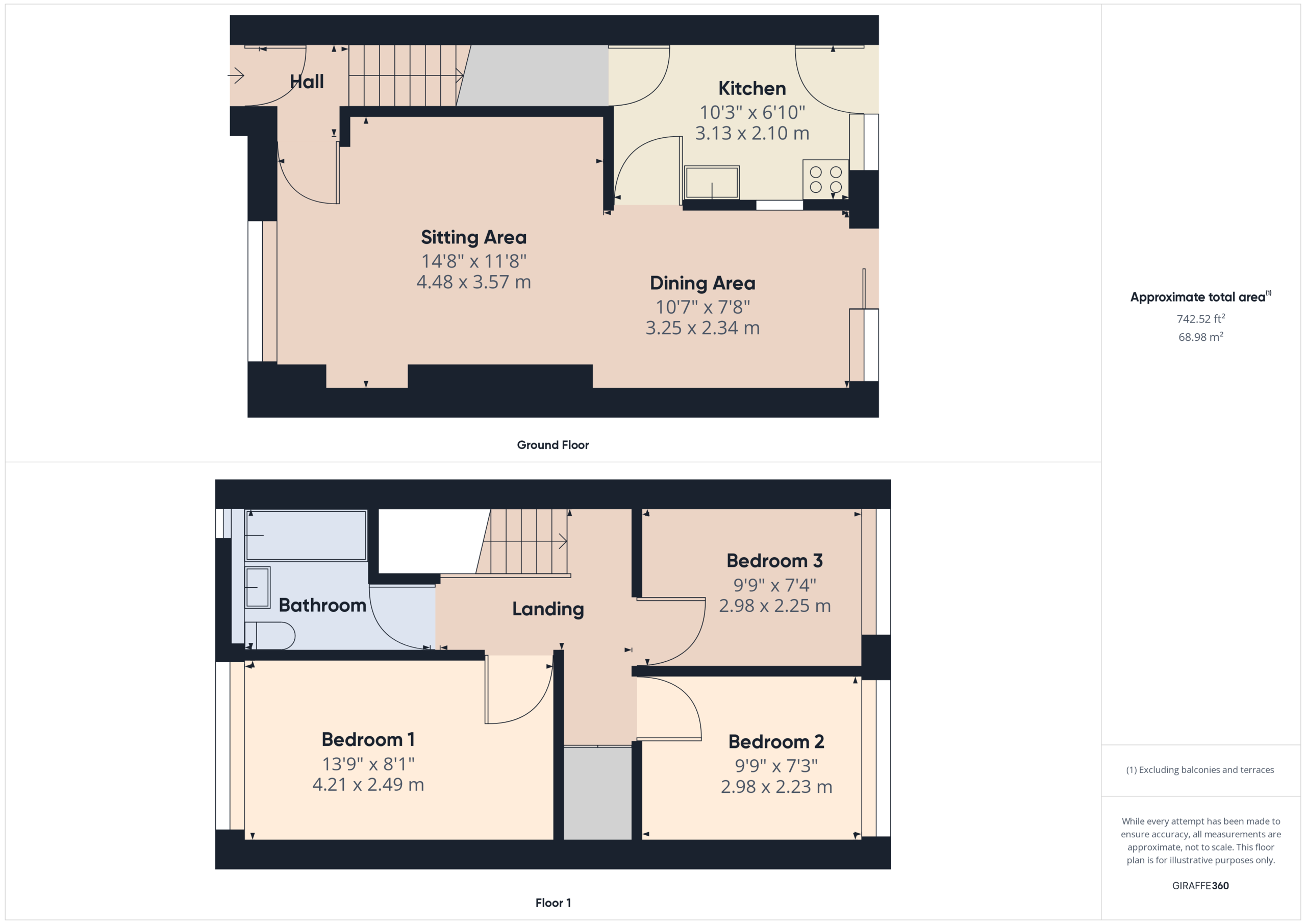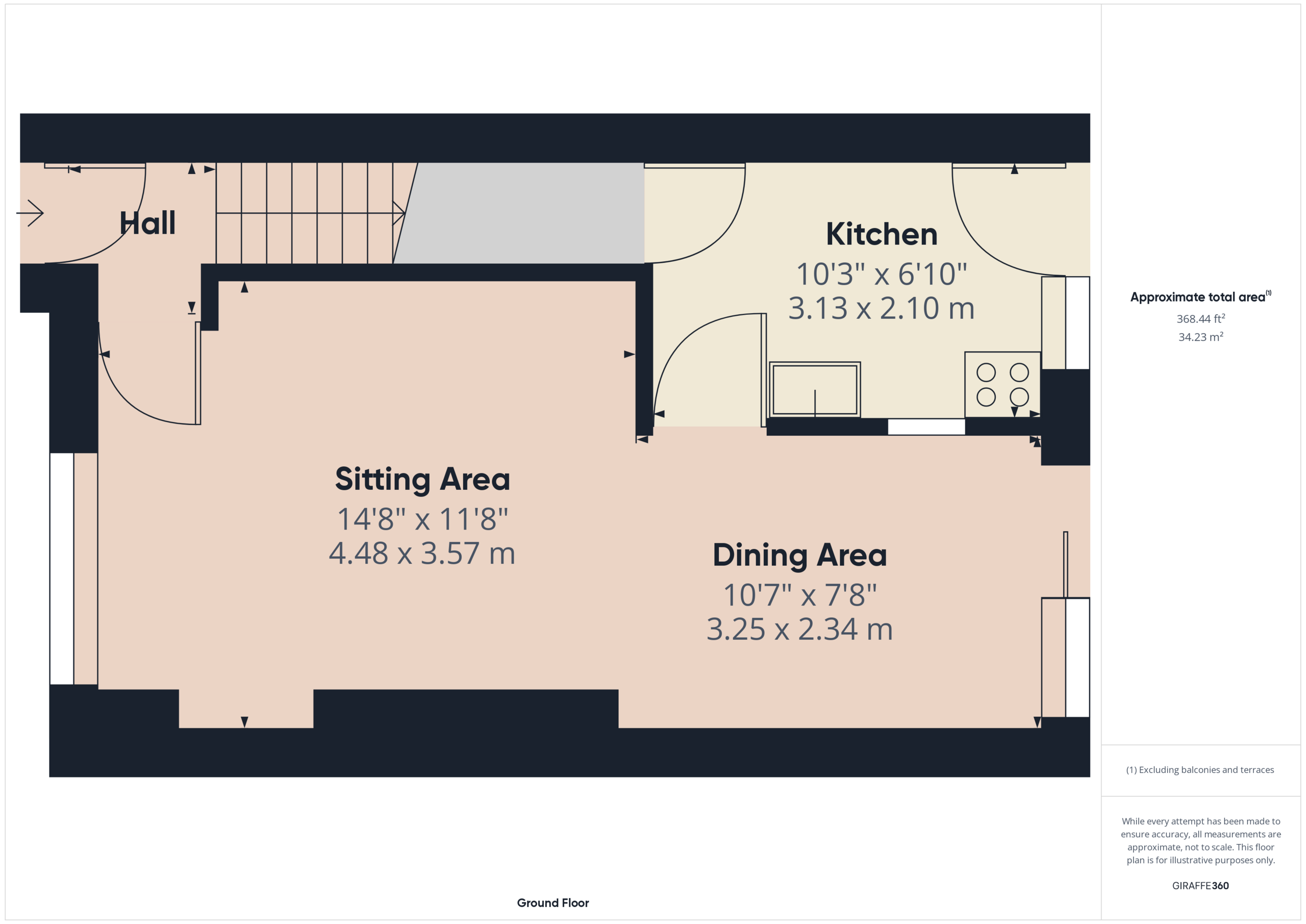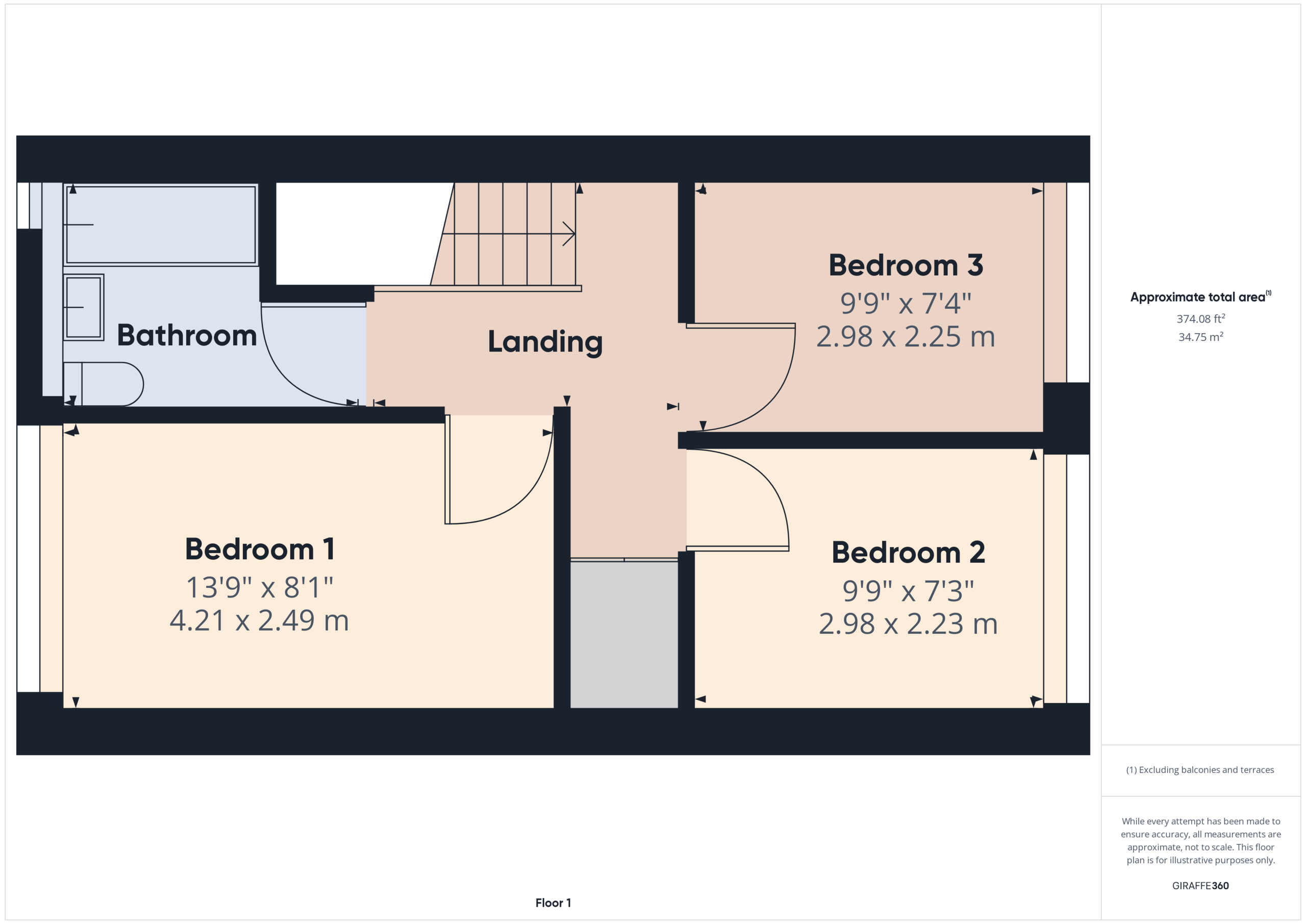Terraced house for sale in Acrefield Drive, Cambridge CB4
* Calls to this number will be recorded for quality, compliance and training purposes.
Property features
- Hall
- Sitting/dining room
- Kitchen
- 3 Bedrooms
- Bathroom
- UPVC double glazing and gas central heating
- Enclosed rear garden
- Garage in block
Property description
Acrefield Drive is part of a well regarded 1960s development of town houses in a particularly well regarded part of Cambridge off De Freville Avenue and Manhattan Drive. It is situated near the river and at the end of the road Cutter Ferry footbridge over the Cam to Midsummer common and riverside walks together with easy access to the city centre.
39 is a 3 bedroom terrace house which provides well arranged accommodation which would benefit from some upgrading
Hall
with entrance door, radiator, stairs and door to
Through Living Room
about 7.73m (25'4") overall, comprising:
Sitting Area
4.48 m x 3.57 m (14'8" x 11'9")
with full height window to front, shelving, fireplace with fitted gas fire with back boiler providing central heating, and opening to
Dining Area
3.25 m x 2.34 m (10'8" x 7'8")
with radiator, double glazed sliding patio doors to rear garden and door to
Kitchen
3.13 m x 2.10 m (10'3" x 6'11")
with work surfaces with cupboards and drawers below, inset stainless steel, double bowl sink unit, plumbing for washing machine, electric cooker point, range of wall cupboards, tiled surrounds, serving hatch, radiator, store cupboard extending under the stairs and laminate flooring.
First floor
Landing
with airing cupboard with hot water cylinder, access to roof space.
Front bedroom 1
4.21 m x 2.49 m (13'10" x 8'2")
with full width window and radiator.
Rear bedroom 2
2.98 m x 2.23 m (9'9" x 7'4")
with radiator.
Rear bedroom 3
2.98 m x 2.25 m (9'9" x 7'5")
with radiator
Bathroom
with bath with electric shower unit over, hand basin, tiles surrounds, radiator and laminate flooring.
Outside
Front garden area.
Enclosed rear garden with patio, grass, shrubs, tree, store, garden shed and rear gate to Ferry Cutter Lane
Garage
in nearby block and the end of the cul-de-sac (5th from the left).
Property info
Cam02545G0-Pr0110-Build01 View original

Cam02545G0-Pr0110-Build01-Floor00 View original

Cam02545G0-Pr0110-Build01-Floor01 View original

For more information about this property, please contact
Pocock & Shaw, CB5 on +44 1223 784741 * (local rate)
Disclaimer
Property descriptions and related information displayed on this page, with the exclusion of Running Costs data, are marketing materials provided by Pocock & Shaw, and do not constitute property particulars. Please contact Pocock & Shaw for full details and further information. The Running Costs data displayed on this page are provided by PrimeLocation to give an indication of potential running costs based on various data sources. PrimeLocation does not warrant or accept any responsibility for the accuracy or completeness of the property descriptions, related information or Running Costs data provided here.






















.png)
