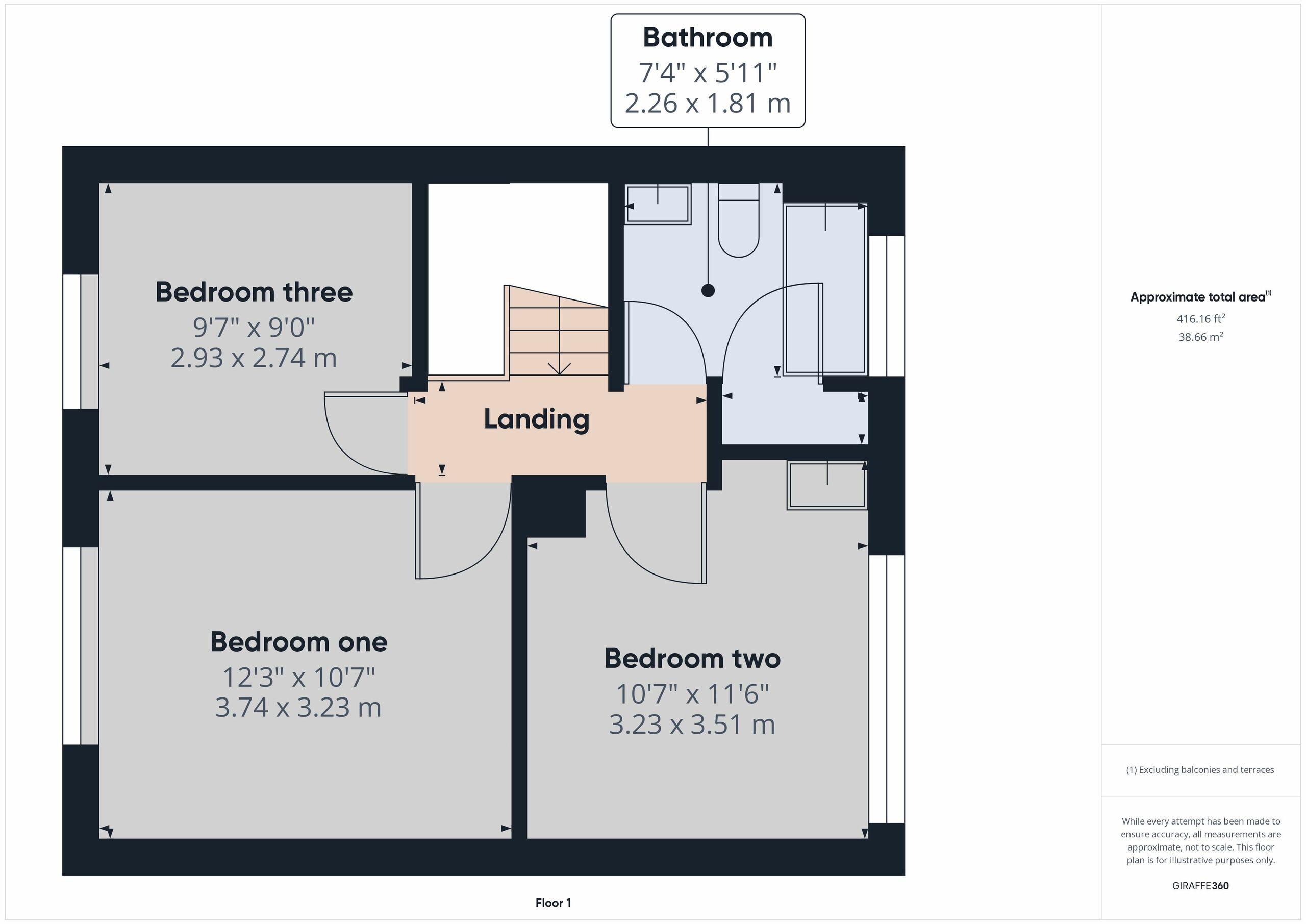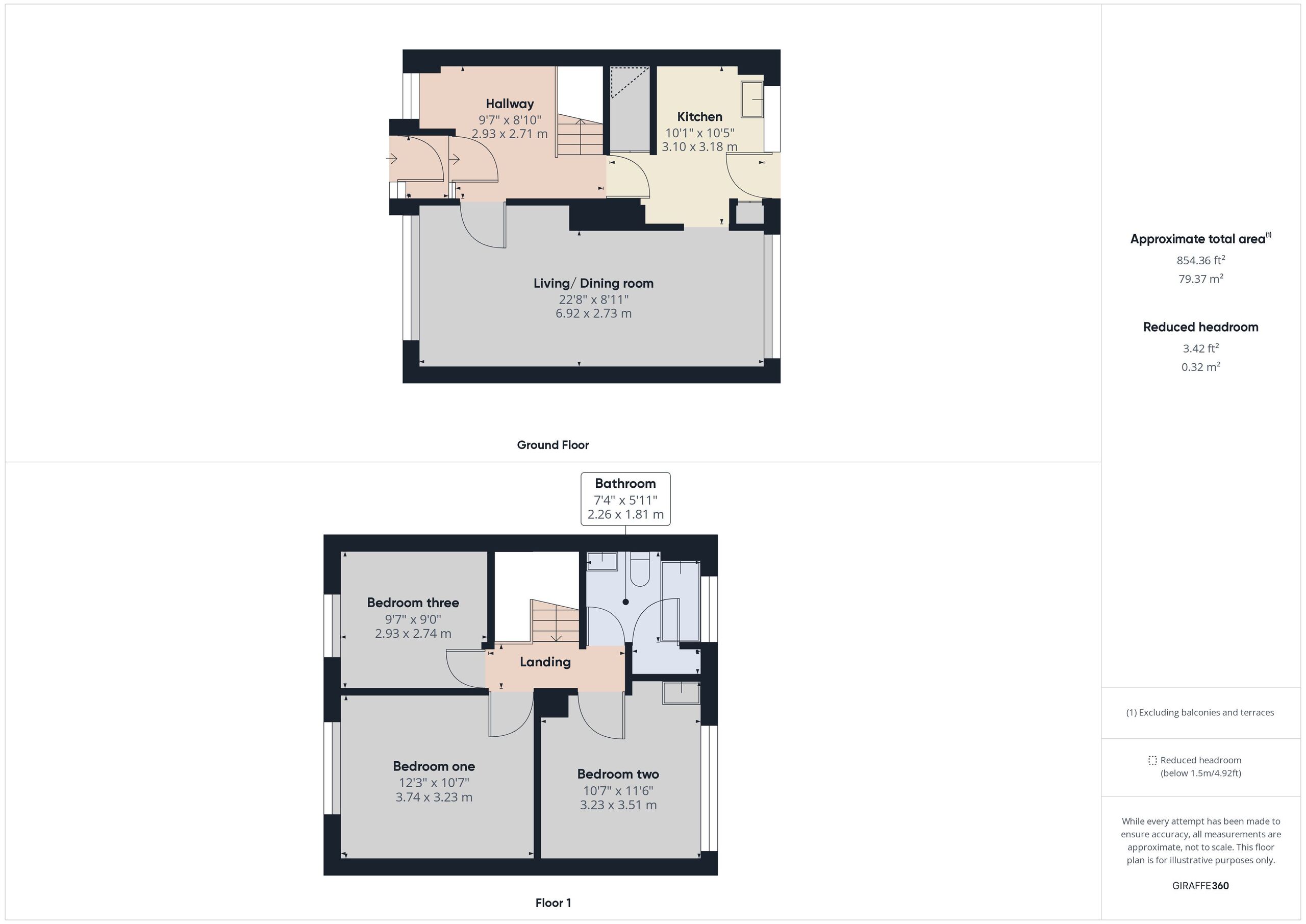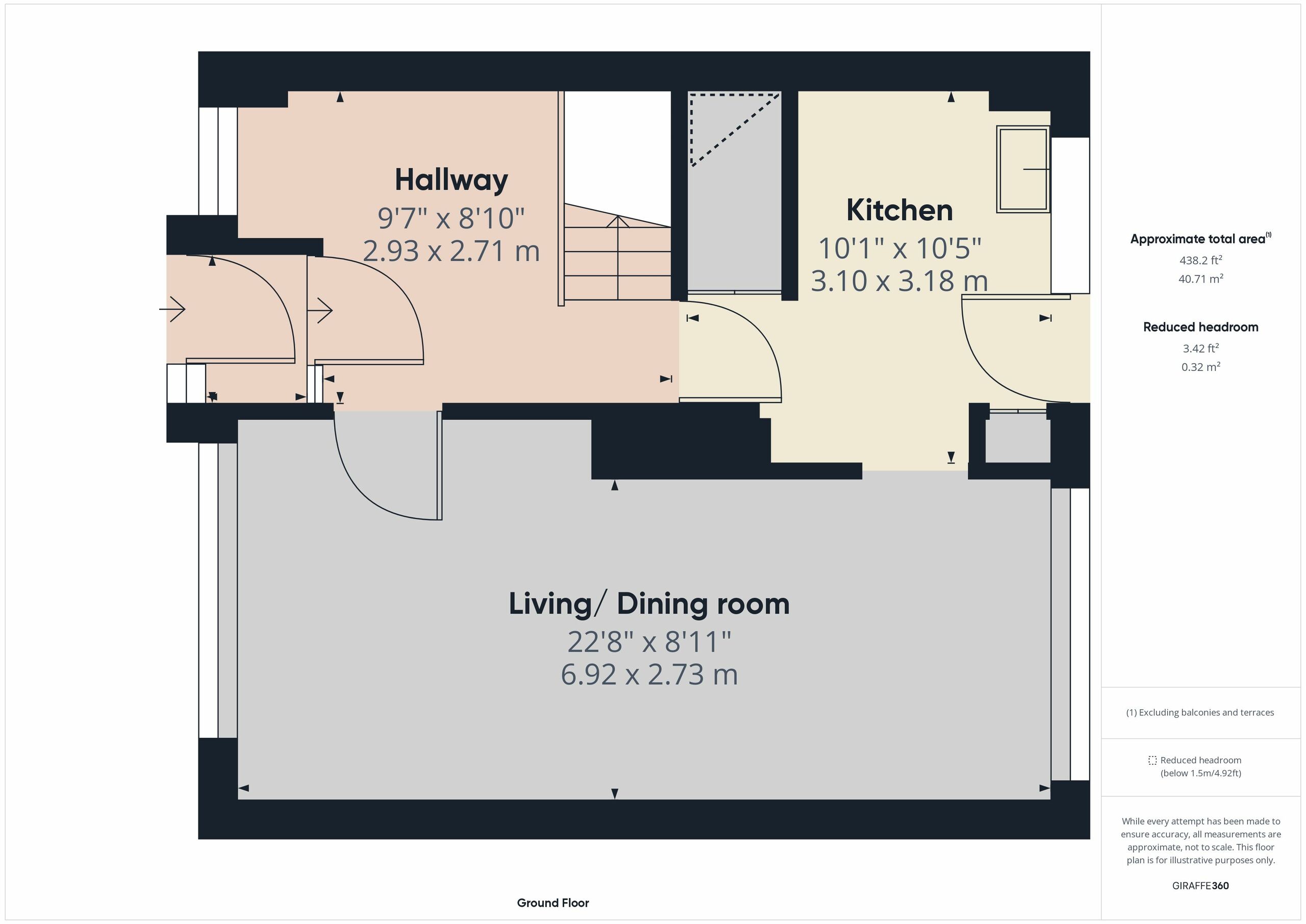Terraced house for sale in Cliveden Close, Cambridge CB4
* Calls to this number will be recorded for quality, compliance and training purposes.
Property features
- Good sized sitting/dining room
- Enclosed garden to rear
- Double glazing
- Driveway parking
- Garage in nearby block
- No upward chain
Property description
Cliveden Close is a quiet cul-de-sac situated off Tavistock Road, in turn off Carisbrooke Road off Histon Road about two miles north of the city centre and convenient for access to the Science Park, A14, a range of local services and shops and the city centre itself. The well regarded Mayfield Primary School is a short walk away. The property is also in the catchment area of The University of Cambridge Primary School.
This well- proportioned mid terrace house offers light and airy accommodation throughout as well as a rear garden with a good degree of privacy and a garage en bloc. The property is in need of updating and is offered with the benefit of no upward chain.
In detail the accommodation comprises;
Ground Floor
Storm porch
with upvc part glazed door and side panel to
Entrance lobby
with lighting, quarry tiled floor, glazed door to
Entrance hallway
spacious entrance hallway with stairs to first floor, radiator, window to front, cupboard housing the utility meters, exposed timber floorboards, door to
Kitchen
3.20 m x 2.18 m (10'6" x 7'2")
with upvc door and window to rear garden, basic kitchen with some wall and base units, roll top work surfaces and tiled splashbacks, stainless steel sink unit and drainer, cupboard housing the ilos HE12 central heating boiler, gas cooker point, exposed timber floorboards, understairs cupboard, archway to
Sitting/dining room
6.91 m x 2.72 m (22'8" x 8'11")
with window to front and window to rear, wall mounted gas fire (decommissioned) 2 radiators, exposed timber floorboards.
First Floor
Landing
with loft access hatch, exposed timber floorboards, doors to
Bedroom 1
3.74 m x 3.23 m (12'3" x 10'7")
with window to front, radiator, exposed timber floorboards.
Bedroom 2
3.51 m x 3.22 m (11'6" x 10'7")
with window to rear with views to garden, radiator, wash handbasin with tiled splashbacks, wall light point, exposed timber floorboards.
Bedroom 3
2.93 m x 2.74 m (9'7" x 9'0")
with window to front, radiator, exposed timber floorboards.
Bathroom
with window to rear, panelled bath with mixer taps and part tiled surround, wash handbasin, wc, part tiled walls, airing cupboard housing the factory lagged hot water tank, lighting and slatted wood shelving, exposed timber floorboards.
Outside
Brick paviour driveway to front providing off road parking for two vehicles. Rear garden (12m x 6m approx) with paved patio area adjacent to the rear of the property with path to rear access gate. Single garage in block to the rear of the garden.
Services
All mains services.
Tenure
The property is Freehold
Council tax
Band C
Viewing
By arrangement with Pocock & Shaw
Property info
Cam02545G0-Pr0138-Build01-Floor01 View original

Cam02545G0-Pr0138-Build01 View original

Cam02545G0-Pr0138-Build01-Floor00 View original

For more information about this property, please contact
Pocock & Shaw, CB5 on +44 1223 784741 * (local rate)
Disclaimer
Property descriptions and related information displayed on this page, with the exclusion of Running Costs data, are marketing materials provided by Pocock & Shaw, and do not constitute property particulars. Please contact Pocock & Shaw for full details and further information. The Running Costs data displayed on this page are provided by PrimeLocation to give an indication of potential running costs based on various data sources. PrimeLocation does not warrant or accept any responsibility for the accuracy or completeness of the property descriptions, related information or Running Costs data provided here.































.png)
