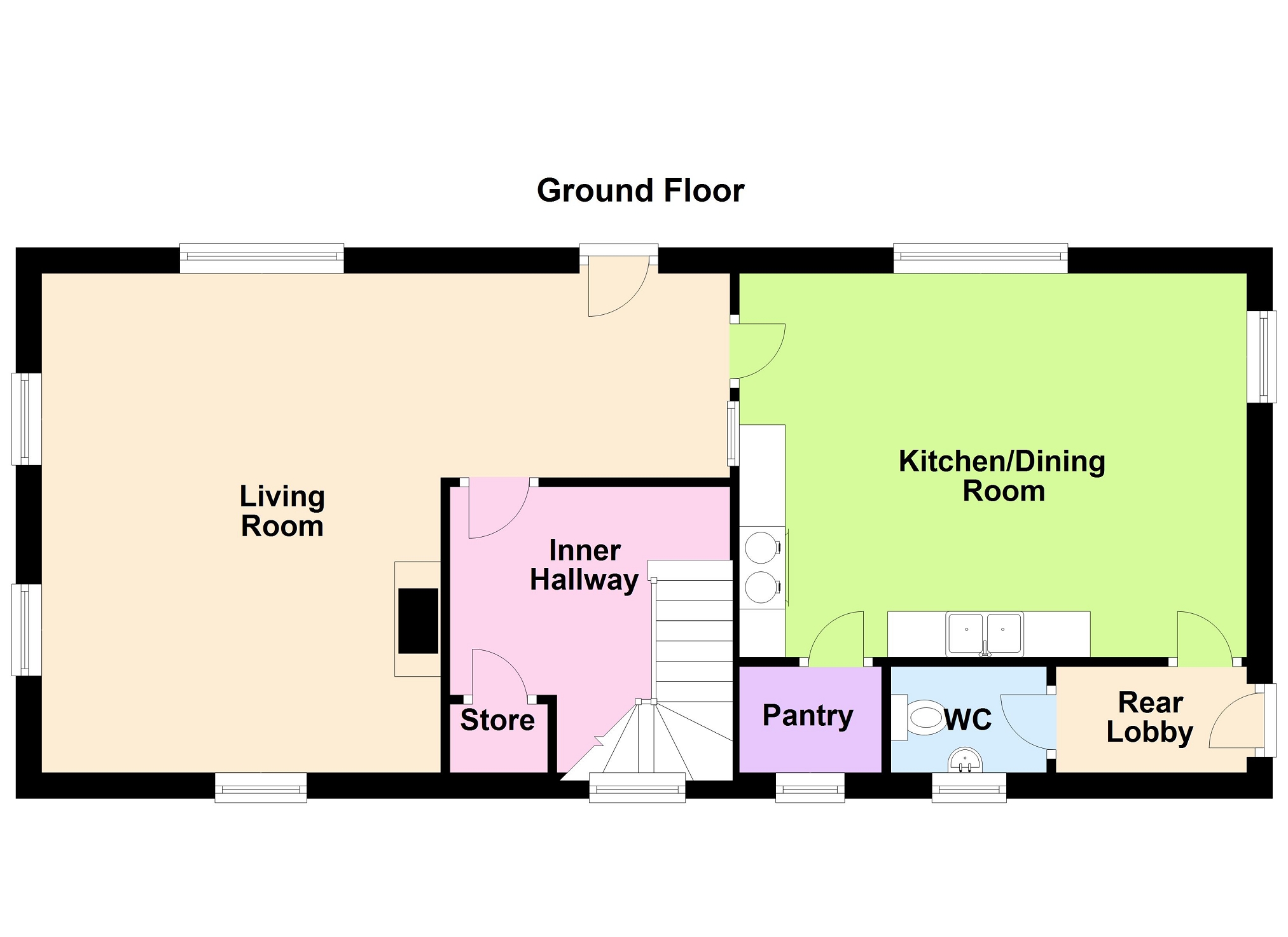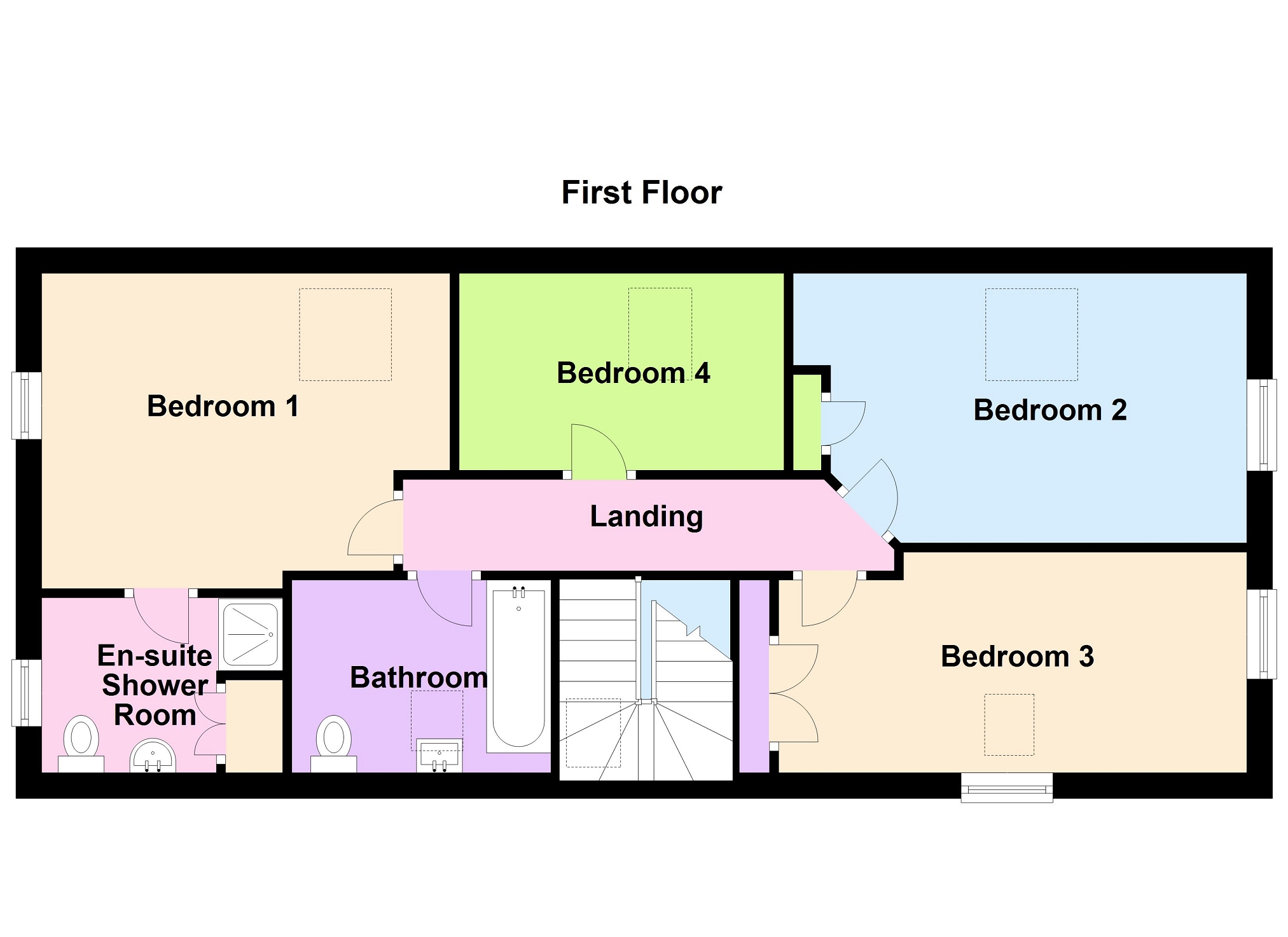Barn conversion for sale in Aberyscir, Brecon, Powys. LD3
* Calls to this number will be recorded for quality, compliance and training purposes.
Property features
- Barn Conversion
- 4 Bedrooms
- 1 En-Suite
- Kitchen-Dining Room
- Wood-burning Stove
- Double Garage
- Large Gardens
- Views towards the Brecon Beacons
- Character Accommodation
- Countryside Setting
Property description
Presenting a delightful Detached 4 Bedroom Barn nestled in the picturesque hamlet of Aberyscir, approximately 3.5 miles from the market town of Brecon. This superb property offers the perfect blend of character accommodation and contemporary living. Boasting an array of lovely features, impeccable detail, and enviable outdoor spaces, this home is tailor-made for those looking for a rural lifestyle and a love for the great outdoors, whilst being within a convenient reach to the amenities of Brecon town.
Once inside, and you will be greeted by an ambiance that effortlessly combines rustic charm with modern decor. With its wood-burner, quarry tiled floors, and Farmhouse Style Kitchen boasting an aga range cooker, this exceptional residence exudes warmth and character. The spacious living areas provide ample room for entertaining guests, hosting gatherings, or simply relaxing with loved ones.
Comprising four generous bedrooms with an en-suite to the master bedroom. There is also a separate Bathroom to the first floor. To the ground floor, you will find a spacious Living Room featuring the wood-burning stove which leads to the charming Inner Hallway and to the generous Kitchen/Dining Room with Pantry and Rear Lobby and downstairs W.C.
As you step outside, you will find lawn gardens with gardens with patio seating area and a selection of planted flower beds and mature trees, offering tranquility and ample space for recreation and outdoor leisure. The Front & Rear Gardens provide the perfect backdrop to enjoy the surrounding countryside and the grounds extend to side and rear with ample scope to create a vegetable gardens etc and a orchard. The driveway provides off-road parking and there is a detached Double Garage and a Store
Situated on the edge of the breathtaking Brecon Beacons National Park, this residence enjoys lovely views towards Pen-y-Fan, allowing you to immerse yourself in the beauty of the surrounding landscape. A true haven for nature enthusiasts, this rural location offers peace and character whilst being just 3.5 miles away from the heart of Brecon town centre. Here, you'll find a host of amenities to cater to your daily needs.
From outdoor adventures, including hiking, biking, and exploring the stunning national park, to the cultural delights of Brecon's annual jazz festival.
Lobby (3.81m x 1.76m (12' 6" x 5' 9"))
Living Room (5.45m Max x 4.17m Max (17' 11" Max x 13' 8" Max))
Inner Hall (3.00m Max x 2.92m Max (9' 10" Max x 9' 7" Max))
Kitchen-Diner Area (5.13m Max x 4.18m Max (16' 10" Max x 13' 9" Max))
Pantry (1.56m x 1.17m (5' 1" x 3' 10"))
Rear Lobby (2.08m x 1.17m (6' 10" x 3' 10"))
W.C. (1.70m x 1.17m (5' 7" x 3' 10"))
Landing Area
Bedroom 1 (4.45m Max x 3.43m (14' 7" Max x 11' 3"))
En Suite (2.62m Max x 1.90m (8' 7" Max x 6' 3"))
Bedroom 2 (5.20m Max x 2.99m (17' 1" Max x 9' 10"))
Bedroom 3 (5.10m Max x 2.40m Max (16' 9" Max x 7' 10" Max))
Bedroom 4 (3.54m Max x 3.54m Max (11' 7" Max x 11' 7" Max))
Bathroom (2.82m x 2.10m (9' 3" x 6' 11"))
Outside
To the outside, the property is approached by a driveway leading to a detached Double Garage and a separate corrugated wood store. To the front of the barn is a lawn garden with seated patio area an planted borders. The grounds extends to the side and to the rear and which was previously utilised as a vegetable garden and a chicken coop. To the rear there is a triangular piece of ground which is planted with some fruit trees and runs along a banked slope.
Services
Mains Electricity & Water
Private Drainage (Shared).
Aga - Oil-fired Heating
Under floor Heating (Downstairs) - Economy 7
Wood Burning Stove
EPC Rating - F
Council Tax Band: G - Powys County Council
Tenure: Freehold
Property info
For more information about this property, please contact
Clee Tompkinson Francis - Brecon, LD3 on +44 1873 601557 * (local rate)
Disclaimer
Property descriptions and related information displayed on this page, with the exclusion of Running Costs data, are marketing materials provided by Clee Tompkinson Francis - Brecon, and do not constitute property particulars. Please contact Clee Tompkinson Francis - Brecon for full details and further information. The Running Costs data displayed on this page are provided by PrimeLocation to give an indication of potential running costs based on various data sources. PrimeLocation does not warrant or accept any responsibility for the accuracy or completeness of the property descriptions, related information or Running Costs data provided here.




















































.png)
