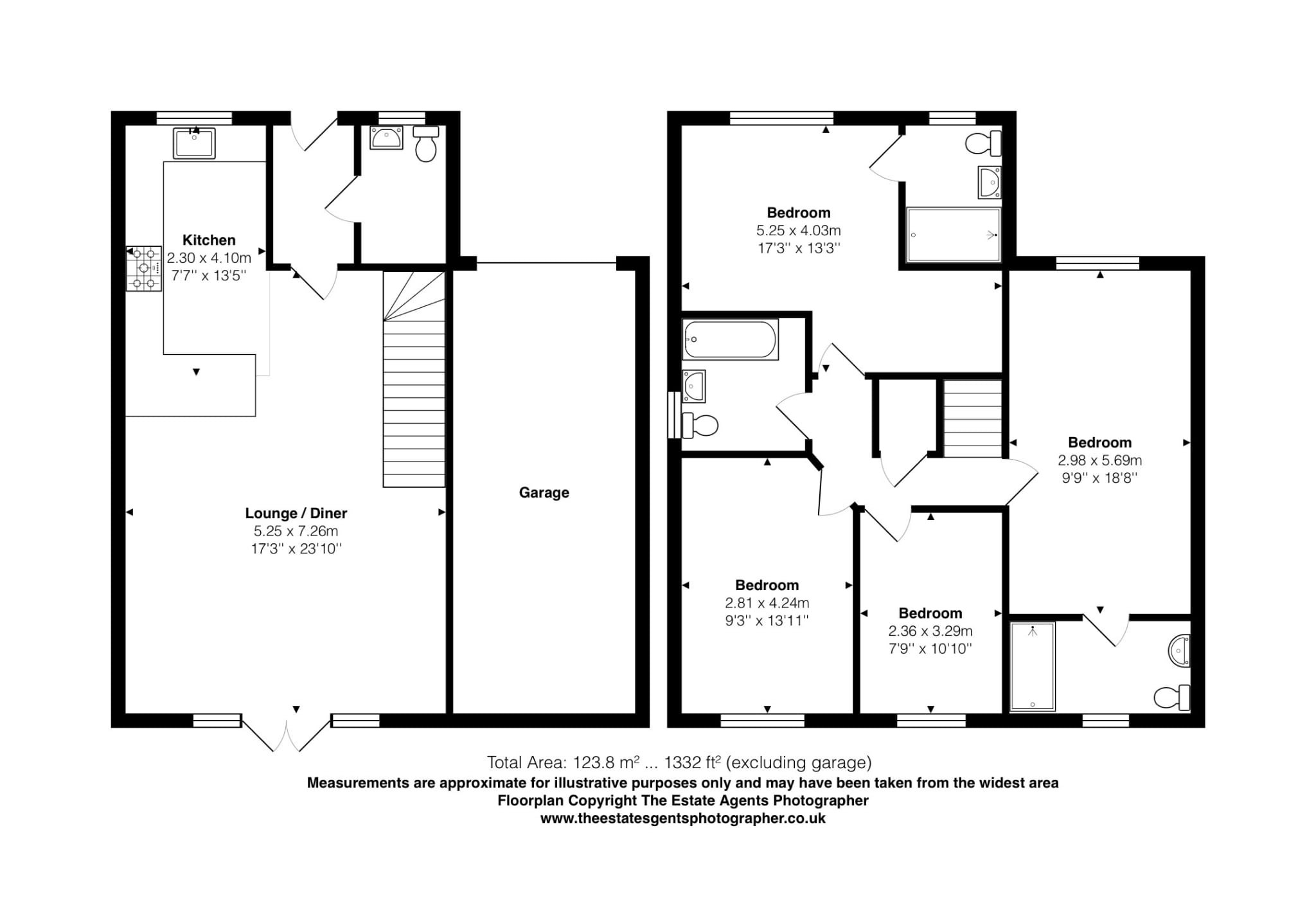Detached house for sale in Carters Crescent, Wolsey Park, Rayleigh, Essex SS6
* Calls to this number will be recorded for quality, compliance and training purposes.
Property features
- Luxurious & substantial family home
- Two En-Suite's + Family Bathroom + Downstairs WC
- Superb Large Lounge & Diner Open Plan to Luxury Fitted Kitchen
- Built 2021 with NHBC Warranty
- Large Bedrooms
- Superb Family Bathroom/WC
- Driveway to Double Length Garage
- Large Southerly-Facing Rear Garden
- Beautiful Farmland Views to Front
- Complete Onward Chain
Property description
Overview
* Watch the Video*- With Fantastic Farmland Views to the Front, this Luxurious, Beautifully Presented & Substantial Family Home has a Feature, Very Modern, Beautiful Open-Plan Design to the ground floor with a Very Spacious Lounge, Diner & Luxury Fitted Kitchen, Downstairs WC, EnSuite Shower Room/WC's to both Master Bedroom & Bedroom Two with Two Further Large Bedrooms, Superb Family Bathroom/WC, Large Southerly-Facing Rear Garden, Double Length Garage + Driveway with Parking
This wonderful home is highly recommended to view to appreciate the size and quality of accommodation being offered.
What The Agent says:
"Situated on the edge of the popular and recently built Wolsey Park development, this beautifully presented and substantial family home has a luxurious feel throughout with fantastic, panoramic, far-reaching views over farmland as far as the eye can see. The property is convenient for Greater Anglia Rayleigh train station direct to London Liverpool Street via Stratford, with good schools nearby, a short drive to access the historic town centre, A127 London to Southend Arterial Road, A13 to Dartford Tunnel & M25.
The property enjoys an entrance hall with a downstairs WC. The door at the end of the hallway opens to a huge, very modern, beautiful open-plan design which includes a very spacious lounge, dining area big enough for full-size table and chairs plus additional cupboard space under the stairs & a luxury fitted kitchen with integrated appliances which are still under warranty.
The spacious first floor landing leads to four very spacious bedrooms, with two of largest double bedrooms bith enjoying ensuite shower rooms/WC's. The superb family bathroom comes with bath and shower and
WC.
The amount of living space in this lovely home is rarely seen in four bedroom new homes.
The large, southerly-facing, private and family friendly rear garden is accessed via French Doors form the lounge and has a patio and a decking area that captures most of the sun. There no houses directly overlooking the property from the rear which is also rare with most new build properties.
The house also comes with solar panels to help lower electricity bills significantly.
The property is in the catchment area of a popular 6th form, secondary and primary schools. These include The Sweyne Park School, Down Hall Primary School, St. Nicholas Primary and Our Lady Of Ransom Catholic Primary, ensuring quality educational opportunities.
We can highly recommend a viewing with a representative of Roger Bates Properties to appreciate this wonderfully located family home in a very popular area.
You will enjoy many lifestyle options with this fantastic property.
Do not forget to watch the video! It shows you vividly the amenities this superb property has to offer!"
Substantial Detached House
Entrance Hall
Downstairs WC
Very Modern, Beautiful Open-Plan Living
Very Spacious Lounge, Diner & Luxury Fitted Kitchen
Very Spacious Bedrooms
Two En-Suites & Family Bathroom
Large Southerly-Facing Rear Garden
Double Length Garage + Driveway with Parking
NHBC Warranty
Beautiful Countryside Farmland Views
Warranty On Floors, Kitchen & Bathrooms
Solar Panels
Viewing: This wonderful home is highly recommended to view to appreciate the size and quality of accommodation being offered.
Council tax band: F
Property info
For more information about this property, please contact
Keller Williams, CM1 on +44 1277 576821 * (local rate)
Disclaimer
Property descriptions and related information displayed on this page, with the exclusion of Running Costs data, are marketing materials provided by Keller Williams, and do not constitute property particulars. Please contact Keller Williams for full details and further information. The Running Costs data displayed on this page are provided by PrimeLocation to give an indication of potential running costs based on various data sources. PrimeLocation does not warrant or accept any responsibility for the accuracy or completeness of the property descriptions, related information or Running Costs data provided here.



































.png)
