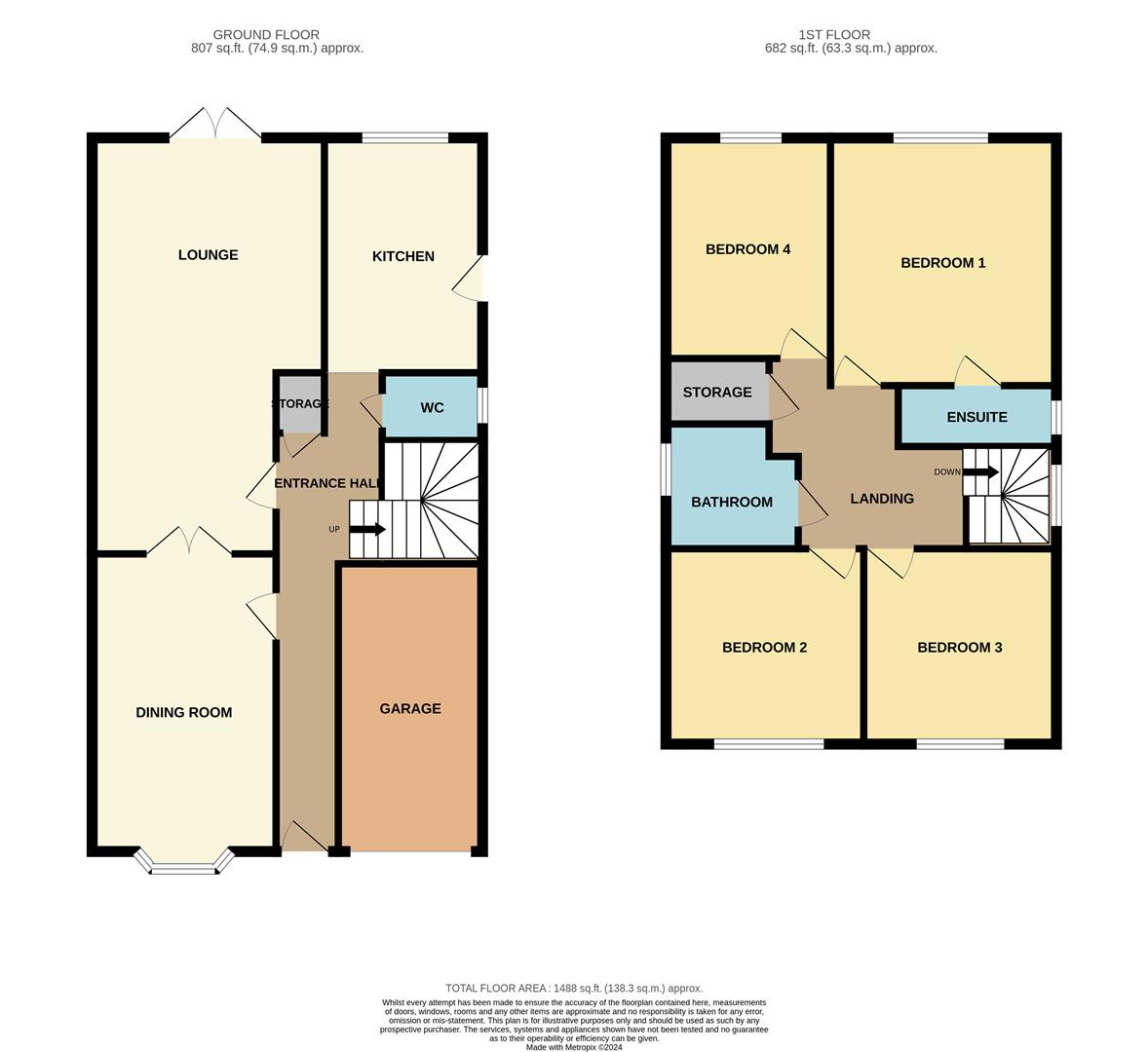Detached house for sale in Oakleigh Avenue, Hullbridge, Hockley SS5
* Calls to this number will be recorded for quality, compliance and training purposes.
Property features
- Guide price £550,000 - £575,000
- Four Bedrooms With En-Suite To Master
- Modern Kitchen
- Spacious Dual Aspect Lounge/Diner
- Off Street Parking
- Garage
- Idyllic Location
- Good Sized Rear Garden
- Three Piece Main Family Bathroom
- Detached family home
Property description
Guide price £550,000 - £575,000. Nestled in a sought-after road within Hullbridge, this four double bedroom detached family home presents spacious accommodation and an array of desirable features. Boasting an en suite to the master bedroom, a rear garden spanning approximately 50ft, an integral garage, and a driveway offering off-street parking for several vehicles, this property caters to both comfort and convenience.
The interior of the home offers ample space for family living, ensuring each member can enjoy their own retreat. The en suite in the master bedroom adds a touch of luxury, providing a private sanctuary within the home.
Outside, the generously sized rear garden offers a tranquil escape, perfect for relaxing or entertaining. The integral garage and driveway provide practicality and ease for parking, ensuring convenience for residents and guests alike.
Conveniently located within walking distance to local amenities and riverside walks along the picturesque River Crouch, this property offers a desirable lifestyle in a charming setting.
Viewing is highly advised to fully appreciate the potential and charm of this delightful family home. Guide price £550,000 - £575,000
Entrance Hall
Karndean wood-inspired flooring extends gracefully from the coving to the edge of the ceiling. Ascend the stairs to reach the first-floor living spaces, enhanced by the presence of a convenient under stairs storage cupboard.
Ground Floor Wc
A window with obscured double glazing adorns the side aspect. The space features Karndean wood-effect flooring. The bathroom is equipped with a two-piece suite, including a wall-mounted washbasin with tiled splashback and a low-level WC. Coving graces the edge of the ceiling.
Kitchen (3.84 x 2.59 (12'7" x 8'5"))
A double-glazed window overlooks the rear aspect, while a double-glazed door offers access to the rear garden. The kitchen boasts a contemporary array of high gloss base and eye-level units, featuring a quartz work surface with an inset sink drainer unit. Additional highlights include a convenient breakfast bar, integrated appliances, an electric double eye-level oven, and an induction hob complemented by a stainless steel extractor. The ceiling is finished with plaster and adorned with inset spotlighting.
Lounge (6.81 x 3.81 (22'4" x 12'5"))
French doors with double glazing offer a graceful entry to the rear garden. The plastered ceiling is adorned with coving, and a radiator provides warmth to the space. Another set of French doors provides access to the dining room.
Dining Room (4.88 x 3.00 (16'0" x 9'10"))
A double-glazed window graces the front aspect, while the space features parquet flooring. A radiator provides warmth to the area.
First Floor Landing
A double-glazed window adorns the side aspect, accompanied by a spacious walk-in storage cupboard also serving as an airing cupboard.
Bedroom One (4.04 x 3.71 (13'3" x 12'2"))
A dual window arrangement enhances the rear aspect, with carpet flooring extending throughout the space. A radiator provides warmth, while coving graces the ceiling. The room is complemented by a door leading to the en suite.
Ensuite
An obscured double-glazed window on the side aspect provides privacy. The bathroom is equipped with a three-piece suite, featuring a tiled shower cubicle with a thermostatic shower, a pedestal washbasin, and a low-level WC. The walls are partially tiled, and the floor boasts a wood-effect finish.
Bedroom Two (3.23 x 3.20 (10'7" x 10'5"))
A front-facing double-glazed window illuminates the space. A radiator provides warmth, and the textured ceiling is adorned with coving. The flooring features a wood-effect finish.
Bedroom Three (3.20 x 3.18 (10'5" x 10'5"))
A double-glazed window graces the front aspect, accompanied by fitted bedroom furniture. The room is equipped with a radiator, and the textured ceiling is adorned with coving. Wood-effect flooring completes the space.
Bedroom Four (3.61 x 2.69 (11'10" x 8'9"))
A rear-facing double-glazed window provides natural light. The room is enhanced by fitted bedroom furniture, and a radiator adds warmth. Coving decorates the textured ceiling.
Main Bathroom
A side-facing obscured double-glazed window ensures privacy. The bathroom features a three-piece suite, including a paneled bath with a chrome mixer tap and over head shower attachment, a pedestal washbasin, and a low-level WC. A radiator provides warmth, and the space is adorned with wood flooring, partially tiled walls, and coving along the plastered ceiling.
Rear Garden (15.24m (50))
The back garden starts with a patio area and extends into a lawn. It features a variety of mature flowers, shrubs, and trees. Gates on both sides offer access to the front.
Property info
For more information about this property, please contact
Bear Estate Agents, SS1 on +44 1702 787665 * (local rate)
Disclaimer
Property descriptions and related information displayed on this page, with the exclusion of Running Costs data, are marketing materials provided by Bear Estate Agents, and do not constitute property particulars. Please contact Bear Estate Agents for full details and further information. The Running Costs data displayed on this page are provided by PrimeLocation to give an indication of potential running costs based on various data sources. PrimeLocation does not warrant or accept any responsibility for the accuracy or completeness of the property descriptions, related information or Running Costs data provided here.





























.png)
