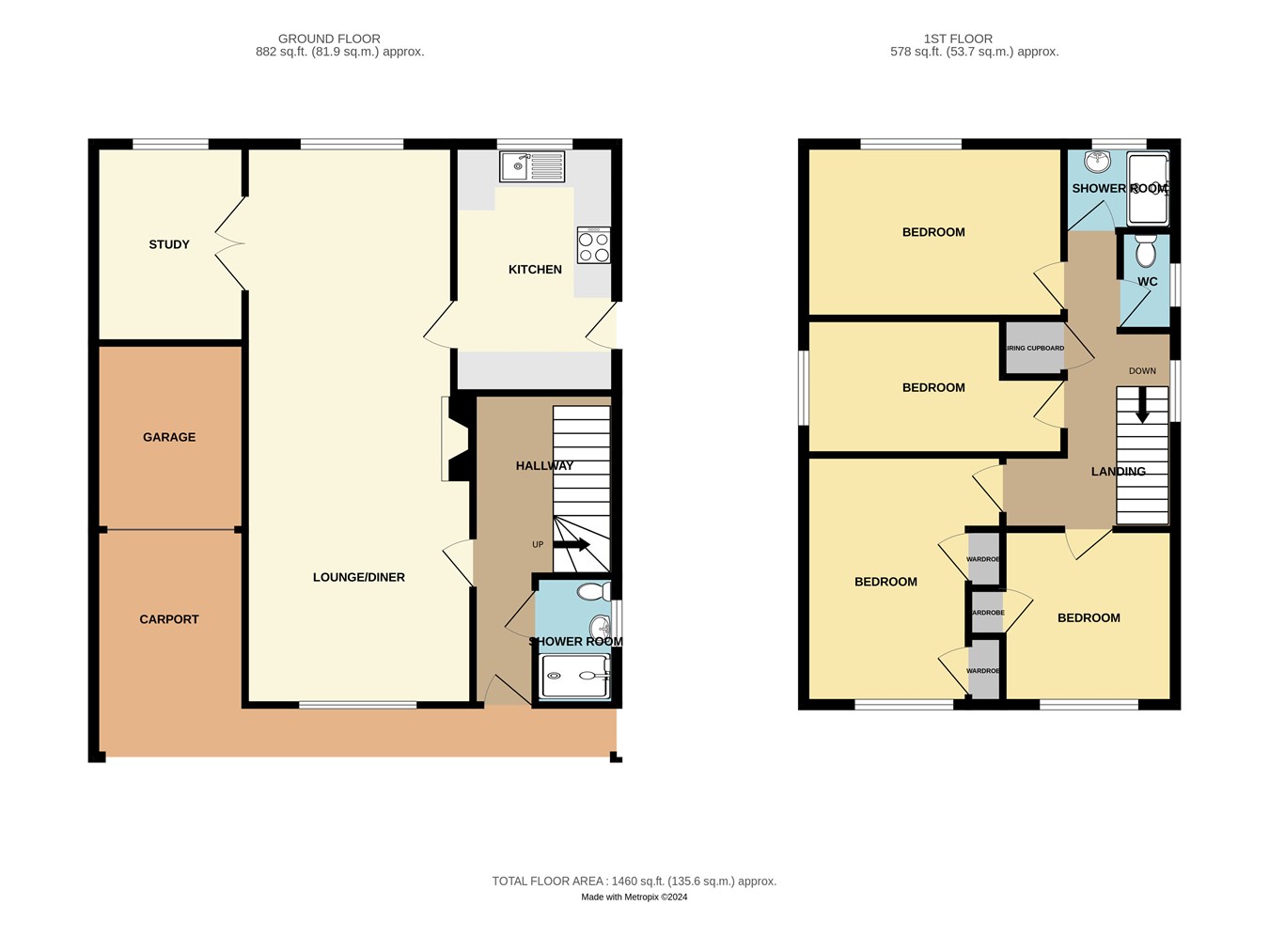Detached house for sale in Burrows Way, Rayleigh SS6
* Calls to this number will be recorded for quality, compliance and training purposes.
Property features
- Spacious detached house
- Four double bedrooms plus home office
- Two stylish bathrooms
- Excellent location close to train station and high street
- Immaculate condition throughout
- Garage and off-street parking
- Stunning rear garden and al-fresco dining
- Quality fixtures throughout
- Move-in ready recently modernised
Property description
Elliott and Smith warmly welcome and encourage you to view this fabulous family home. Situated minutes from Rayleigh High Street and Rayleigh Train Station, with direct links to London, and within walking distance to excellent schools. Plenty of space offered throughout this immaculate, beautifully presented four double bedrooms plus home office, two bathrooms, detached property, boasting dual aspect 30 ft living and dining areas. Gourmet kitchen. Dine al-fresco in the beautiful and peaceful rear garden, filled with an abundance of colourful trees and plants. The stunning, fully fenced and private rear garden boasts large outdoor entertaining with BBQ area. Garage and ample off-street parking.
A beautiful home offering an abundance of space which can only be appreciated upon viewing. Please contact us today to arrange your viewing.
Entrance hallway
Lovely, bright, and spacious hallway filled with plenty of natural light, complimented with: Solid Timber Flooring Throughout; Ample Under-Stairs Storage; Carpeted Staircase with Window to Side Aspect; Door to Living/Dining Areas and Downstairs Shower Room.
Living room/dining
29' 6" x 12' 0" (8.99m x 3.66m) room with A view - Benefitting from front and rear aspect views. Huge living/dining areas with: Solid Timber Flooring Throughout; Feature Log Fireplace; Enjoy beautiful garden views whilst dining in the spacious dining area, offering plenty of space for your dining suite, ideal for large family gatherings.
Kitchen
13' 2" x 8' 8" (4.01m x 2.64m) Sleek, Stylish, Stunning, Sophisticated! A chef's delight, fabulous, fully fitted kitchen with integrated appliances to included: Electric Hob: Stainless Steel Chimney Extractor Fan; Mixer Taps to Sink; Fridge/Freezer; Electric Oven; Dual Electric Oven/Microwave; Dishwasher; Washing Machine; Wine Rack. Full Length Double Pantry; Pan Drawers; Ample Wall and Base Units, to include Corner Cabinets; Ambient Under-Cabinet Lighting; Slate Flooring; Quartz Worktops; Worcester Boiler. Door to Side Access.
Home office/study/games room
10' 6" x 8' 0" (3.20m x 2.44m) Highly versatile room to suit your individual needs, whether it be a Home Office, Study, Media/Games Room, or Guest Bedroom. Lovely light and bright room adorned with solid timber flooring and stunning rear garden views.
Downstairs shower room
Modern suite comprising of: Glass Bi-Fold Door to Shower; Electric Triton Shower; Mixer Tap to Basin and Vanity; WC; Large Wall Hung Towel Radiator; Fully Tiled to Flooring and Walls.
Bedroom one
13' 9" x 9' 2" (4.19m x 2.79m) Filled with an abundance of natural light, a beautiful bedroom with rear garden views. Spacious double room with: Full Length Built-in Robes; Timber Flooring.
Bedroom two
12' 6" x 9' 0" (3.81m x 2.74m) Spacious double bedroom with: Carpeted Flooring; Two Built-in Storage Cupboards/Robes
Bedroom three
13' 6" x 7' 3" (4.11m x 2.21m) Double bedroom with: Timber Flooring; Built-in Corner Robe.
Bedroom four
9' 1" x 9' 1" (2.77m x 2.77m) The fourth double bedrooms offers: Rear Garden Views; Built-in Storage Cupboard/Robe; Carpeted Flooring.
Bathroom & separate WC
5' 10" x 4' 7" (1.78m x 1.40m) Stylish shower suite comprising of: Glass Shower Screen to Shower; Rain Water Shower Head; Handheld Shower Attachment; Shower Niche; Wall Hung Towel Radiator; Wall Hung Mirror; Mixer Tap to Basin and Vanity. Separate WC.
Additional information
House Re-Wired
Recently Installed Boiler - Serviced Annually
New Log Burner - Serviced Annually
Newly Fitted Bathroom and WC
Newly Fitted Kitchen
Newly Installed Windows Throughout
Loft Ladder to Loft. Fully Insulated and Partly Boarded
Rochford council - band E
Property info
For more information about this property, please contact
Elliott and Smith, SS6 on +44 1268 810647 * (local rate)
Disclaimer
Property descriptions and related information displayed on this page, with the exclusion of Running Costs data, are marketing materials provided by Elliott and Smith, and do not constitute property particulars. Please contact Elliott and Smith for full details and further information. The Running Costs data displayed on this page are provided by PrimeLocation to give an indication of potential running costs based on various data sources. PrimeLocation does not warrant or accept any responsibility for the accuracy or completeness of the property descriptions, related information or Running Costs data provided here.







































.png)
