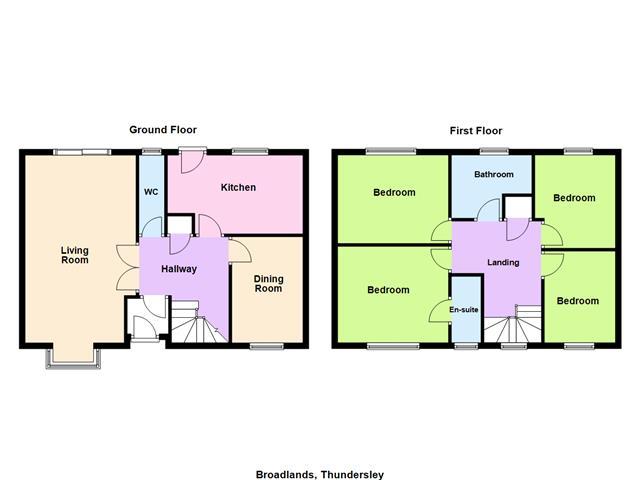Detached house for sale in Broadlands, Thundersley SS7
* Calls to this number will be recorded for quality, compliance and training purposes.
Property features
- Four good sized bedrooms
- En-suite shower room
- 21' lounge
- Separate dining room
- Recently fitted 4 piece bathroom
- Double garage
- Ample parking
- Gas heating (N/T)
- No onward chain
- Backs thundersley primary school
Property description
A detached residence offering 4 good sized bedrooms, en-suite shower to master, 21ft lounge, separate dining room, 15'3 kitchen, recently fitted 4 piece bathroom/wc, ground floor cloakroom, and a detached double garage. Located within easy reach of Thundersley village amenities.
Entrance door with patterned double glazed coloured inserts and double glazed lead light sidelight to:
Porch
Textured and coved ceiling, door to:
Hallway
Stairs to first floor with cupboard under, further storage cupboard, textured and coved ceiling, radiator
Ground floor Cloakroom
Pattern double glazed lead light window to rear, suite comprising low level wc and wash hand basin, tiled walls, textured ceiling.
Lounge - 21'0" (6.4m) x 12'4" (3.76m) Max
Double glazed square bay lead light window to front, patio doors leading to the garden, textured and coved ceiling, radiators, fire place, wall light points.
Dining Room - 11'10" (3.61m) x 8'0" (2.44m)
Double glazed lead light window to front, textured and coved ceiling, radiator.
Kitchen - 15'3" (4.65m) Max x 8'9" (2.67m)
Double glazed lead light window and door to rear, units comprising inset sink, work top surfaces with cupboards and drawers below, eye level cupboards, 4 ring gas hob with extractor over, separate oven, appliance spaces, breakfast bar, cupboard concealing boiler, textured ceiling.
Landing
Double glazed window to front, airing cupboard, radiator, textured ceiling.
Bedroom One - 13'2" (4.01m) Max x 10'10" (3.3m)
Double glazed lead light window to front, textured ceiling, radiator, fitted wardrobe units.
En-suite
Pattern double glazed lead light window to front, suite comprising low level wc, wash hand basin in vanity unit, tiled shower cubicle, tiled walls.
Bedroom Two - 12'6" (3.81m) Max x 9'11" (3.02m)
Double glazed lead light window to rear, textured ceiling, radiator, fitted wardrobe units.
Bedroom Three - 10'9" (3.28m) x 9'5" (2.87m)
Double glazed lead light window to rear, textured ceiling, radiator.
Bedroom Four - 10'1" (3.07m) x 8'2" (2.49m)
Double glazed lead light window to front, textured ceiling, radiator.
Bathroom
Pattern double glazed lead light window to rear, recently fitted 4 piece white suite comprising panelled bath with tiled wall over, shower cubicle, wash hand basin in vanity unit, low level wc, towel rail
Front
Retaining wall, lawn area, driveway offering ample parking extends down the side of the property to:
Double Garage - 16'0" (4.88m) x 16'11" (5.16m)
Electric up & over door, courtesy door to garden, power and light connected.
Garden
Commences with paved patio, remainder being lawn with shrub beds, paved area behind the garage. The garden backs onto Thundersley Primary school
Notice
Please note we have not tested any apparatus, fixtures, fittings, or services. Interested parties must undertake their own investigation into the working order of these items. All measurements are approximate and photographs provided for guidance only.
Property info
For more information about this property, please contact
Robert Michael, SS7 on +44 1268 810665 * (local rate)
Disclaimer
Property descriptions and related information displayed on this page, with the exclusion of Running Costs data, are marketing materials provided by Robert Michael, and do not constitute property particulars. Please contact Robert Michael for full details and further information. The Running Costs data displayed on this page are provided by PrimeLocation to give an indication of potential running costs based on various data sources. PrimeLocation does not warrant or accept any responsibility for the accuracy or completeness of the property descriptions, related information or Running Costs data provided here.






























.jpeg)
