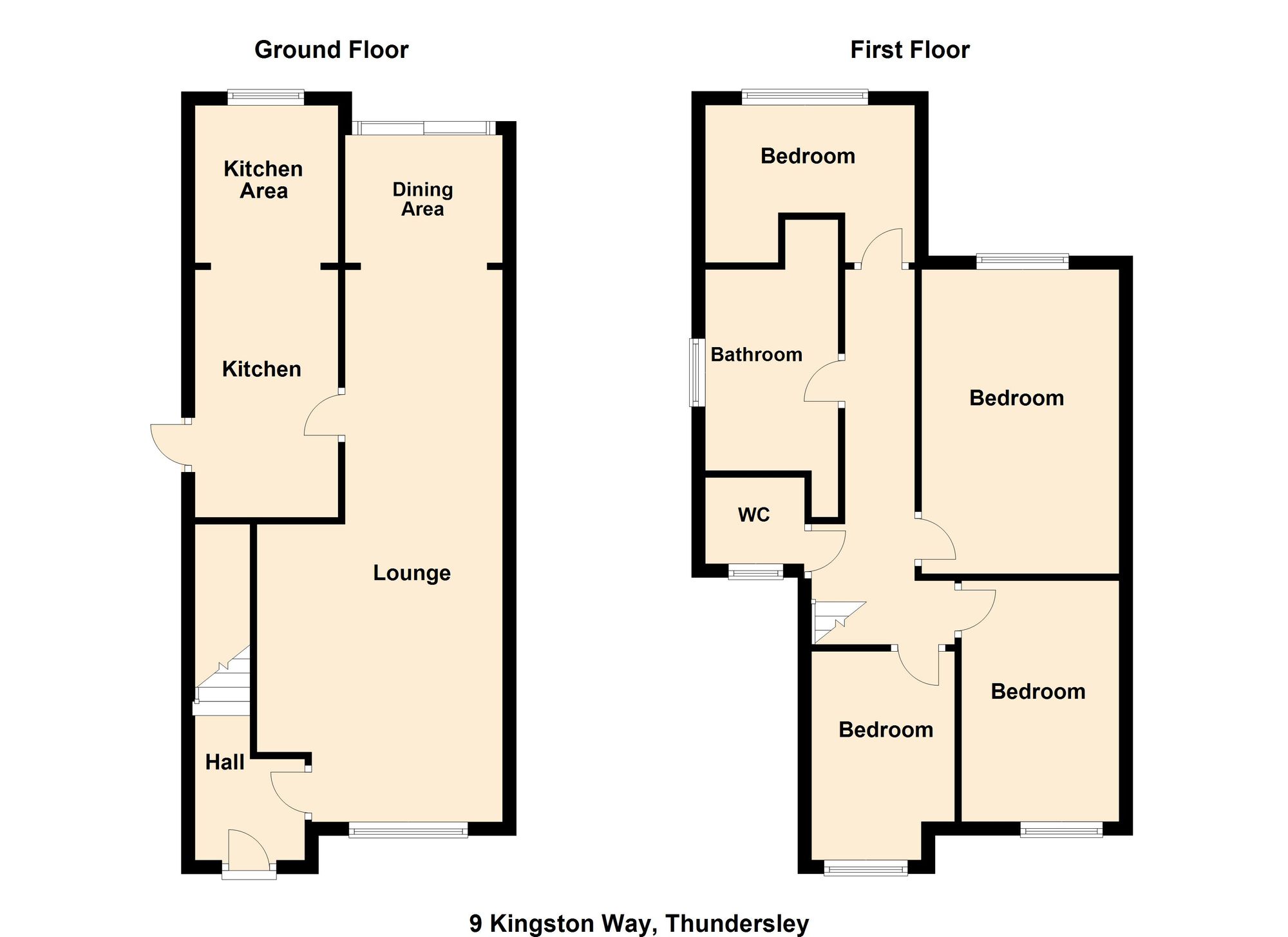Semi-detached house for sale in Kingston Way, Benfleet SS7
* Calls to this number will be recorded for quality, compliance and training purposes.
Property features
- Amazing 320' rear garden
- Semi detached house
- 4 bedrooms
- Large lounge/diner
- Fitted kitchen
- Cul-de-sac location
- Off street parking to front via carport leading to detached rear garage
- King John secondary school catchment area
Property description
Situated within Thundersley village is this spacious four bedroom semi-detached family which offers this amazing 320' South backing rear garden. The family home offers a large Lounge/diner and fitted kitchen to the ground floor with the first floor offering 4 bedrooms a bathroom with separate WC and 2 of the bedrooms to the rear having these lovely views overlooking this special garden.
The property is located within a cul-de-sac close to Kingston Primary School whilst also being within the catchment for King John Secondary School and offers parking to the front access via a carport leading to a detached garage to rear
Location
The property is located within a cul-de-sac close to Kingston Primary School whilst also being within the catchment for King John Secondary School.
Entrance Hall
Double glazed lead light entrance door leading to the entrance hall 7'4 x 5'2 stairs leading to first floor, one double radiator, wooden flooring, smooth plastered ceiling and door leading to:
Lounge/Diner (9.86m x 4.09m)
Narrowing to 8'7, double glazed window to front, wooden flooring, feature fireplace with gas point to side, 2 radiators, double glazed door and window to rear with superb views overlooking this amazing garden.
Kitchen (5.92m x 2.06m)
Double glazed window to rear with views overlooking the superb garden, a range of base and eye level units with integrated Bosch dishwasher, fridge/freezer, recess for a cooker with extractor fan above, built in cupboard housing a combi boiler which the vendor has advised is 3 years old, gas and electric meters, enamel sink unit with mixer taps inset to worktop, smooth plastered ceiling, wall mounted glass cabinet, telephone point, heated towel rail and tiled floor, obscure double glazed door to side leading to carport
Landing
Obscure double glazed window to side, smooth plastered ceiling, large drop down loft hatch
Bedroom 1 (4.09m x 3.07m)
Double glazed window to rear with views overlooking the garden, fitted wardrobe to one wall and dresser unit, one radiator
Bedroom 2 (3.89m x 2.74m)
Double glazed window to rear with views over looking the garden, smooth plastered ceiling, one radiator
Bedroom 3 (3.45m x 2.24m)
Double glazed window to front, double radiator, smooth plastered ceiling.
Bedroom 4 (3.43m x 2.51m)
Double glazed window to front, smooth plastered ceiling, one double radiator, built in wardrobe with storage below
Bathroom (2.31m x 1.63m)
Obscure double glazed window to side, panelled bath with mixer taps, walk in shower cubicle, heated towel rail, smooth plastered ceiling, wash hand basin with mixer taps and tiled splashbacks, medicine cupboard.
Separate WC
Obscure double glazed window to side, low flush WC, wash hand basin with mixer taps with tiled splashbacks, towel rail, medicine cupboard and smooth plastered ceiling.
Garden (97.54m x 13.72m)
This stunning park like rear garden is South facing and measures approx. 320' in length and is set on different levels. The garden commences with a patio area and to the side has access to the carport and detached garage and a further outbuilding which measures 17’9 x 11’1. Wrought iron gates lead down to the pergola with views overlooking the large pond and the remainder of the garden with its tranquil settings.
Parking - Off Road
Off road parking to the front for two vehicles via the side carport which gives access to the detached garage at the rear.
Parking - Garage
Measuring 20' x 9' Detached garage to rear with up and over door to front, personal door to side.
Property info
For more information about this property, please contact
Dedman Gray, SS1 on +44 1702 787852 * (local rate)
Disclaimer
Property descriptions and related information displayed on this page, with the exclusion of Running Costs data, are marketing materials provided by Dedman Gray, and do not constitute property particulars. Please contact Dedman Gray for full details and further information. The Running Costs data displayed on this page are provided by PrimeLocation to give an indication of potential running costs based on various data sources. PrimeLocation does not warrant or accept any responsibility for the accuracy or completeness of the property descriptions, related information or Running Costs data provided here.












































.png)