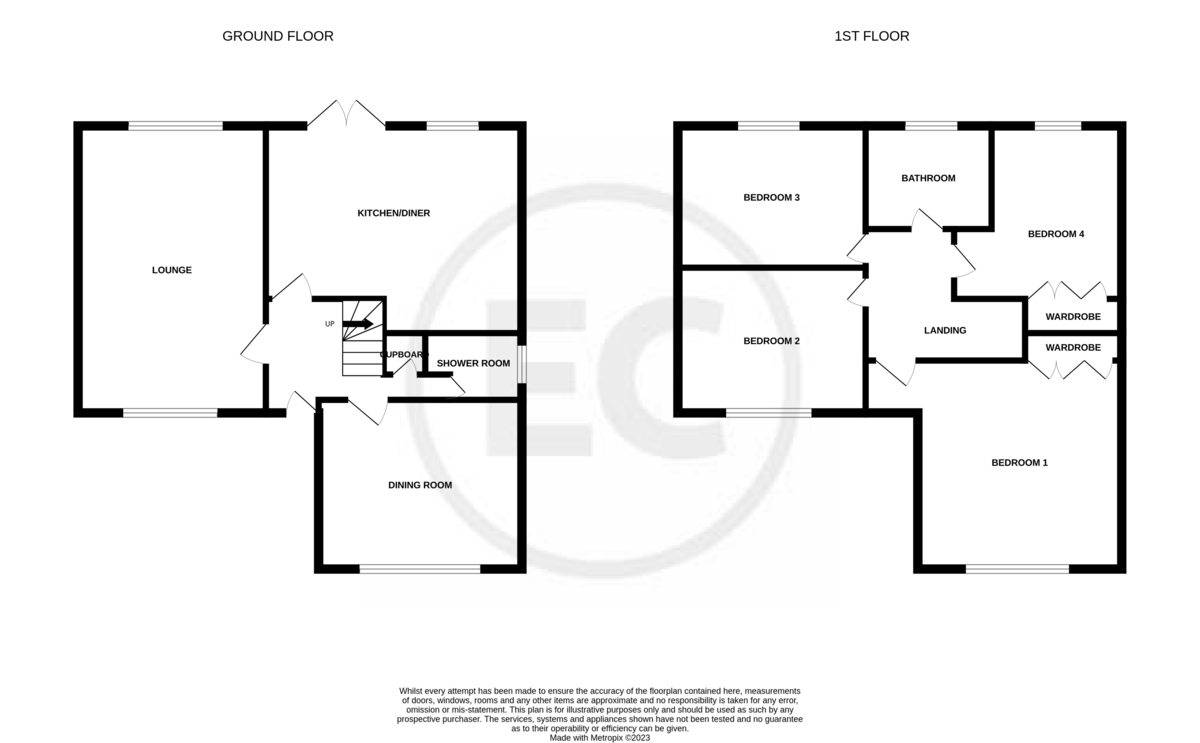Detached house for sale in Rayleigh Avenue, Leigh-On-Sea SS9
* Calls to this number will be recorded for quality, compliance and training purposes.
Property features
- Detached house
- Four bedrooms
- Double aspect lounge
- Good size kitchen / diner
- Ground floor shower room
- Dining room
- Four piece bathroom suite
- In / out driveway providing off street parking
- Detached garage
- Viewing highly recommended
Property description
Essex Countryside present to you this stunning four bedroom detached property which boasts ample of space for the entire family to unwind and enjoy. With a spacious living room, a separate dining area, and a custom-made fitted kitchen, you'll have the perfect setup for hosting stylish gatherings and family events. This residence boasts four bedrooms, ensuring that everyone has their own private space. Additionally, it features a convenient in-and-out driveway, a detached garage, and is situated on a private road within a highly desirable semi-rural area, just 150 yards away from Grove Wood, offering great opportunities for family dog walks in the countryside. It's also conveniently close to shops, bars, restaurants, schools, amenities, and transportation links. It really has got it all with all your essential needs within an easy reach.
Details
Entrance hall Door opening in to hallway with fitted carpet, radiator, dado rail, stairs to first floor, under stair storage, coved cornicing to ceiling, doors to:
Downstairs shower room Three piece suite comprising, shower, wall mounted wash hand basin and low level w.c, tiled walls, obscure double glazed window to side, ceiling with fitted spotlights.
Lounge 17' 6" x 11' 9" (5.33m x 3.58m) Fitted carpet, feature fireplace with log burner, two radiators, dado rail, double glazed windows to front and rear, coved cornicing to ceiling.
Kitchen / breakfast room 17' 0" x 13' 2" (5.18m x 4.01m) Bespoke fitted kitchen with a range of handmade and hand painted wall and base units with solid oak wood work top above incorporating inset butler sink, Aga cooker, integrated dishwasher, fridge and freezer, limestone travertine tiled flooring, dado rail, radiator, double glazed windows and French doors to rear.
Dining room 11' 6" x 9' 4" (3.51m x 2.84m) Fitted carpet, radiator, dado rail, double glazed window to front, coved cornicing to ceiling.
First floor landing Fitted carpet, dado rail, access to loft space, coved cornicing to ceiling, doors to:
Master bedroom 13' 5" x 11' 7" (4.09m x 3.53m) Fitted carpet, radiator, double glazed window to front, built-in wardrobes with ample space for storage.
Bedroom two 11' 6" x 9' 3" (3.51m x 2.82m) Fitted carpet, radiator, double glazed window to front
bedroom three 11' 6" x 9' 8" (3.51m x 2.95m) Fitted carpet, radiator, double glazed window to rear.
Bedroom four 9' 5" x 7' 8" (2.87m x 2.34m) Fitted carpet, radiator, double glazed window to rear, built-in wardrobes.
Bathroom Recently renovated four piece suite comprising panelled bath, shower with rainfall showerhead, wash hand basin set in vanity unit and low level w.c, tiled walls, heated towel rail, obscure double glazed window to rear, ceiling with fitted spotlights.
Rear garden Paved patio area leading to lawn with shrub borders, side gated access to front, access to garage.
Front garden In and out driveway providing off road parking leading to entrance and garage, shrub border, side gated access to rear garden.
Detached garage With up and over door, power and light connected.
Property info
For more information about this property, please contact
Essex Countryside, SS9 on +44 1702 568639 * (local rate)
Disclaimer
Property descriptions and related information displayed on this page, with the exclusion of Running Costs data, are marketing materials provided by Essex Countryside, and do not constitute property particulars. Please contact Essex Countryside for full details and further information. The Running Costs data displayed on this page are provided by PrimeLocation to give an indication of potential running costs based on various data sources. PrimeLocation does not warrant or accept any responsibility for the accuracy or completeness of the property descriptions, related information or Running Costs data provided here.

























.png)