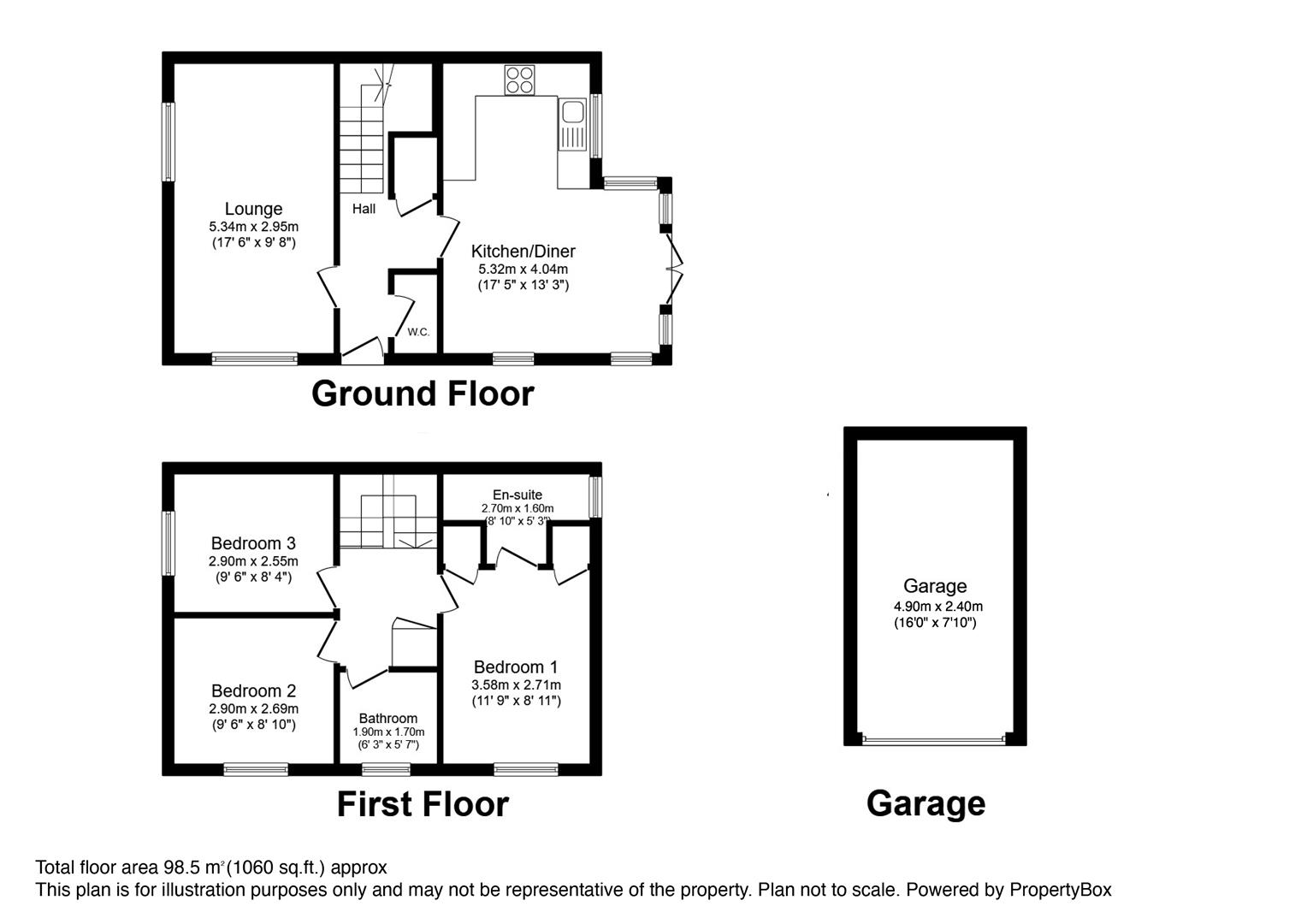Detached house for sale in Lon Elfod, Abergele LL22
* Calls to this number will be recorded for quality, compliance and training purposes.
Property description
Discover the epitome of family living in this exquisite home situated on a beautiful corner plot within a quiet, family-friendly estate. Boasting over 900 sq ft of living space, this property is a testament to modern comfort and thoughtful design, making it the ideal home for you and your loved ones. As you approach the property, the corner plot welcomes you with its manicured charm. Mainly laid to lawn, with gravel areas and an array of shrubs and plants, it sets the scene for the rest of the property. From the moment you step inside, you'll be greeted by the warmth and brightness of this inviting home. The 17 ft lounge, bathed in natural light, provides the perfect space for relaxation and unwinding after a long day. Move through to the kitchen/dining room, where integral appliances and ample space create the ideal setting for busy family mornings or entertaining friends and family. From here double doors open onto the garden, seamlessly blending indoor and outdoor living. Convenience is key with a downstairs WC, ensuring practicality for daily life. Upstairs, three double bedrooms await, each offering a peaceful retreat for rest and rejuvenation. Bedroom one boasts built-in cupboards, providing ample storage space. Completing the upstairs space are two bathrooms, adding to the comfort and functionality of this family home. Located in the market town of Abergele, convenience is at your fingertips. With easy access to the A55, shops, beaches, parks, and schools catering to all ages, every necessity is within reach. Lon Elfod provides easy access to a nearby play park, per
Hall
Wc
Lounge (5.34m x 2.95m (17'6" x 9'8"))
Kitchen/Diner (5.32m x 4.04m (17'5" x 13'3" ))
Landing
Bedroom One (3.58m x 2.71m (11'8" x 8'10" ))
En-Suite (2.70m x 1.60m (8'10" x 5'2"))
Bedroom Two (2.90m x 2.69m (9'6" x 8'9" ))
Bedroom Three (2.90m x 2.55m (9'6" x 8'4" ))
Bathroom (1.90m x 1.70 (6'2" x 5'6"))
External
Outside, the property continues to impress with off-road parking and a single garage equipped with power and light. The beautifully landscaped rear garden enjoys a sunny aspect, with tiered levels creating areas of interest and artificial lawn ensuring ease of maintenance. A stunning patio beckons, offering the perfect spot for enjoying summer days and evenings. To the front of the property
Garage (4.88m x 2.39m (16'0" x 7'10"))
Property info
For more information about this property, please contact
Idris Estates, LL13 on +44 1745 400471 * (local rate)
Disclaimer
Property descriptions and related information displayed on this page, with the exclusion of Running Costs data, are marketing materials provided by Idris Estates, and do not constitute property particulars. Please contact Idris Estates for full details and further information. The Running Costs data displayed on this page are provided by PrimeLocation to give an indication of potential running costs based on various data sources. PrimeLocation does not warrant or accept any responsibility for the accuracy or completeness of the property descriptions, related information or Running Costs data provided here.


























.png)
