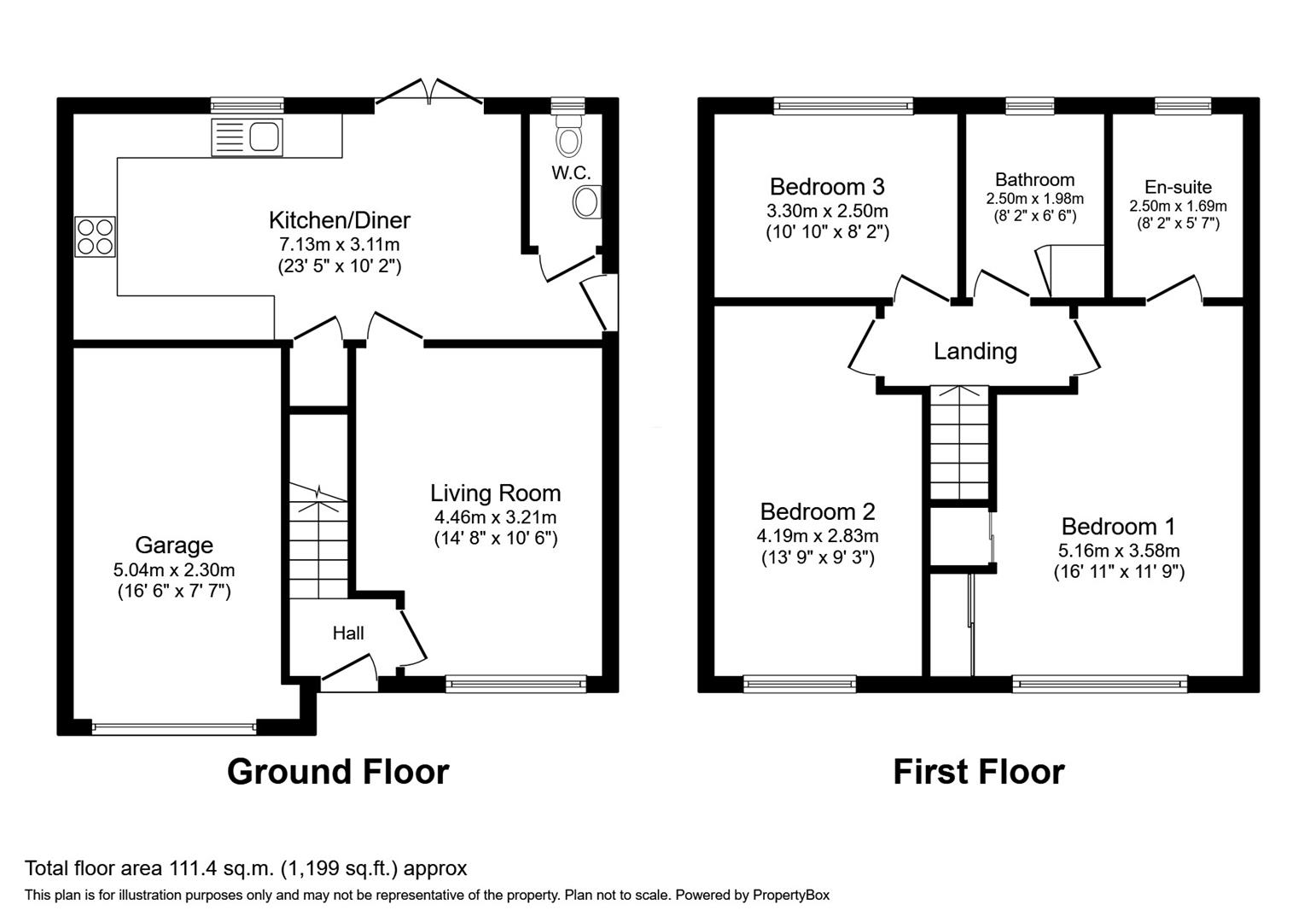Detached house for sale in Cae Eithin, Abergele LL22
* Calls to this number will be recorded for quality, compliance and training purposes.
Property description
Welcome to a home designed for family life, where comfort and convenience intertwine seamlessly. Situated on a peaceful yet family-friendly estate, this beautiful home offers a contemporary lifestyle tailored to modern families. Being sold with no forward chain and boasting over 1200 sq ft of living space, this property is both spacious and practical, with uPVC double glazing and gas central heating ensuring comfort throughout the year. Step inside and feel the warmth of home envelop you. At the heart of this abode lies a relaxing and bright lounge, a space perfectly suited for unwinding after a long day or gathering with loved ones. Moving through, the kitchen/dining room with fully integrated appliances beckons, offering a hub for busy family mornings and joyful gatherings with friends and family. Convenience is key with a downstairs WC, catering to the needs of busy family life. Upstairs, three double bedrooms await, each providing ample space for rest and relaxation. Bedroom one boasts fitted wardrobes, offering practical storage solutions. Completing the upstairs space are two bathrooms, ensuring convenience for the entire household. Outside, the property continues to impress, with off-road parking to the front and a single garage equipped with power and light, providing storage solutions for vehicles or hobbies. The rear garden enjoys a sunny aspect, with a patio area perfect for outdoor dining and entertaining. The mainly lawned space is complemented by raised railway planters, inviting you to create your own outdoor oasis. Located in the market town of Abergele, convenience is at your doorstep. With easy access to the A55, shops, beaches, parks, and schools catering to all ages, every necessity is within reach.
Hall
Living Room (4.46m x 3.21m (14'7" x 10'6" ))
Kitchen/Diner (7.13m x 3.11m (23'4" x 10'2" ))
Wc
Landing
Bedroom One (5.16m x 3.58m (16'11" x 11'8" ))
En-Suite (2.50m x 1.69m (8'2" x 5'6" ))
Bedroom Two (4.19m x 2.83m (13'8" x 9'3" ))
Bedroom Three (3.30m x 2.50m (10'9" x 8'2" ))
Bathroom (2.50m x 1.98m (8'2" x 6'5" ))
Garage (5.04m x 2.30m (16'6" x 7'6" ))
Property info
Floorplanfinal-Af41d727-6E3F-4789-B3B2-Ab55d638Dd3 View original

For more information about this property, please contact
Idris Estates, LL13 on +44 1745 400471 * (local rate)
Disclaimer
Property descriptions and related information displayed on this page, with the exclusion of Running Costs data, are marketing materials provided by Idris Estates, and do not constitute property particulars. Please contact Idris Estates for full details and further information. The Running Costs data displayed on this page are provided by PrimeLocation to give an indication of potential running costs based on various data sources. PrimeLocation does not warrant or accept any responsibility for the accuracy or completeness of the property descriptions, related information or Running Costs data provided here.






















.png)
