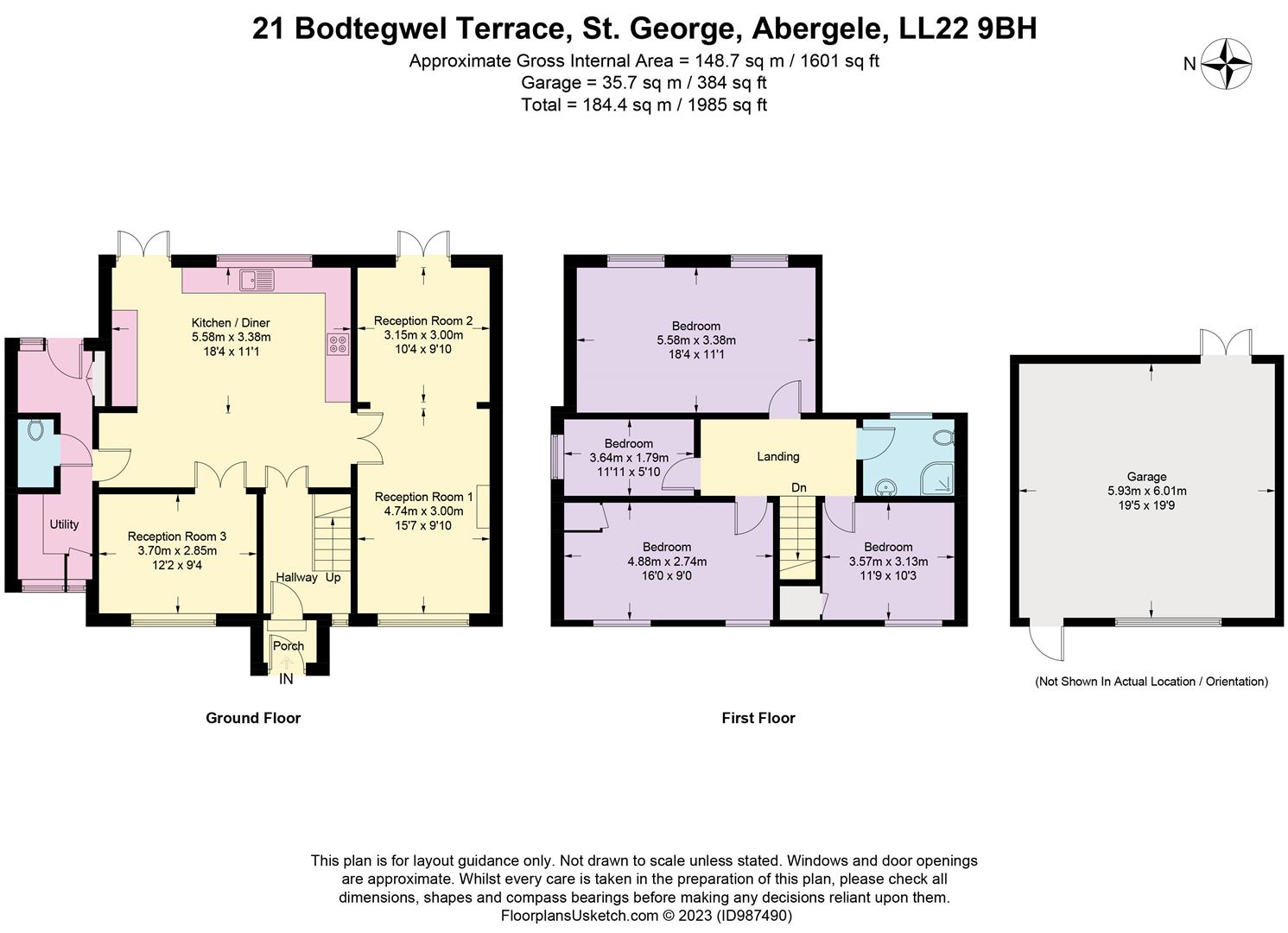Semi-detached house for sale in Bodtegwel Terrace, Bodtegwel, Abergele LL22
* Calls to this number will be recorded for quality, compliance and training purposes.
Property features
- Extended four bedroom family home
- Modern condition throughout
- Large garage & off-road parking
- Large kitchen/breakfast room
- Quiet village location
- Renewable energy sources
- Large utility room
- Three reception rooms
Property description
Embrace modern living and eco-friendly features in this captivating property, boasting spacious rooms, stunning views, and landscaped gardens!
Tenure
Freehold
Council Tax Band
C - Average from 01.04.23 £1,745.62
Property Description
Welcome to this captivating property, where a wood effect uPVC double glazed door opens into an inviting entrance porch with tiled flooring. A charming timber 'stable door' leads into the inner entrance hall, setting the tone for warmth and character throughout.
The bright lounge boasts a striking timber surround and mantle, complemented by a 'Travertine' stone-tiled hearth. With hillside views to the front elevation, this room is a serene retreat. An open arch from the lounge leads to a versatile second reception room, complete with patio doors opening onto the decked terrace, providing a seamless indoor-outdoor flow.
The large open plan kitchen/dining room is laid with 'Travertine stone' tiled flooring, exuding modern elegance and creating an ideal space for entertaining friends and family. Fitted with modern wall and floor mounted units and a mosaic tiled splashback, the kitchen also features integrated electric oven and hob. There's ample space for a free-standing fridge/freezer and plumbing for a dishwasher. Timber glazed double doors open to a well-proportioned third reception room, perfect for a child's playroom or home office, adding versatility to the space.
Completing the ground floor is a convenient utility room with plumbing and power for washing appliances, along with a ground floor WC for added practicality.
Upstairs, the first-floor accommodation includes a large primary bedroom with ample space for freestanding wardrobes and additional furniture. Two additional double bedrooms enjoy hillside views and provide generous room for bedroom furniture. The fourth bedroom is well-proportioned and adaptable for a nursery or dressing room.
The fully tiled shower room is equipped with a large quadrant shower cubicle, a handwash basin with storage, a chrome heated towel rail, and a WC, offering both style and functionality.
The front elevation boasts a large, low-maintenance garden laid with paving stones, creating an inviting entrance.
The rear garden is a tranquil oasis, featuring a large decked terrace and a well-maintained lawned area bordered by flower beds and raised beds constructed from railway sleepers. A timber gate at the rear provides access to the property from the parking bays.
Notably, the vendor has recently installed an eco-friendly Air Source Heat Pump for heating and hot water, and Solar electricity panels to generate renewable energy, significantly reducing the carbon footprint and energy costs.
Set in a peaceful location on a popular residential development in Bodtegwel, near the picturesque village of St George, this property offers uninterrupted views across open fields and towards the coast. Within walking distance, you'll find the quaint village of St George, with its highly regarded village school and charming village pub/restaurant. A short drive leads to the larger town of Abergele, offering a host of local amenities, including shops, gastro pubs, cafes, and the award-winning Pensarn beach. For commuters, easy access to the A55 ensures seamless travel along the North Wales Coast. Discover the perfect blend of modern living and eco-conscious features - book your viewing today!
Lounge / Reception Room 1 (4.75m x 3.00m (15'7 x 9'10))
Reception Room 2 (3.15m x 3.00m (10'4 x 9'10))
Reception Room 3 (3.71m x 2.84m (12'2 x 9'4))
Kitchen Diner (5.59m x 3.38m (18'4 x 11'1))
Bedroom 1 (5.59m x 3.38m (18'4 x 11'1))
Bedroom 2 (4.88m x 2.74m (16' x 9'))
Bedroom 3 (3.58m x 3.12m (11'9 x 10'3))
Bedroom 4 (3.63m x 1.78m (11'11 x 5'10))
Services
It is believed the property is connected to mains electric, water and sewage services although we recommend you confirm this with your solicitor.
Please note that no appliances are tested by the selling agent.
Prys Jones & Booth
PRYS Jones and Booth, Chartered Surveyors and Estate Agents are an independent company in Abergele offering considerable experience in all aspects of Residential and Commercial Property. Whilst based principally in Abergele, we operate throughout North Wales, including the towns of Rhyl, Colwyn Bay, Llanddulas, Llanfair th, Prestatyn, St Asaph, Towyn, Kinmel Bay, Llandudno and other surrounding areas.
Prys Jones & Booth, Chartered Surveyors and Estate Agents were founded in 1974 and have been a mainstay on the Abergele high street ever since.
Professional Services
David Prys Jones frics and Iwan Prys Jones Bsc. Pgdm, mrics are full members of the RICS with specialist expertise in professional home surveys, commercial property surveys / valuations. Please contact us today to discuss our competitive fees.
Property info
21 Bodtegwel Terrace St. George, Abergele Ll22 9Bh View original

For more information about this property, please contact
PRYS Jones and Booth, LL22 on +44 1745 400603 * (local rate)
Disclaimer
Property descriptions and related information displayed on this page, with the exclusion of Running Costs data, are marketing materials provided by PRYS Jones and Booth, and do not constitute property particulars. Please contact PRYS Jones and Booth for full details and further information. The Running Costs data displayed on this page are provided by PrimeLocation to give an indication of potential running costs based on various data sources. PrimeLocation does not warrant or accept any responsibility for the accuracy or completeness of the property descriptions, related information or Running Costs data provided here.



























.png)

