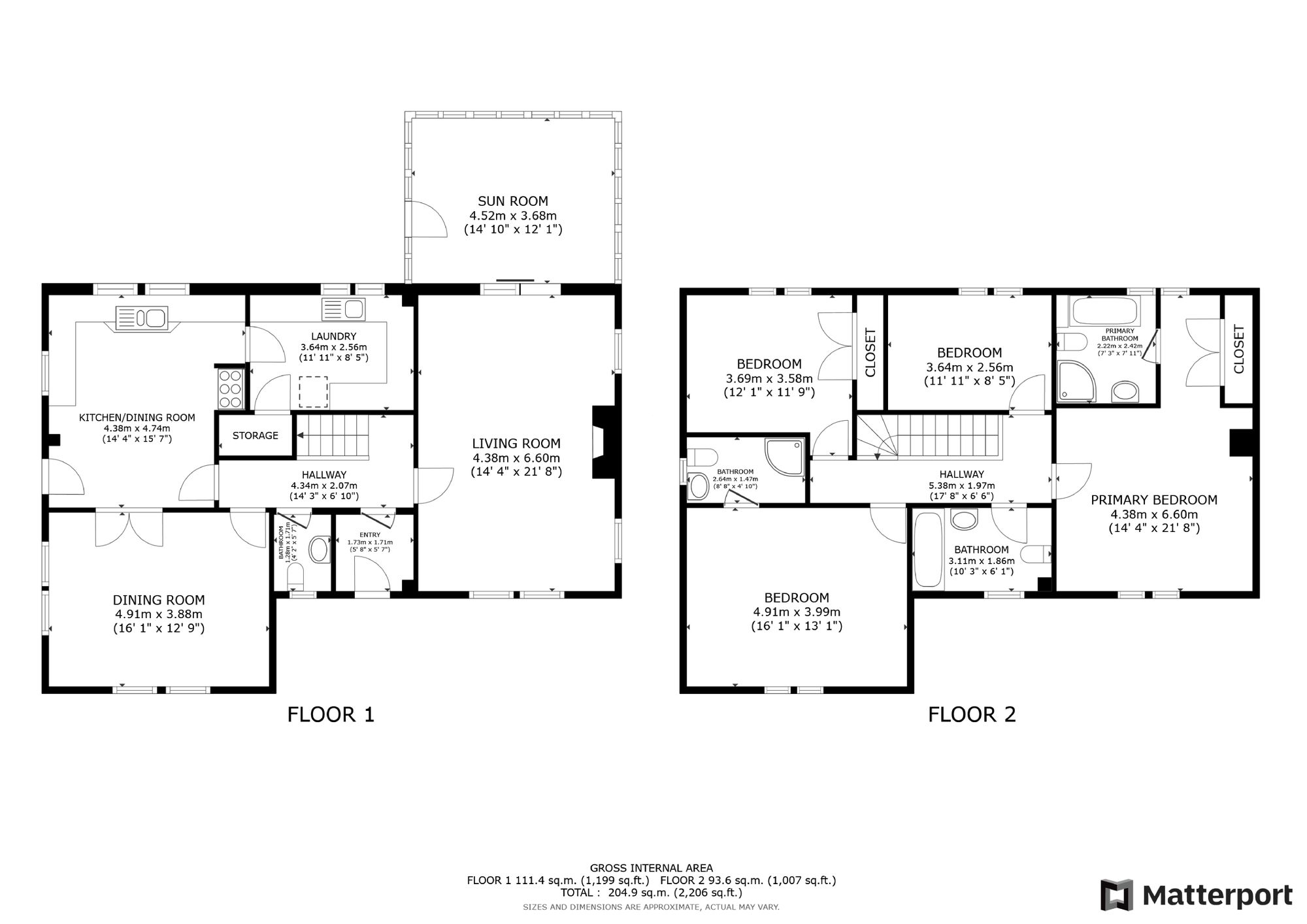Detached house for sale in Hartfell Crescent, Moffat DG10
* Calls to this number will be recorded for quality, compliance and training purposes.
Property features
- Detached modern family home
- High quality fixtures and fittings throughout
- Four double bedrooms (two with ensuite facilities)
- Three reception rooms
- Attractive kitchen/breakfast room and modern utility room
- Generous private, gated driveway and detached double garage
- Large mature and established landscaped gardens
- Easy access to road and rail networks
Property description
Greystones is an outstanding detached family home, built by Thorburns of Lochmaben in 2000 to an exacting standard, with high quality fixtures and fittings throughout. It is located in a unique position within a Conservation area in the desirable town of Moffat, within walking distance of the town centre, and enjoys beautifully landscaped gardens, extensive parking with double garage, and a high level of privacy.
Ground Floor
The property is accessed via an entrance vestibule, with tiled floor and burglar alarm panel. A glazed internal door then opens into a welcoming reception hall, with reclaimed solid larch flooring, and a solid oak staircase (with carpet runner) that rises to the first floor.
The sitting room is a delightful room, again boasting larch flooring but also enjoying a dual aspect with views over the garden, and a wood burning stove set within a stone surround. Sliding glazed doors lead through to the lovely sunroom, which has larch flooring and is glazed on three elevations with direct access to the rear patio and garden.
The dining room is very generous in proportions and has a dual aspect with views over the garden. There are decorative beams to the ceiling, solid larch flooring, and double, glazed doors connect directly to the kitchen, making this an ideal entertaining space.
The kitchen comprises an excellent range of cream units with complementary worksurfaces. There is a superb Fisher and Paykel gas range cooker, a 1 1⁄2 bowl sink, and integrated dishwasher and under counter fridge. There are windows to the side and rear elevations as well as a door leading out to the driveway and garage. Adjacent to the kitchen is a modern fitted utility room, which offers excellent storage, a ceramic sink, space for white goods, understair cupboard and the gas boiler. (It is worth noting that the gas combi boiler was installed in 2022)
A useful WC, with wash hand basin and tiled surround, completes the ground floor accommodation.
Upstairs, four double bedrooms can be found. The principal bedroom has large windows to the front elevation, giving views over the front garden, and also an opaque window to the rear. There are built in wardrobes and an en suite bathroom, comprising bath, shower cubicle with mains shower, WC, wash hand basin and tiled floor/surrounds.
The second bedroom is very generous in size and again enjoys views over the front garden. This room boasts an en suite shower room, comprising shower cubicle with mains shower, WC, wash hand basin and a tiled surround.
The remaining two double bedrooms are charming, and one of them has the benefit of built-in wardrobes.
The family bathroom comprises a bath with handheld attachment, WC, wash hand basin and tiled surrounds.
Outside
A gated entrance opens into a sweeping tarmac driveway which culminates in a generous parking and turning area. The driveway is flanked by mature borders and external low-level lighting. The rear garden is laid to lawn, with paved patio, timber shed, greenhouse and established flower beds.
The large front garden is gently sloping, giving good privacy from Hartfell Crescent, and enjoys sun for much of the day. This area of garden is predominantly laid to lawn with an array of mature and established shrubs, bushes and trees.
The detached double garage has an up and over door to the front, power and light, a pedestrian door to the side and there is a log store to the rear.
Services:
Mains Electricity and Water, Gas Central Heating, fully double glazed. Mains drainage. The broadband is currently provided by Vodafone. We advise anyone wishing to check the broadband speed to use the following website:
Note: Please note that since the brochure went to print, the indicative boundary plan photograph within the brochure has been updated. The version in the brochure is therefore incorrect, but the photo on the web listings is now a better indication.
Viewings:
Strictly by appointment with the sole selling agents, Fine & Country South Scotland.
Offers:
All offers should be made in Scottish Legal Form to the offices of the Sole Selling Agents, Fine & Country South Scotland by e-mail to
Home Report:
A copy of the Home Report is available on request from Fine & Country South Scotland.
Energy Performance Certificate Rating: C
Local Authority:
Dumfries & Galloway. Council Tax Band G
Location
Moffat is a highly desirable town with many local amenities including independent shops, cafes, restaurants, supermarket, theatre, art galleries, tennis and rugby clubs, a nature reserve and an 18-hole golf course. Moffat Academy is a well-regarded combined nursery, primary and secondary school.
Moffat is well-positioned for the M74 motorway which offers easy access to the north and south, and Edinburgh and Glasgow are easily reached. The A701 from Moffat to Edinburgh is also one of Scotland's most scenic routes.
For more information about this property, please contact
Fine & Country South Scotland, TD7 on +44 1387 201767 * (local rate)
Disclaimer
Property descriptions and related information displayed on this page, with the exclusion of Running Costs data, are marketing materials provided by Fine & Country South Scotland, and do not constitute property particulars. Please contact Fine & Country South Scotland for full details and further information. The Running Costs data displayed on this page are provided by PrimeLocation to give an indication of potential running costs based on various data sources. PrimeLocation does not warrant or accept any responsibility for the accuracy or completeness of the property descriptions, related information or Running Costs data provided here.































































.png)