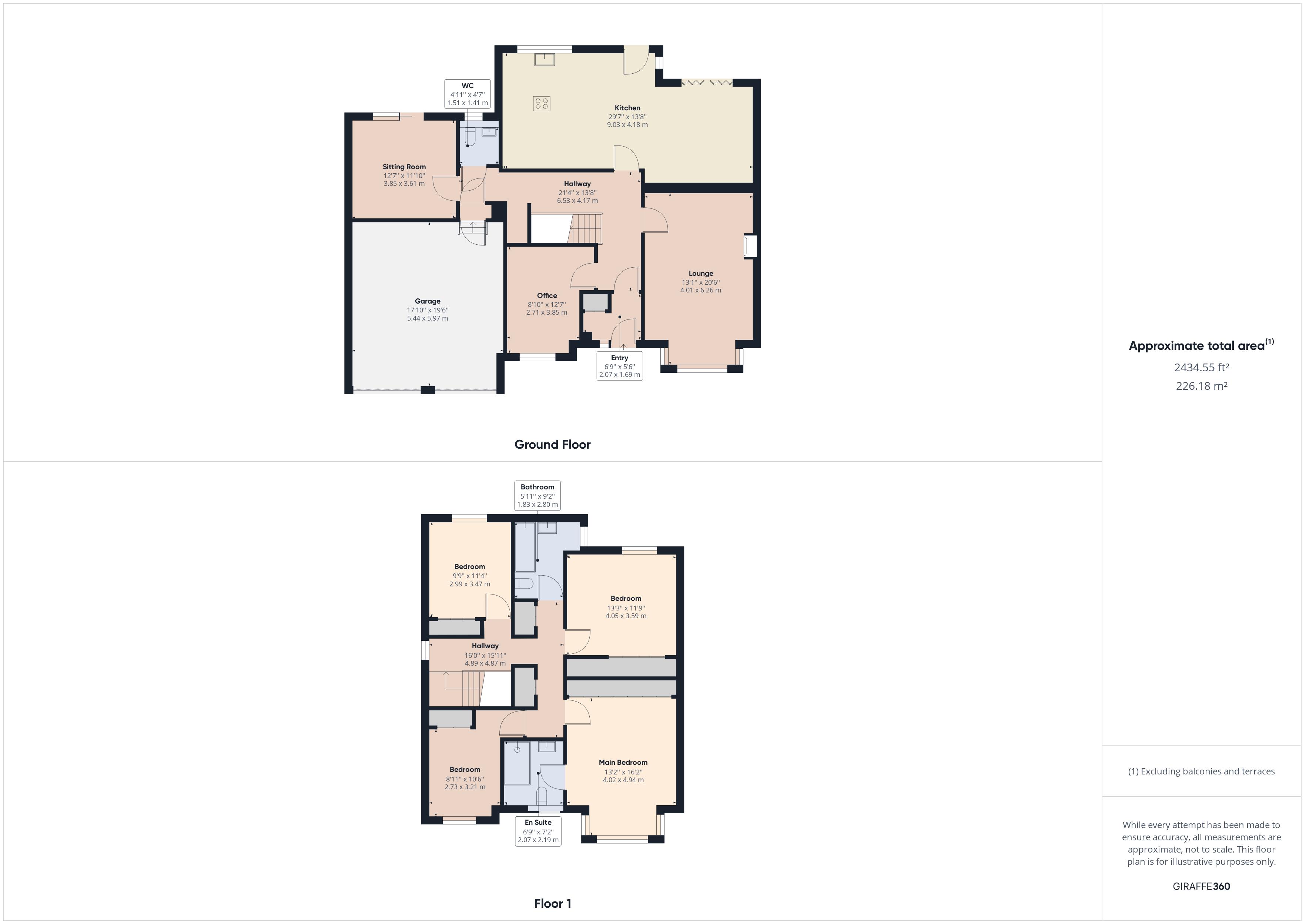Detached house for sale in Woodilee, Broughton, Biggar ML12
* Calls to this number will be recorded for quality, compliance and training purposes.
Property features
- Beautifully upgraded home nestled in a peaceful cul-de-sac within the picturesque village of Broughton
- Spacious lounge with feature log burner and bay window to the front
- Stunning open plan kitchen/dining/family room with central island
- Sitting room and downstairs office, could also serve as bedrooms
- Fabulous main bedroom with fitted wardrobes and en suite
- Three further double bedrooms all benefitting from fitted wardrobes
- Rear garden with beautiful decking area, ideal for entertaining
- Summerhouse with power supply and heating
- Double garage and driveway with parking for multiple vehicles
- Home Report Valuation - £500,000
Property description
View this great family home with flexible accommodation. Comprising of 4/5 or 6 double bedrooms, 2/3 public rooms depending upon a family’s requirements and is nestled in a peaceful cul-de-sac within the picturesque Scottish Borders village of Broughton, yet is within an hours commute of either Edinburgh or Glasgow. There are views of the scenic countryside from an outside decking area accessed from the large modern kitchen/diner/living area. This residence has been maintained and improved to a very high standard and is ready to move into.
Downstairs: Large lounge, kitchen/dining room, 2nd sitting room/or double bedroom, study/or double bedroom, cloakroom/W.C, boot room, lower loft access.
Upstairs: Large master bedroom with ensuite, three additional double bedrooms, family bathroom, storage cupboards, upper loft access with drop down ladder.
External: Summerhouse, double garage, driveway, two log stores, bike shed, tool shed.
EPC Rating – C
Location
Lying within easy commuting distance to Edinburgh and Glasgow, approx. 1 hour travel to both, with easy access to the M74 North & South, this property offers a superb rural, commutable home.
Broughton is an area of outstanding natural beauty set in the Tweed Valley. The village has good local amenities including a community run shop, garage, tea room/bistro and is also home to the famous Broughton Brewery. The village enjoys an active community life with a full programme of events at the village hall and numerous community initiatives.
Primary schooling includes an excellent village school in Broughton and secondary education can be found in Biggar and Peebles.
The area is a haven for outdoor and sporting enthusiasts offering some of the best opportunities in Southern Scotland for a wide array of activities. There is the John Buchan Way which is a beautiful walk extending over the hills and moors between Broughton and Peebles, amongst some of the most spectacular scenery associated with the Scottish Borders. For cycling enthusiasts, the Borders Loop Cycleway and the Tweed Cycleway passes through Broughton and Glentress mountain bike centre is about 16 miles distant. Nearby St Mary’s Loch offers a range of watersports, with fishing available in the Talla and Fruid reservoirs and superb salmon fishing in the River Tweed. For motor cycling enthusiasts the routes are endless. Other nearby attractions include Dawyck Botanic Gardens and Stobo Castle Health Spa. Biggar is situated only c. 5 miles away and Peebles is c. 12 miles, with both towns offering more extensive shopping amenities and Moffat c. 21 miles distant.
Travel directions
From our office at 63 High Street, Biggar, continue to the top of the High Street and turn right signposted for Broughton. Continue for approximately 5 miles and on entering the village turn right along the Main Street. Woodilee is on the left-hand side and the property is clearly identifiable with a re/max board.
Lounge (13' 1'' x 20' 6'' (3.98m x 6.24m))
Kitchen (29' 7'' x 13' 8'' (9.01m x 4.16m))
Sitting Room (12' 7'' x 11' 10'' (3.83m x 3.60m))
Office (8' 10'' x 12' 7'' (2.69m x 3.83m))
Main Bedroom (13' 2'' x 16' 2'' (4.01m x 4.92m))
Bedroom (13' 3'' x 11' 9'' (4.04m x 3.58m))
Bedroom (9' 9'' x 11' 4'' (2.97m x 3.45m))
Bedroom (8' 11'' x 10' 6'' (2.72m x 3.20m))
Bathroom (5' 11'' x 9' 2'' (1.80m x 2.79m))
En Suite (6' 9'' x 7' 2'' (2.06m x 2.18m))
WC (4' 11'' x 4' 7'' (1.50m x 1.40m))
Property info
For more information about this property, please contact
RE/MAX Clydesdale & Tweeddale, ML12 on +44 1899 225000 * (local rate)
Disclaimer
Property descriptions and related information displayed on this page, with the exclusion of Running Costs data, are marketing materials provided by RE/MAX Clydesdale & Tweeddale, and do not constitute property particulars. Please contact RE/MAX Clydesdale & Tweeddale for full details and further information. The Running Costs data displayed on this page are provided by PrimeLocation to give an indication of potential running costs based on various data sources. PrimeLocation does not warrant or accept any responsibility for the accuracy or completeness of the property descriptions, related information or Running Costs data provided here.

































.png)
