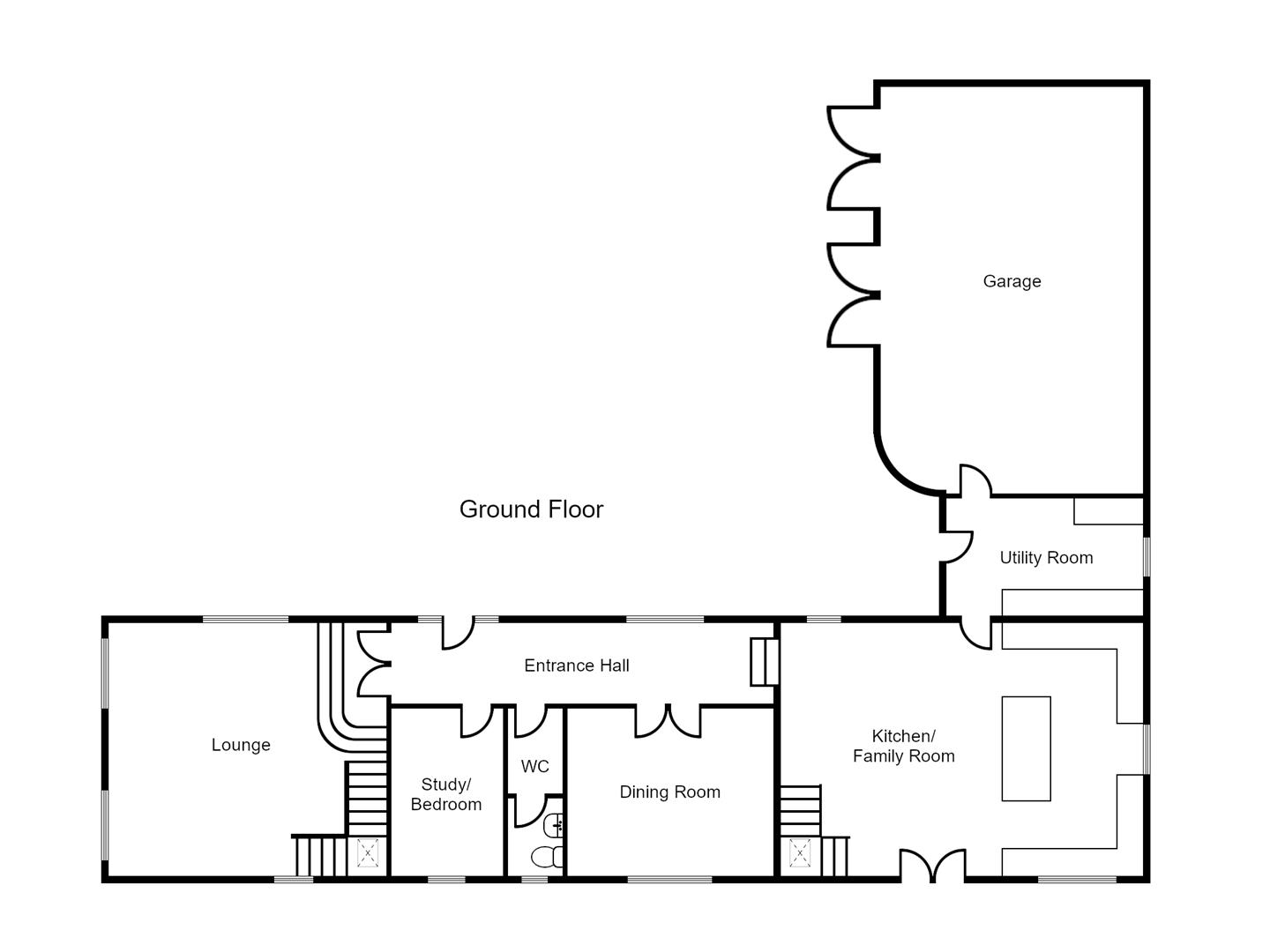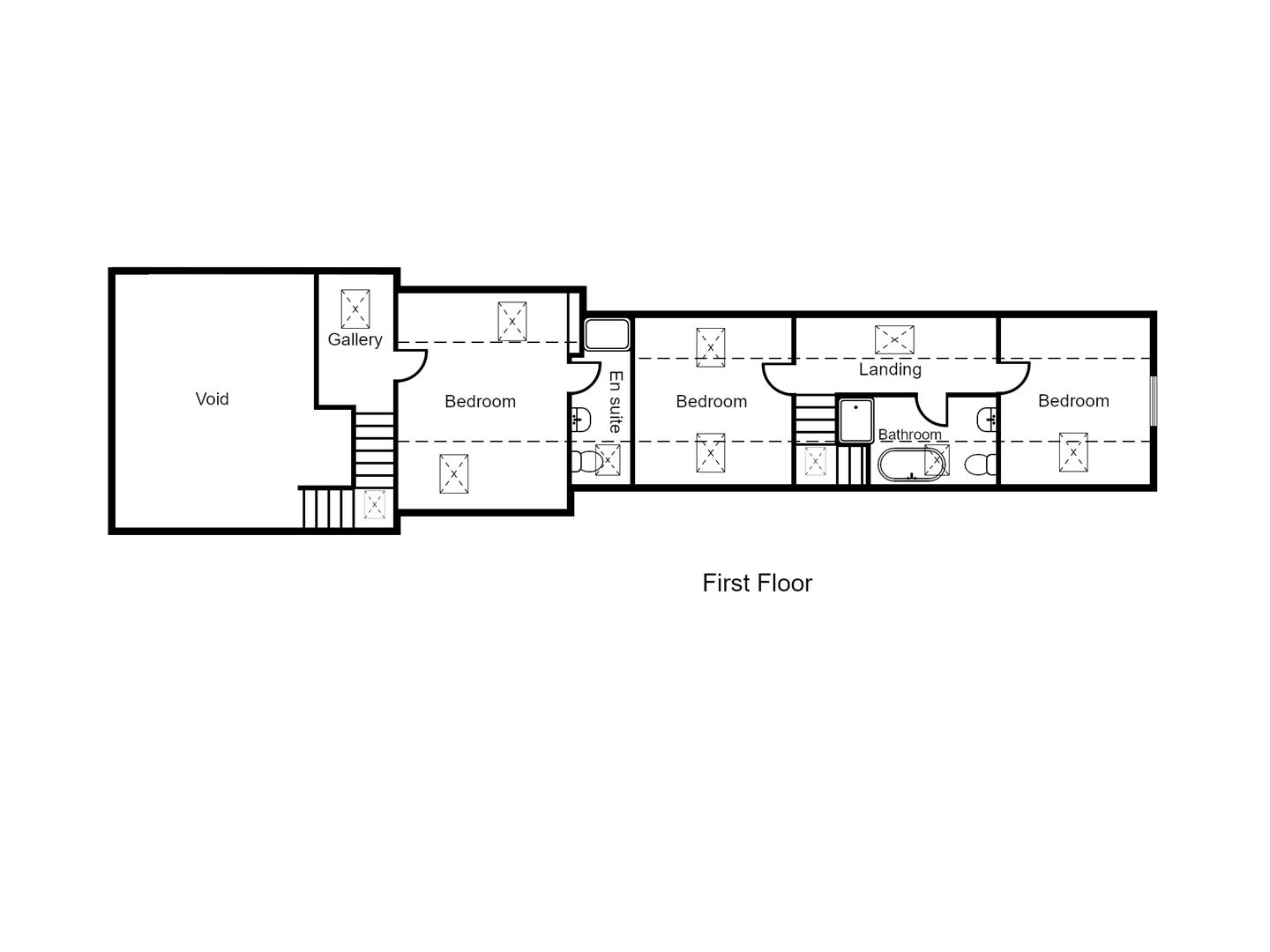Barn conversion for sale in Stoney Brook, Auldgirth, Dumfries DG2
* Calls to this number will be recorded for quality, compliance and training purposes.
Property features
- Unique architect designed converted barn, creating a stunning detached family home
- Occupying beautiful elevated site, with delightful mature gardens enjoying rural views
- All sitting in approx half an acre
- Oil fired central heating & Double glazing
- Property benefits from 3 separate toilets - within the Family Bathroom, En Suite Shower Room and Downstairs Cloakroom
- Driveway with parking for several cars. Garage/workshop
Property description
We are pleased to present this spectacular family home to the market. It is unique and architect designed whinstone & sandstone converted barn. Boasting plentiful space and high-end finishes throughout, we highly recommend viewing the property to appreciate all it has to offer. Oil fired central heating. Double glazing. Accommodation comprises - Hall; Lounge; Study/bedroom 4; Dining Room; Open plan Kitchen/Family Room; Utility Room; Downstairs toilet; Stairway leading from Lounge to Gallery Landing, off which is the Master Bedroom & En Suite Shower Room. A further stairway leads from the Kitchen/Family Room to 2 further Bedrooms & Bathroom. Outside - Attached Garage/Workshop. Driveway with parking for several cars. All sitting in approximately half an acre, occupying beautiful elevated site and enjoying lovely rural views. Shed. Greenhouse. Outside lighting. EPC=C
We are pleased to present this spectacular family home to the market. It is unique and architect designed whinstone & sandstone converted barn. Boasting plentiful space and high-end finishes throughout, we highly recommend viewing the property to appreciate all it has to offer. Oil fired central heating. Double glazing. Accommodation comprises - Hall; Lounge; Study/Bedroom 4; Dining Room; Open plan Kitchen/Family Room; Utility Room; Downstairs toilet; Stairway leading from Lounge to Gallery Landing, off which is the Master Bedroom & En Suite Shower Room. A further stairway leads from the Kitchen/Family Room to 2 further Bedrooms & Bathroom. Outside - Attached Garage/Workshop. Driveway with parking for several cars. All sitting in approximately half an acre, occupying beautiful elevated site and enjoying lovely rural views. Shed. Greenhouse. Outside lighting. EPC=C
This property is situated near the popular area of Auldgirth and is expected to be extremely popular. Fortunate to be situated on about half an acre of well manicured garden ground, and with large living areas this property is bound to suit growing families and those looking to relocate to the exquisite Dumfries & Galloway countryside.
Auldgirth, and Dumfries & Galloway generally benefits from being centrally located. Situated near the M74/M6 providing easy access to Glasgow/Edinburgh/Carlisle/other English cities. Dumfries & Galloway further boasts the aforementioned easy access, whilst still retaining the perks of rural living.
Hall (5.1m x 1.8m or thereby. (16'8" x 5'10" or thereby.)
Front door with side screens. Double glazed window. Curtain pole. Curtains. Wall lights. Ceiling light fitting. Tiled floor.
Lounge (6.5m x 6.0m or thereby. (21'3" x 19'8" or thereby.)
Double doors off Hall. Four double glazed windows with lovely views. Curtain poles. Curtains. Two ceiling light fittings. Wall lights. Tiled floor. Full height ceiling & exposed beams. Inglenook fireplace with wood burner.
Lounge
Stairway
From Lounge, leading to Gallery Landing, Master Bedroom and En Suite Bathroom. View from Gallery to Lounge below. Fitted carpet. Velux double glazed window with blind.
Master Bedroom (5.6m x 4.0m or thereby at maximum. (18'4" x 13'1")
Door off Gallery Landing. Two Velux double glazed windows with blinds. Part coombed ceiling. Fitted carpet. Built-in wardrobe. Door to eaves storage. Radiator. The ceiling light fitting is excluded from the sale.
En Suite Shower Room (1.2m x 3.7m or thereby. (3'11" x 12'1" or thereby.)
Measurement excludes shower area. Door off Bedroom. Velux double glazed window. Curtain pole. Curtain. Vinyl flooring. Downlighters. Wash-hand basin and w.c. Shower cubicle with mains shower.
Back down to the main Hall leads further on to -
Study/Bedroom 4 (2.5m x 4.1m or thereby. (8'2" x 13'5" or thereby.))
Door off Hall. Double glazed window. Curtain pole. Ceiling light fitting. Laminate flooring. The festoon blind is excluded from the sale.
Passage (1.3m x 2.3m or thereby. (4'3" x 7'6" or thereby.))
Door off Hall. Pendant light with shade. Tiled floor. Cupboard housing electricity meter.
Downstairs Toilet (1.6m x 1.3m or thereby. (5'2" x 4'3" or thereby.))
Door off Passage. Double glazed window. Curtain pole. Tiled floor. Extractor fan. Wash-hand basin and w.c. The ceiling light fitting is excluded from the sale.
Dining Room (3.9m x 4.1m or thereby. (12'9" x 13'5" or thereby.)
Double doors off Hall. Double glazed window. Curtain pole. Curtains. Ceiling light fitting. Laminate flooring.
Kitchen/Family Room (8.7m x 6.0m or thereby. (28'6" x 19'8" or thereby.)
Opening off Hall. Three double glazed windows. Feature stone wall. Curtain pole. Curtains. Roman blinds. Two ceiling light fittings. Tiled floor. Downlighters. Extractor fan. Range of attractive fitted units with work surfaces including an Island unit with oak worktop. Sink and drainer. Induction Rangemaster cooker. French doors to garden.
Stairway
Fitted carpet. Pendant light with shade. From Kitchen/Family Room, leading to 2 further Bedrooms & Family Bathroom.
Landing
Velux double glazed window with blind. Curtain pole. Two pendant lights with shades. Wood floor. The curtains are excluded from the sale.
Bedroom 2 (3.4m x 4.7m or thereby. (11'1" x 15'5" or thereby.)
Door off Landing. Two Velux double glazed windows, one with blind. Wood floor. Radiator. Part coombed ceiling. The ceiling light fitting is excluded from the sale.
Bedroom 3 (3.6m x 4.8m or thereby. (11'9" x 15'8" or thereby.)
Door off Landing. Double glazed window. Festoon blind. Velux double glazed window with blind. Wood floor. Part coombed ceiling. Door to eaves storage. The ceiling light fitting is excluded from the sale.
Bathroom (2.1m x 3.1m or thereby. (6'10" x 10'2" or thereby.)
Door off Landing. Velux double glazed window. Wash-hand basin and w.c. Roll top freestanding bath. Shower cubicle with mains shower. Downlighters. Heated towel rail. Part coombed ceiling.
Utility Room (2.7m x 3.4m or thereby plus passage area. (8'10" x)
Door off Kitchen/Family Room. Double glazed window. Curtain pole. Festoon blind. Strip light. Tiled floor. Extractor fan. Stainless steel sink in base unit with worktop. Two built-in cupboards, one housing water cylinder. Door to outside.
Garage/Workshop (8.5m x 6.9m or thereby. (27'10" x 22'7" or thereby)
Door off Utility Room. Two sets of double timber doors. Light and power. Cold water tap.
Outside
Driveway with parking for several cars.
All sitting in approximately half an acre, occupying beautiful elevated site and enjoying lovely rural views.
Shed. Greenhouse. Outside lighting.
Outside
Viewing
By arrangement with The Selling Agents.
Property info
Groundfloorplan.Jpg View original

Upperfloorplan.Jpg View original

For more information about this property, please contact
JHS LAW, DG1 on +44 1387 201049 * (local rate)
Disclaimer
Property descriptions and related information displayed on this page, with the exclusion of Running Costs data, are marketing materials provided by JHS LAW, and do not constitute property particulars. Please contact JHS LAW for full details and further information. The Running Costs data displayed on this page are provided by PrimeLocation to give an indication of potential running costs based on various data sources. PrimeLocation does not warrant or accept any responsibility for the accuracy or completeness of the property descriptions, related information or Running Costs data provided here.



































































.png)