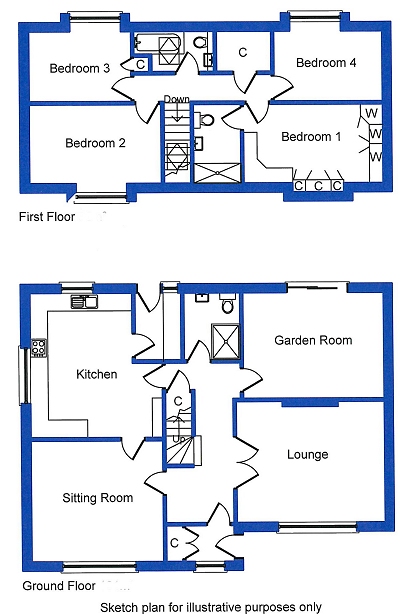Detached house for sale in North View, The Glen, Castle Douglas Road, Dumfries DG2
* Calls to this number will be recorded for quality, compliance and training purposes.
Property features
- Private garden
- Single garage
- Off street parking
- Central heating
- Double glazing
- Rural/secluded
Property description
Directions
From Dumfries take the A75 and at the roundabout for Dumfries and Galloway Royal Infirmary. Take the second exit towards the hospital and after 100m turn right signposted for The Glen. Follow this road passing under the A75 flyover and then bear left going uphill to the sign for Aulderneuk Fishery. At this point turn right down a single-track road going downhill past a new house on the left, bearing right at the bottom of the hill where there is a triangular shaped rock on the left-hand side of the road signposted for North View.
Accommodation comprises: - Ground Floor: - Entrance Porch. Hall. Lounge. Garden Room. Sitting/Dining Room. Kitchen. Utility Room. Shower Room. First Floor: - 4 Bedrooms (one en-suite). Bathroom.
Ground floor accommodation
Entrance Vestibule - 7’ 10” x 4’ 7.11” (2.40m x 1.40m)
Open covered veranda giving access to hardwood glazed door with glazed side panel. North facing window. Built-in shelved storage cupboard housing electric meter. Electric panel heater. Glazed door to hall.
Hall - 21’ 3” x 7’ 8” (6.50m x 2.35m)
Stairs to first floor accommodation. Understairs cupboard. Electric heater.
Lounge - 17’ 0.7” x 13’ 4” (5.20m x 4.10m)
Bright and airy family room with north facing window with unrestricted views towards Queensberry Hills. Feature fire surround with inset electric fire. Two electric heaters.
Garden Room - 15’ 8” x 11' 9” (4.80m x 3.60m)
South facing sliding patio doors giving access to Monoblock patio area and garden ground. Wood effect laminate flooring. Two electric heaters.
Sitting/Dining Room 14’ 5” x 13’ 5” (4.40m x 4.10m)
North facing window. Wood effect laminate flooring. Electric heater. Glazed doors giving access to hall and kitchen.
Kitchen/Dining Area - 15’ 1” x 14’ 9” (4.60m x 4.50m)
South and east facing windows. Fitted with a range of modern floor units, ample Corian worktops, with integrated sink and tiled splashbacks. Fitted appliances include induction hob, eye level oven/grill with separate electric oven, dishwasher, Rangemaster 4 door fridge freezer and glass breakfast bar. Tiled flooring. Electric heater. Glazed door to utility room.
Utility Room - 8’ 6” x 6’ 0.8” (2.60m x 1.85m)
South facing window. Fitted with a range of wall and floor units to match kitchen, ample worksurfaces and inset composite drainer sink. Space and plumbing for washing machine and tumble dryer. Tiled flooring. Hard wood glazed door giving access to garden.
Shower Room - 14’ 5” x 13’ 5” (4.40m x 4.10m)
Fully tiled and fitted with a white suite comprising WC, wash hand basin and walk-in shower cubicle with mains shower. Two mirrored bathroom cabinets. Heated ladder style towel rail. Extractor fan.
First floor accommodation
Landing
Velux window. Built-in storage cupboard housing water tank. Hatch to attic. Electric heater.
Bedroom 1 - 15’ 8” x 8’ 10” (4.80m x 2.70m)
North facing window with window seat and built-in bedroom furniture comprising bedside cabinets, shelved, and hanging storage cupboards. Electric panel heater.
En-Suite - 8’ 10” x 5’ 6” (2.70m x 1.70m)
Fully tiled and fitted with a white suite comprising WC, wash-hand basin and walk-in cubicle with mains shower. Mirrored bathroom cabinet and tiled shelving. Heated ladder style towel rail. Extractor fan.
Bedroom 2 - 13’ 5.” x 8’ 10” (4.10m x 2.70m)
North facing window. Eaves storage cupboard. Laminate flooring. Electric heater.
Bedroom 3 - 11’ 9” x 7’ 10” (3.60m x 2.40m)
South facing window overlooking garden ground. Built-in shelved and hanging cupboard. Laminate flooring. Electric heater.
Bedroom 4 - 12’ 1” x 7’ 10” (3.70m x 2.40m)
South facing window overlooking garden ground. Eaves storage cupboard. Electric panel heater.
Bathroom - 7’ 10” x 4’ 11” (2.40m x 1.50m)
Fully tiled and fitted with a white suite comprising back to wall WC, counter-top wash-hand basin with storage cupboards below and bath with handheld shower head. Heated ladder style towel rail.
Garden
A private gravelled driveway gives access to the property and offers ample off-road parking for several vehicles. North View stands in 0.75 acre of wrap around landscaped garden ground with lawn areas, Monoblock patio’s, ornamental trees and flowering borders. Stunning views over the hills and countryside.
Outbuilding
Detached brick built with tiled roof garage with garden shed.
Services
Mains supplies of water and electricity. Drainage is to a Septic Tank. Electric heating. EPC = D.
Council tax
This property is in Band F.
Viewing
By arrangement with Selling Agents.
Offers
Offers in the region of £450,000 are anticipated and should be made to the Selling Agents.
Note
Genuinely interested parties should note their interest with the Selling Agents in case a closing date for offers is fixed. However, the vendor reserves the right to sell the property without the setting of a closing date should an acceptable offer be received.
For more information about this property, please contact
AB & A Matthews, DG8 on +44 1672 560020 * (local rate)
Disclaimer
Property descriptions and related information displayed on this page, with the exclusion of Running Costs data, are marketing materials provided by AB & A Matthews, and do not constitute property particulars. Please contact AB & A Matthews for full details and further information. The Running Costs data displayed on this page are provided by PrimeLocation to give an indication of potential running costs based on various data sources. PrimeLocation does not warrant or accept any responsibility for the accuracy or completeness of the property descriptions, related information or Running Costs data provided here.





























.png)