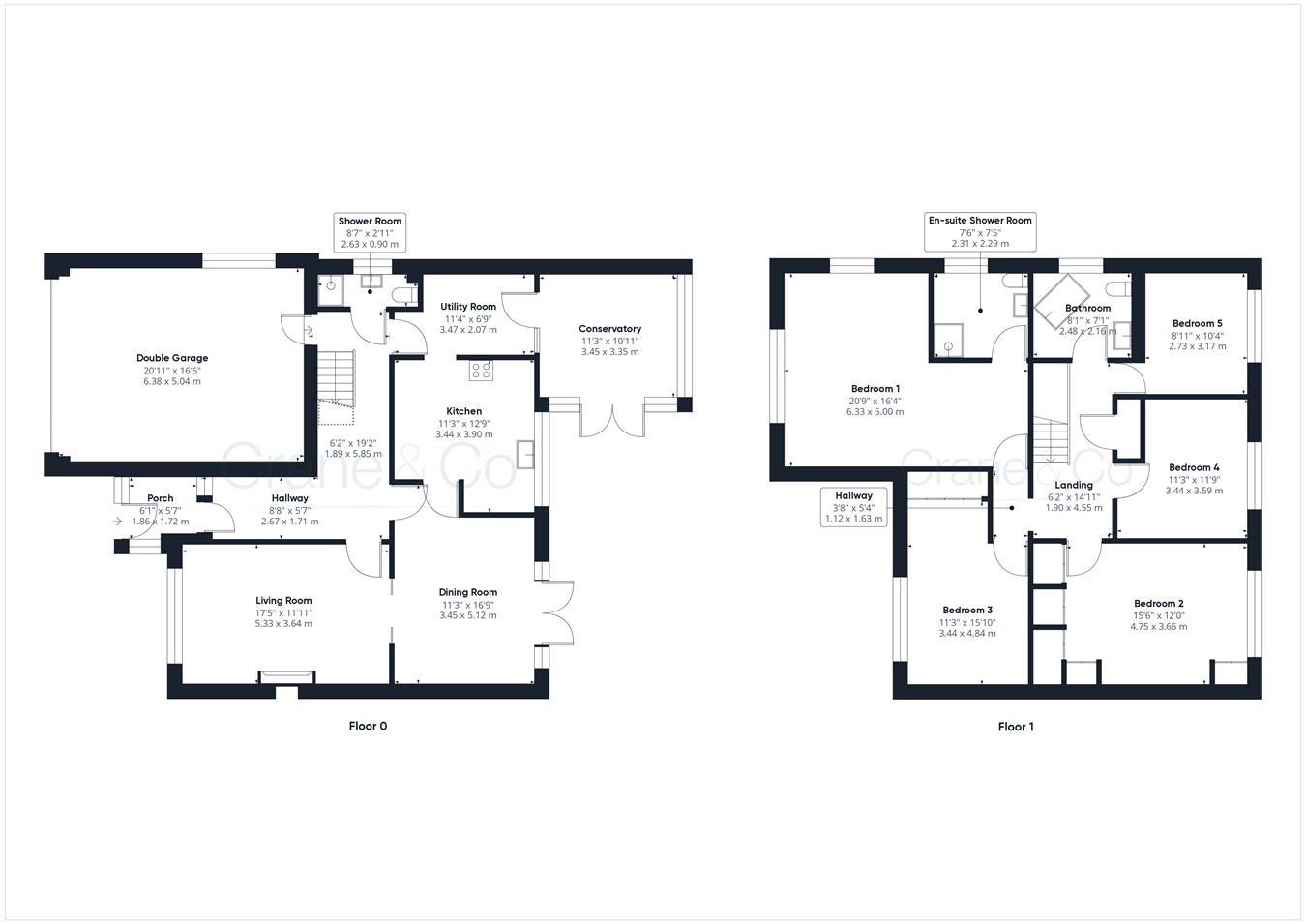Detached house for sale in Dittons Road, Polegate BN26
* Calls to this number will be recorded for quality, compliance and training purposes.
Property features
- Detached Family House
- Ideal for Multigenerational Living
- 5 Double Bedrooms
- Bathroom and 2 Shower Rooms
- Large Lawned Garden
- Kitchen and Separate Utility Room
- Double Garage
- Ample Off Road Parking
Property description
watch the film and 3D tour and view expert photography at (all provided free for all our sellers)
'Pinecroft' is the perfect home for large families or multigenerational living. Having been considerably extended, this impressive detached house now boasts 5 double bedrooms as well as having the reception space to match! With a living room, separate dining room and conservatory, you'll be spoilt for space. And if you like to entertain, this house takes it to another level with a fantastic undercover garden bar that flows wonderfully well from the house, you'll be making the most of those long summer nights. The kitchen is modern and the utility room provides a useful extra space. And with a family bathroom and 2 further shower rooms, there won't be a fight for the bathroom in the mornings. The garden is mature and measures in excess of 120ft in length whilst the double garage is perfect if you like to tinker or need to store cars or bikes. There's ample off road parking for you and the family out the front and with shopping facilities nearby, every box is ticked with this large family house.
Porch
Entrance Hall
Living Room - 17' 5" x 11' 11"
17' 5" x 11' 11" (5.31m x 3.63m)
Dining Room - 16' 9" x 11' 3"
16' 9" x 11' 3" (5.11m x 3.43m)
Kitchen - 12' 9" x 11' 3"
12' 9" x 11' 3" (3.89m x 3.43m)
Utility Room - 11' 4" x 6' 9"
11' 4" x 6' 9" (3.45m x 2.06m)
Shower Room
Conservatory - 11' 3" x 10' 11"
11' 3" x 10' 11" (3.43m x 3.33m)
First Floor:
Bedroom 1 - 20' 9" x 16' 4"
20' 9" x 16' 4" (6.32m x 4.98m)
En Suite Shower Room
Bedroom 2 - 15' 6" x 12' 0"
15' 6" x 12' 0" (4.72m x 3.66m)
Bedroom 3 - 15' 10" x 11' 3"
15' 10" x 11' 3" (4.83m x 3.43m)
Bedroom 4 - 11' 9" x 11' 3"
11' 9" x 11' 3" (3.58m x 3.43m)
Bedroom 5 - 10' 4" x 8' 11"
10' 4" x 8' 11" (3.15m x 2.72m)
Bathroom
Outside:
Double Garage - 20' 11" x 16' 6"
20' 11" x 16' 6" (6.38m x 5.03m)
Property info
For more information about this property, please contact
Crane & Co, BN27 on +44 1323 376650 * (local rate)
Disclaimer
Property descriptions and related information displayed on this page, with the exclusion of Running Costs data, are marketing materials provided by Crane & Co, and do not constitute property particulars. Please contact Crane & Co for full details and further information. The Running Costs data displayed on this page are provided by PrimeLocation to give an indication of potential running costs based on various data sources. PrimeLocation does not warrant or accept any responsibility for the accuracy or completeness of the property descriptions, related information or Running Costs data provided here.




















































.png)