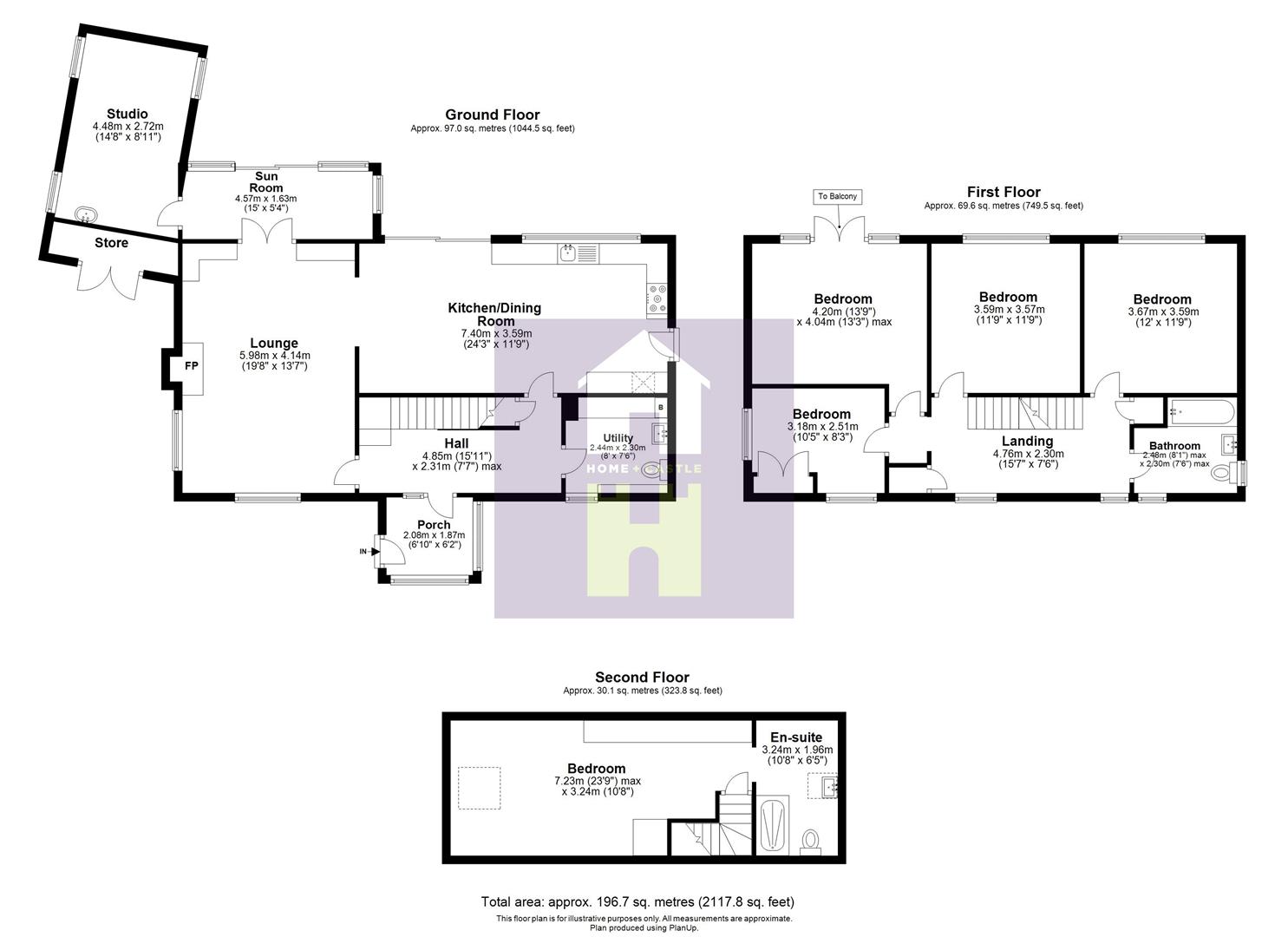Property for sale in Ratton Road, Eastbourne BN21
* Calls to this number will be recorded for quality, compliance and training purposes.
Property features
- Five bedrooms including A 23'0 x 10'8 master with en-suite
- Attractive wrap around gardens
- Sought after location
- 19'10 x 14'1 lounge
- 24'4 x 11'9 kitchen/diner
- 14'9 x 9'10 therapy room suitable for A number of uses
- Solar panels
Property description
Offers in the region of £675,000 - £695,000.
An exciting opportunity to acquire this most impressive, 5 Bedroom Detached House of individual charm and character, situated in the sought after "Upperton area" of Eastbourne.
This most appealing home is considered to offer ideal family accommodation, including 5 good size bedrooms, one having access to a large private balcony, and a Master with En-Suite measuring approximately 23'0 x 10'8, and occupying the entire second floor.
The ground floor offers plenty of space, including a 19'10 x 14'1 Lounge, and a 15'1 Sun Lounge, and particular features being the superb 24'4 x 11'9 Kitchen/Diner, and the 14'9 x 9'10 Therapy Room, suitable for a number of uses, and offering home and income opportunities. Also benefits from solar panels.
Outside, are very well presented wrap around gardens to front, sides and rear, as well as off road parking for several vehicles. An internal inspection is highly recommended to fully appreciate the appeal and many merits of this very desirable family home.
Entrance Hall
Door into spacious entrance vestibule
Door leading to Entrance hall-
Radiator, digital thermostat control, built in shelved storage cupboard, bannister staircase with under stairs storage cupboard to first floor.
Ground Floor Utility/Cloakroom
Fitted work top with wash hand basin, space and plumbing for washing machine, space and point for tumble drier, low level w/c, radiator with heated towel rail, wall mounted gas boiler, double aspect sash windows to front and side.
Lounge (6.09m x 4.27m (19'11" x 14'0" ))
Polished floorboards, feature fireplace housing wood burning stove, fitted book shelving and display shelving, radiator, double aspect sash windows to front and side, open plan access to Kitchen/Diner, French doors to.
Sun Lounge (4.59m x 1.66m (15'0" x 5'5" ))
Sealed unit double glazed sliding patio door out to rear garden, access to Therapy Room.
Therapy Room/Studio (4.54m x 3.03m (14'10" x 9'11"))
Currently used as a therapy room but suitable for a number of uses and offering home and income opportunities, wash hand basin, chrome heated towel rail, sash windows to side and rear.
Kitchen/Diner (7.41m x 3.62m (24'3" x 11'10" ))
Stripped and polished floorboards, a range of fitted floor units with complimentary work surfaces incorporating inset stainless steel sink, center island unit, space and point for range cooker with extractor hood above, space and plumbing for washing machine, built in larder cupboard, chrome heated towel rail, sealed unit double glazed window to rear, sealed unit double glazed sliding patio door to rear garden, sealed unit double glazed door to side garden, open plan access to Lounge.
Bannister staircase from Entrance Hall leads to First Floor Landing.
Radiator, built in storage cupboard, bannister staircase to second floor Master Bedroom.
Master Bedroom (7.02m x 3.29m (23'0" x 10'9"))
An impressive room having eaves wardrobe units and vaulted ceiling, Velux windows to front and side, access to
En-Suite Shower Room
Large walk in shower cubicle with rain shower unit, vanity wash hand basin, low level w/c, Velux window to side.
Bedroom 2 (4.23m x 3.50m (13'10" x 11'5"))
Windows to side and rear, radiator, French Doors out to private balcony.
Bedroom 3 (3.62m x 3.63m (11'10" x 11'10" ))
Radiator, double glazed sash windows to rear.
Bedroom 4 (3.63m x 3.61m (11'10" x 11'10" ))
Radiator, sash windows to rear.
Bedroom 5 (3.20m x 2.54m ( 10'5" x 8'3" ))
Built in wardrobe, double glazed sash window to side, sealed unit double glazed window to front.
Family Bathroom
Suite comprising panelled bath with shower above and fitted shower screen, vanity wash hand basin, low level w/c, radiator with heated towel rail, sealed unit double glazed window to side.
Solar Panels
Helping to keep the bills down.
Outside
Attractive wrap around gardens to front, side and rear with the rear measuring approximately 60' x 30' and laid mainly to lawn with a scattering of mature trees, shrubs and plants, further area with vegetable patch, garden shed, access along both side of the property to the front with off road parking for several vehicles.
Property info
For more information about this property, please contact
Home & Castle Estate Agents, BN26 on +44 1323 916677 * (local rate)
Disclaimer
Property descriptions and related information displayed on this page, with the exclusion of Running Costs data, are marketing materials provided by Home & Castle Estate Agents, and do not constitute property particulars. Please contact Home & Castle Estate Agents for full details and further information. The Running Costs data displayed on this page are provided by PrimeLocation to give an indication of potential running costs based on various data sources. PrimeLocation does not warrant or accept any responsibility for the accuracy or completeness of the property descriptions, related information or Running Costs data provided here.







































.png)
