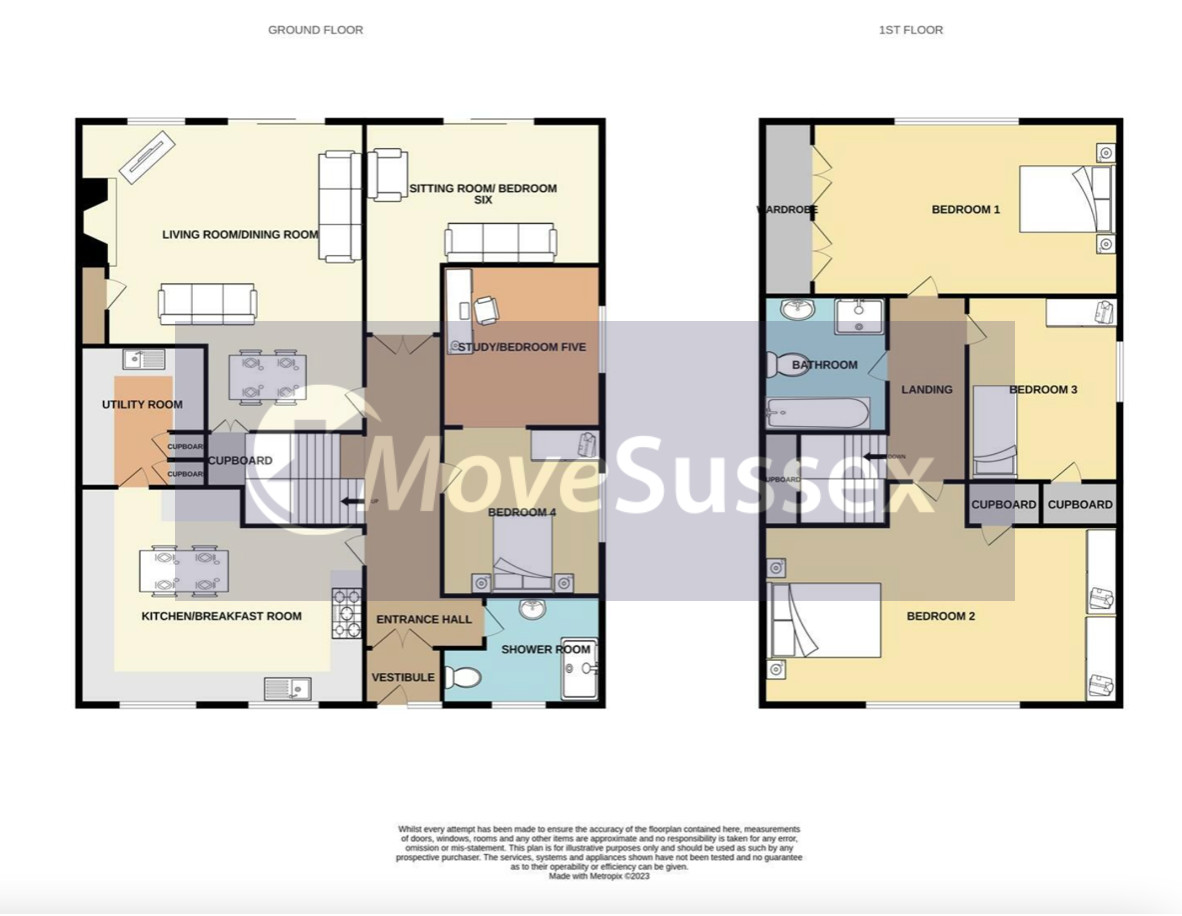Bungalow for sale in Eastbourne Road, Polegate, East Sussex BN26
* Calls to this number will be recorded for quality, compliance and training purposes.
Property features
- Driveway
- Parking
- Fitted Kitchen
- Double glazing
- Garden
- Close to public transport
- Shops and amenities nearby
- Detached
Property description
Presenting Eastbourne Road, Polegate. Guide price £650,000 to £675,000. A magnificent sixbedroom detached chalet-style bungalow offering spacious accommodation. This substantial residence boasts a thoughtfully designed layout with three bedrooms on each floor, providing both convenience and privacy. The ground floor features a well-appointed kitchen/dining room, utility room, and a comfortable lounge with a captivating wood burner, creating a cozy ambiance. A ground floor shower room caters to practical needs, while the first floor hosts a bathroom with separate bath and shower cubicle. The property is surrounded by well maintained gardens, ideal for outdoor enjoyment. With ample off-road parking on the driveway, residents and guests benefit from ease of access. Embrace the stunning views of the South Downs that provide a picturesque backdrop to this home. Conveniently located with easy access to Polegate High Street and the mainline railway station, this residence seamlessly combines modern comfort with timeless charm, offering a unique opportunity for discerning homeowners.
Accommodation
enclosed porch
Door to front, door to:
Entrance hall
Stairs to first floor landing, under stairs storage cupboard, radiator.
Kitchen / dining room
6.40m(21ft) x 4.36m(14ft3). Two double glazed windows to front, range of eye level and base units, inset sink with mixer tap and drainer, space for Range style cooker, built in fridge/freezer, built in dishwasher, feature fire place, part tiled walls, radiator.
Utility room
Skylight, space for appliances, built in storage cupboard, airing cupboard.
Ground floor shower room
Obscure double glazed window to front, white suite comprising low level w.c, vanity wash basin with mixer tap, tiled shower cubicle, radiator.
Lounge
7.04m(23ft1) x 6.45m(21ft2). Double glazed window to rear, double glazed sliding doors to rear opening to rear garden, built in storage cupboards, two radiators, feature wood burner.
Bedroom four
3.53m(11ft7) x 3.02m(9ft11). Double glazed window to side, radiator, opening to:
Bedroom five
3.53m(11ft7) x 3.33m(10ft11). Double glazed window to side, radiator.
Bedroom six / reception room
4.86m(15ft11) x 3.52m(11ft6). Double glazed sliding doors to rear opening to rear garden, built in storage cupboard, radiator.
Landing
Velux window, loft hatch, radiator.
Bedroom one
4.94m(16ft2) x 3.54m(11ft7). Double glazed window to rear, built in wardrobes, radiator, views of the South Downs.
Bedroom two
4.94m(11ft7) x 2.56m(8ft5). Double glazed window to side, radiator, built in storage cupboard.
Bedroom three
3.37m(11ft) x 2.62m(8ft7). Double glazed window to side, built in storage cupboard, radiator.
Bathroom
Obscure double glazed window to side, low level w.c, vanity wash basin, panelled bath with mixer tap, part tiled walls, radiator, tiled shower cubicle.
Garden
Mainly laid to lawn, patio area, shed, summer house, flowers, trees and shrubs.
Driveway
Leading to property providing ample off road parking.
EPC - D
Council tax - The property is in Band E. The amount payable for 2022-2023 is £2,883.84. This information is taken from .
Property info
For more information about this property, please contact
Move Sussex, BN26 on +44 1323 376140 * (local rate)
Disclaimer
Property descriptions and related information displayed on this page, with the exclusion of Running Costs data, are marketing materials provided by Move Sussex, and do not constitute property particulars. Please contact Move Sussex for full details and further information. The Running Costs data displayed on this page are provided by PrimeLocation to give an indication of potential running costs based on various data sources. PrimeLocation does not warrant or accept any responsibility for the accuracy or completeness of the property descriptions, related information or Running Costs data provided here.

































.png)
