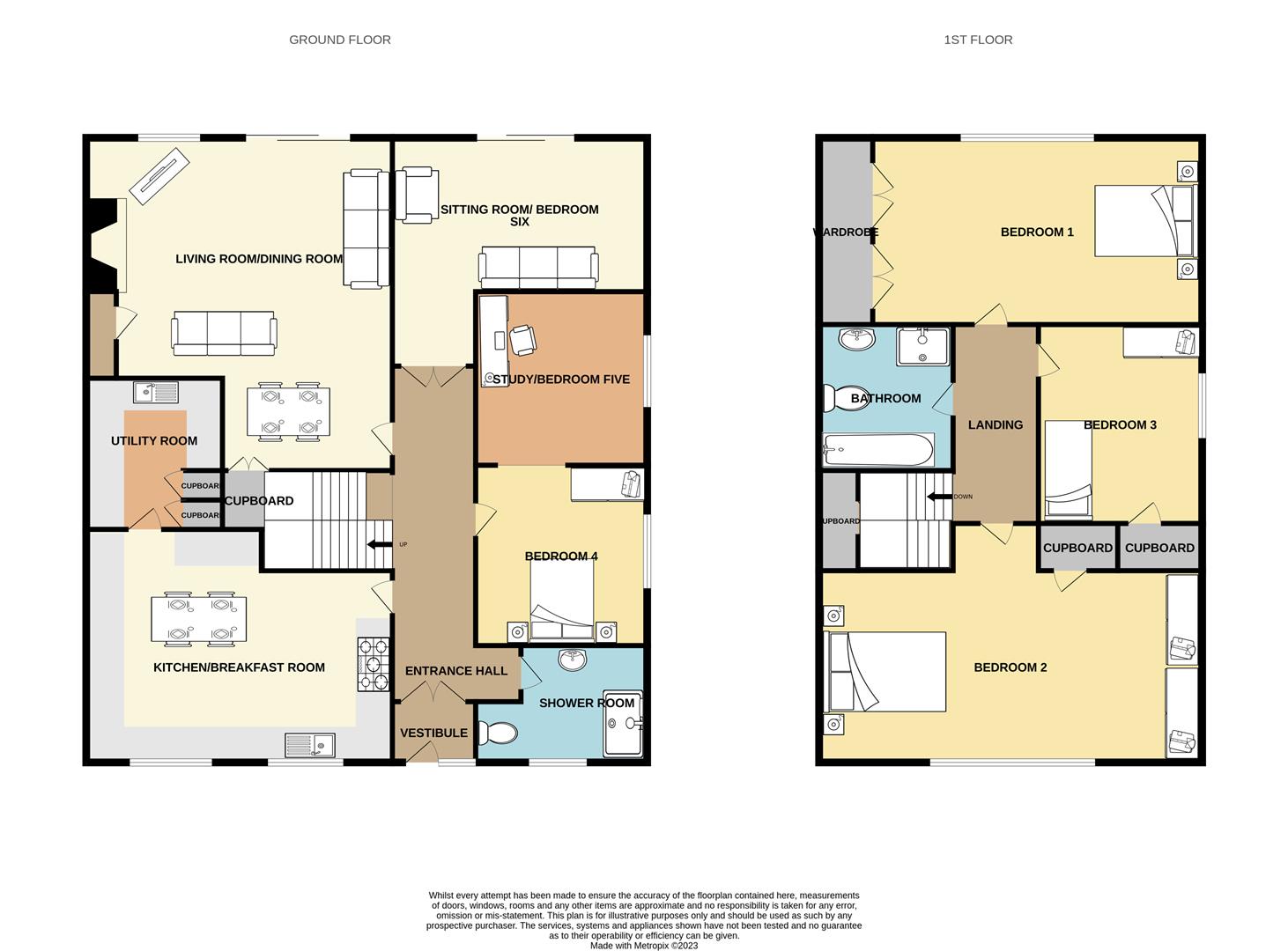Detached house for sale in Eastbourne Road, Polegate BN26
* Calls to this number will be recorded for quality, compliance and training purposes.
Property features
- Guide Price £650,000 to £675,000
- A spacious detached chalet property
- Popular and sought after location
- Within walking distance to Polegate shops & station
- Versatile accommodation throughout
- Three bedrooms on the first floor, two bathrooms
- Potentially a further three bedrooms on the ground floor
- Generous through living room/dining room
- Delightful kitchen and utility room
- Ample off road parking and extensive rear garden
Property description
Phil Hall Estate Agents is delighted to be marketing this spacious detached property offering versatile accommodation throughout set in a non-estate location and yet within walking distance to Polegate train station and shops.
As you enter the property you approach the front vestibule with double doors leading into the entrance hall with access to the ground floor accommodation and stairs leading to the first floor landing.
The spacious living room/dining room offers plenty of space and offers a great size living area with plenty of space for dining room table. A set of sliding doors allows direct access to the rear garden. The living room benefits from a delightful log burner with surround and brings the character to this room with a selection of built in storage cupboards.
The modern fitted kitchen/dining room is fitted with a range of wall mounted and matching base units with work surface over and offers plenty of space for a dining room table turning this room into the heart of the property and perfect for entertaining.. The mix of modern units is complimented with original character features which includes a stunning gas fire with brick built surround. Off the kitchen is a separate utility room with plenty of space for a selection of freestanding appliances.
The ground floor also benefits from a modern fitted shower room, bedroom four and five have been knocked through offering versatile accommodation and could be separated into two separate bedrooms and to the rear is either an additional reception room/bedroom six with direct access to the rear garden.
Leading up the stairs are a further three bedrooms and another family bathroom with panelled enclosed bath and a separate shower cubicle.
To the rear is a spacious Southerly facing rear garden comprising of a paved patio area adjoining the property leading to an area of lawn beyond with a selection of tree and hedge borders and to the front is a driveway providing off road parking for several vehicles
Guide Price £650,000 To £675,000
Entrance Hall
Living Room/Dining Room (7.06m max x 6.53m max (23'02 max x 21'5 max))
Kitchen/Breakfast Room (6.40m x 4.34m (21'0 x 14'3))
Utility Room (2.74m x 2.44m (9'00 x 8'00))
Ground Floor Shower Room
Reception Room/Bedroom Six (4.93m x 4.85m (16'2 x 15'11))
Bedroom Five (3.56m x 3.33m (11'8 x 10'11))
Study/Bedroom Four (3.56m x 3.05m (11'8 x 10'0))
First Floor Landing
Bedroom One (4.17m x 3.56m (13'8 x 11'8))
Bedroom Two (4.57m x 2.59m (15'0 x 8'6))
Bedroom Three (3.38m x 2.62m (11'1 x 8'7))
Family Bathroom
Property info
For more information about this property, please contact
Phil Hall Estate Agents, BN1 on +44 1323 376343 * (local rate)
Disclaimer
Property descriptions and related information displayed on this page, with the exclusion of Running Costs data, are marketing materials provided by Phil Hall Estate Agents, and do not constitute property particulars. Please contact Phil Hall Estate Agents for full details and further information. The Running Costs data displayed on this page are provided by PrimeLocation to give an indication of potential running costs based on various data sources. PrimeLocation does not warrant or accept any responsibility for the accuracy or completeness of the property descriptions, related information or Running Costs data provided here.















































.png)
