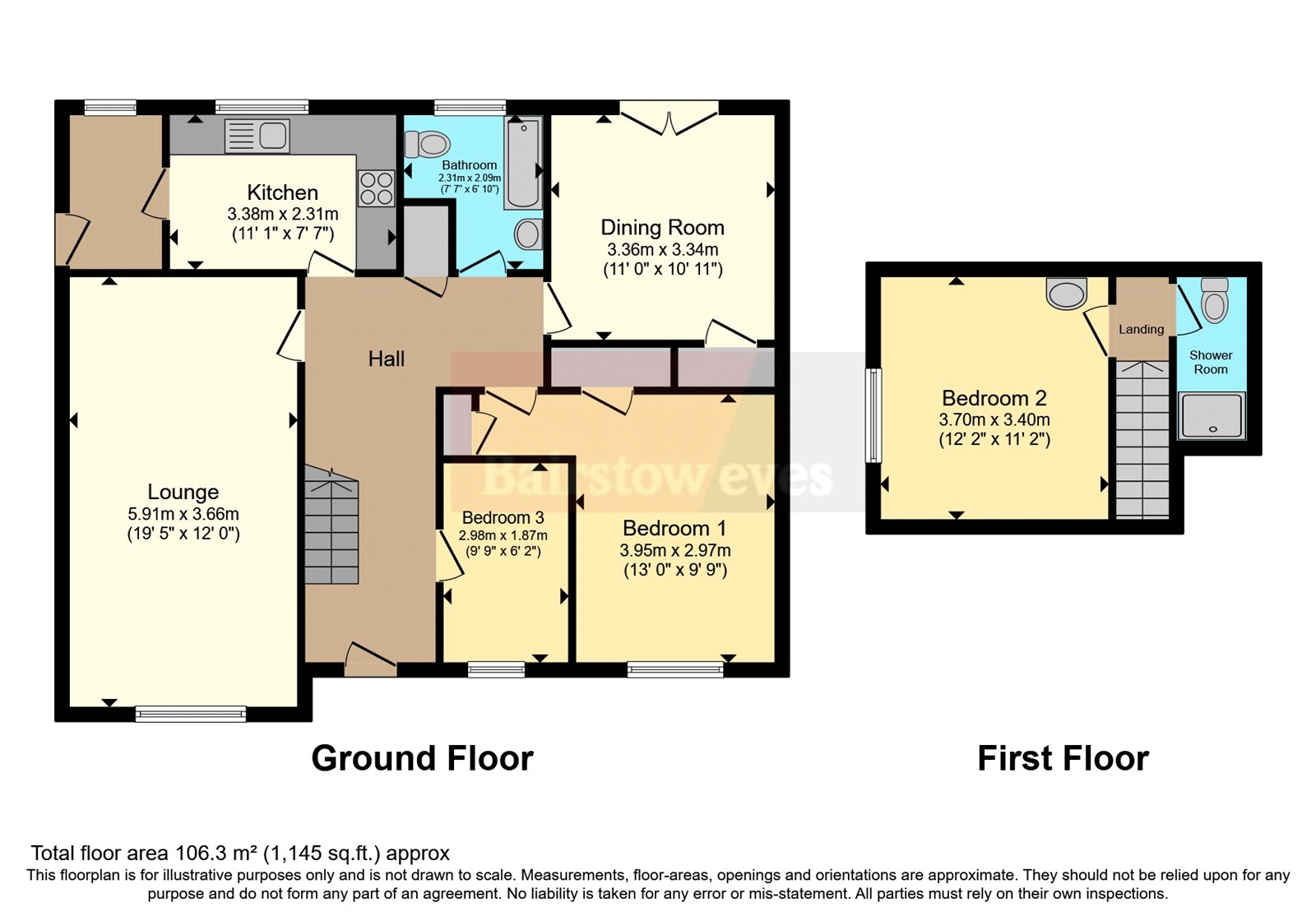Bungalow for sale in Farndon Road, Woodford Halse, Daventry NN11
* Calls to this number will be recorded for quality, compliance and training purposes.
Property features
- Spacious three-bedroom bungalow with two reception rooms.
- Large front driveway for multiple vehicles.
- Well-maintained interior with modern amenities.
- Potential for loft conversion or rear extension (STPP).
- Tranquil location near countryside and farmland.
- Spectacular sunrise and sunset views.
- Double glazing and gas central heating.
- Detached single garage with power.
- Expansive rear garden with lawn and patio.
- Carport suitable for camper van parking.
Property description
Introducing this generously proportioned property to the market, offering ample space for multiple vehicles on its expansive front driveway. The property features a detached three-bedroom bungalow with two reception rooms, complemented by a sizable rear garden and a single garage, among other notable amenities.
Upon entry, you're welcomed by an entrance hallway leading to two ground-floor bedrooms, a living room, a separate dining room, and a downstairs bathroom. The well-appointed kitchen is accompanied by a utility room, while the upper floor encompasses a spacious bedroom and a separate shower area. Additionally, the property presents the opportunity for further expansion, such as converting the loft into a dormer extension (subject to planning permission), or extending the rear while retaining a substantial garden area.
Situated on a tranquil road bordered by countryside and farmland, the property offers captivating views of both sunrise and sunset from its southeast-facing front and northwest-facing garden. The meticulously maintained interior boasts modern conveniences, including a new induction hob in the kitchen, double glazing, cavity wall insulation, and gas central heating.
Externally, the property impresses with its well-manicured grounds. The frontage features a large gravel driveway, a detached single garage with power, and a lawn adorned with a small hedge and fruit trees, all accessible via gated entry. Meanwhile, the rear garden provides ample space for leisure and entertainment, with a sprawling lawn, a patio enclosed by garden hedges, a garden shed, and a sizable carport capable of accommodating a camper van.
Property info
For more information about this property, please contact
Bairstow Eves - Banbury Sales, OX16 on +44 1295 590763 * (local rate)
Disclaimer
Property descriptions and related information displayed on this page, with the exclusion of Running Costs data, are marketing materials provided by Bairstow Eves - Banbury Sales, and do not constitute property particulars. Please contact Bairstow Eves - Banbury Sales for full details and further information. The Running Costs data displayed on this page are provided by PrimeLocation to give an indication of potential running costs based on various data sources. PrimeLocation does not warrant or accept any responsibility for the accuracy or completeness of the property descriptions, related information or Running Costs data provided here.




























.png)
