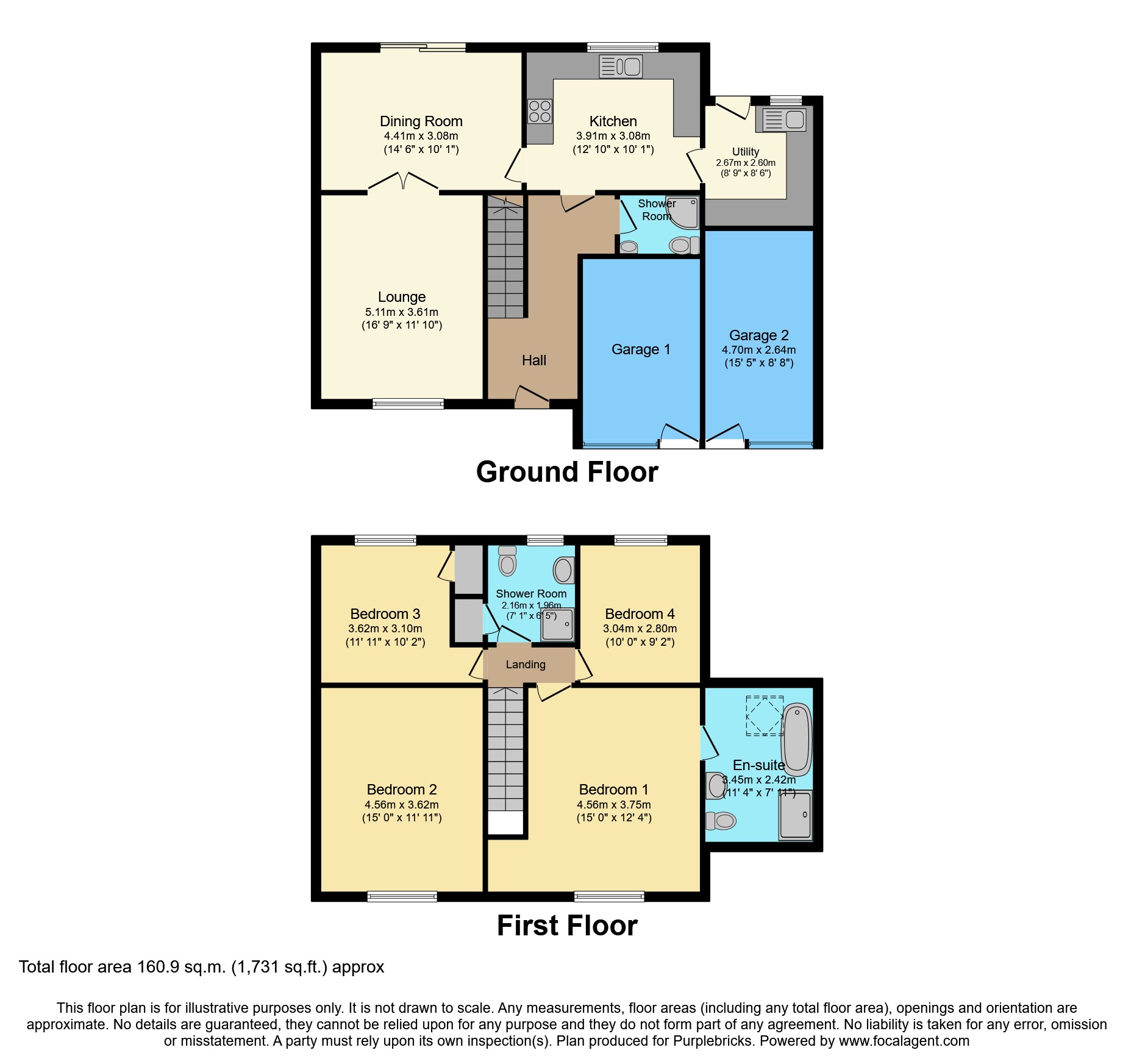Detached house for sale in Butlers Close, Aston-Le-Walls NN11
* Calls to this number will be recorded for quality, compliance and training purposes.
Property features
- Detached family home on a corner plot
- Separate living room and dining room
- Comprehensive fitted kitchen and utility room
- Four double bedrooms
- Master bedroom with superb en-suite bathroom
- Upgraded ground and first floor shower rooms
- Two garages and off-road parking for four cars
- Landscaped south facing garden to side and rear
- Gas radiator heating (calor gas)
- Double glazing
Property description
A superb and versatile family home on A large corner plot with upgraded kitchen, ground floor shower room, master bedroom with large and re-fitted en-suite bathroom, double garage, owned solar pv panels providing A free income and south facing rear aspect.
Further benefits include four double bedrooms, separate living and dining rooms, utility room, 1st floor shower room, gas radiator heating (calor gas), UPVC double glazing and off-road parking for four cars.
The property has owned solar pv panels on the roof which provide free electricity to the property. These generate free electricity and the government pays a feed-in tariff which provides free income of around £800 per annum, plus the free electricity generated.
Ground Floor
Enter into a welcoming entrance hall with wood flooring, stairs to the first floor and a ground floor shower room which includes a corner shower cubicle with digital power shower system. The living room also has wood flooring along with a wood burning stove, double doors to a large dining room with wood flooring and patio doors to the rear garden. Walk through into the upgraded kitchen which is fitted with contrasting units, granite work surfaces and granite tiled flooring. The kitchen includes integrated Neff oven, combination oven, electric hob, cooker hood, fridge and dishwasher. A door leads through into a large utility room which is fitted with matching units to the kitchen along with an integrated fridge and freezer and a door to the rear garden.
First Floor
A central landing has access to the loft space and doors to the four bedrooms and family shower room. The master bedroom is a large double with fitted wardrobes and a high specification en-suite which includes a free standing bath and shower cubicle with digital power shower system. Bedrooms two and three are both large doubles with space for wardrobes and bedroom four is a double currently used as a large office. The family shower room is fitted with a modern suite including a large shower cubicle with a digital power shower system.
Outside
The front garden is split by the driveway and is laid partly to lawn with flower borders and a large tree. There is access to the entrance door and a gate to the rear garden. Enclosed by timber fencing, south west facing and offering a high degree of privacy, the rear garden has a large full width decked patio which expands into a paved patio. There is a large lawn with mature flower borders, shrubs and trees. The garden extends to the side of the property where there is a greenhouse, hardstanding for a shed, a barbecue space and a large compost area
Parking
A double width tarmac driveway with off-road parking for four cars leads to a double garage which is split into two separate single garages, both with power points and lighting and side hinged insulated doors.
Location
Aston-Le-Walls is a rural village situated between Daventry and Banbury on the borders of North Oxfordshire and South Northamptonshire. Facilities include a popular catholic primary school with an excellent reputation and both an Anglican and a Catholic parish church. Nearby, amenities include butcher, green grocer, chemist and ironmongers in Woodford Halse, a general store and Post Office in Byfield, and general store and Post Office in Boddington, with more extensive shopping available in Banbury. The village is in the catchment area for Chenderit Secondary School and Blessed George Napier School. Private schools can be found at Carrdus (Overthorpe), and Winchester House (Brackley) which are both preparatory schools with Bloxham, Stowe, Warwick and Tudor Hall (Bloxham) public schools all relatively close. Fibre optic broadband is available in the close.
General Information
Arrange to view 24/7 via or via our Central Property Experts on the number at the top of the page.
Property Ownership Information
Tenure
Freehold
Council Tax Band
E
Disclaimer For Virtual Viewings
Some or all information pertaining to this property may have been provided solely by the vendor, and although we always make every effort to verify the information provided to us, we strongly advise you to make further enquiries before continuing.
If you book a viewing or make an offer on a property that has had its valuation conducted virtually, you are doing so under the knowledge that this information may have been provided solely by the vendor, and that we may not have been able to access the premises to confirm the information or test any equipment. We therefore strongly advise you to make further enquiries before completing your purchase of the property to ensure you are happy with all the information provided.
Property info
For more information about this property, please contact
Purplebricks, Head Office, B90 on +44 24 7511 8874 * (local rate)
Disclaimer
Property descriptions and related information displayed on this page, with the exclusion of Running Costs data, are marketing materials provided by Purplebricks, Head Office, and do not constitute property particulars. Please contact Purplebricks, Head Office for full details and further information. The Running Costs data displayed on this page are provided by PrimeLocation to give an indication of potential running costs based on various data sources. PrimeLocation does not warrant or accept any responsibility for the accuracy or completeness of the property descriptions, related information or Running Costs data provided here.





























.png)


