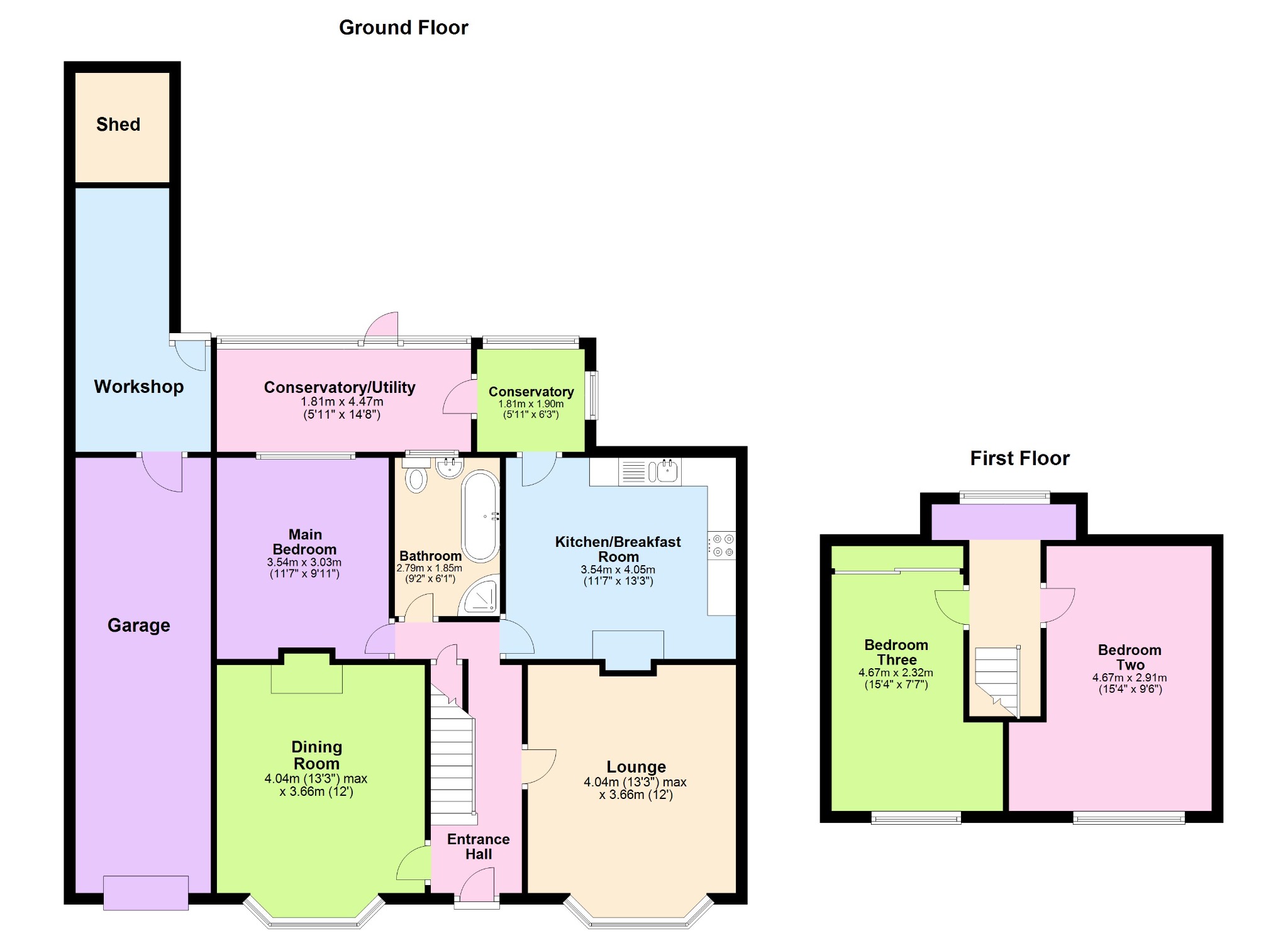Detached house for sale in Appletree Lodge, Byfield Road, Woodford Halse NN11
* Calls to this number will be recorded for quality, compliance and training purposes.
Property features
- Parking for Several Cars
- Detached Dormer Property
- Double Tandem Garage
- Potential To Extend
- Very Large Private Garden
- Beautiful Countryside Views From Garden
- Friendly Village Location Of Woodford Halse
- Two Reception Rooms
- Two Double Bedrooms
- Characterful Property Throughout
Property description
Attractive Three/Four Bedroom Detached Property With Countryside Views For Sale In Woodford Halse.
Attractive Three/Four Bedroom Detached Dormer Property with Stunning Countryside Views For Sale.
Discover this spacious and characterful 1920s dormer property in the wonderful village of Woodford Halse. Situated amidst beautiful countryside views, this delightful property offers a great opportunity for you. This property has been extensively renovated and modernised to a high standard (Make sure to watch our walk-around tour video)
As you enter the property, you are welcomed by a charming hallway, with exposed wooden floorboards that leads to the bright and open living spaces. To choose your pick, to the left of the hallway, is a big family dining area (once the main bedroom) or to the right, a cosy but spacious lounge where you can sit in front of the gas fired fireplace. Each of these rooms boasts large bay windows and within the lounge is a lovely window seat with storage below. The two reception rooms provide ample space for entertaining guests, whether you're hosting a dinner party in the formal dining room or enjoying a cosy evening by the fireplace in the inviting lounge.
The kitchen has country-style cabinets, offering plenty of storage space for all your culinary essentials. The large windows allow natural light to flood in, creating a warm and inviting atmosphere. From early morning breakfasts to family dinners, this kitchen is sure to be the heart of your home. A special feature of the kitchen/diner is the beautiful decorative French stove, which is used throughout the winter and will remain with the house to keep the property's characterful charm alive.
The property boasts two double bedrooms and a single bedroom. Wake up each morning to breathtaking views of the surrounding countryside, or sit in the sun room overlooking the garden to start a serene and peaceful start to your day. The bathroom features a modern suite, with a freestanding bathtub and separate standing shower; designed with relaxation in mind.
One of the standout features of this property is the incredibly large private garden. With endless possibilities, get your thinking caps on as you envision your dream outdoor space. There is a large fully functioning greenhouse and further sheds offering plenty of storage. From family barbecues to gardening enthusiasts, this garden is waiting to be explored and personalised to your taste. A large beautiful apple tree is a haven for wildlife and was the inspiration of this charming homes name.
Parking will never be an issue with space for several cars. The double tandem garage provides convenient storage space and leads into a separate spacious workshop for the diy enthusiast.
For those looking to extend, this property offers great potential. You could create additional living space or bedrooms to suit your growing family's needs.
Woodford Halse is a friendly village known for its community spirit and great country walks. Enjoy scenic walks, explore local amenities, or simply relax in this idyllic village setting. The nearby towns offer a range of shopping, dining, and recreational options, ensuring you have everything you need within easy reach.
Don't miss your chance to own this characterful property in the heart of Woodford Halse. Embrace the countryside lifestyle, surrounded by beautiful views and a welcoming community.
Contact us today to arrange a viewing and make this stunning dormer property your forever home.
Tenure- Freehold
Council Tax Band- D
EPC- E
Property Measurements Are As Follows:
Entrance hall
4.77m x 1.60m (15'8" x 5'3")
lounge
4.04m x 3.66m (13'3" x 12')
dining room
4.04m x 3.66m (13'3" x 12')
kitchen
4.04m x 3.54m (13'3" x 11'7")
conservatory/utility
4.47m x 1.81m (14'8" x 5'11")
bathroom
2.79m x 1.85m (9'2" x 6'1")
main bedroom
3.54m x 3.03m (11'7" x 9'11")
first floor
bedroom two
4.67m x 2.91m (15'4" x 6'7")
bedroom three
4.67m x 2.32m (15'4" x 7'7")
Property info
For more information about this property, please contact
Campbells HQ, NN11 on +44 1327 600908 * (local rate)
Disclaimer
Property descriptions and related information displayed on this page, with the exclusion of Running Costs data, are marketing materials provided by Campbells HQ, and do not constitute property particulars. Please contact Campbells HQ for full details and further information. The Running Costs data displayed on this page are provided by PrimeLocation to give an indication of potential running costs based on various data sources. PrimeLocation does not warrant or accept any responsibility for the accuracy or completeness of the property descriptions, related information or Running Costs data provided here.













































.png)

