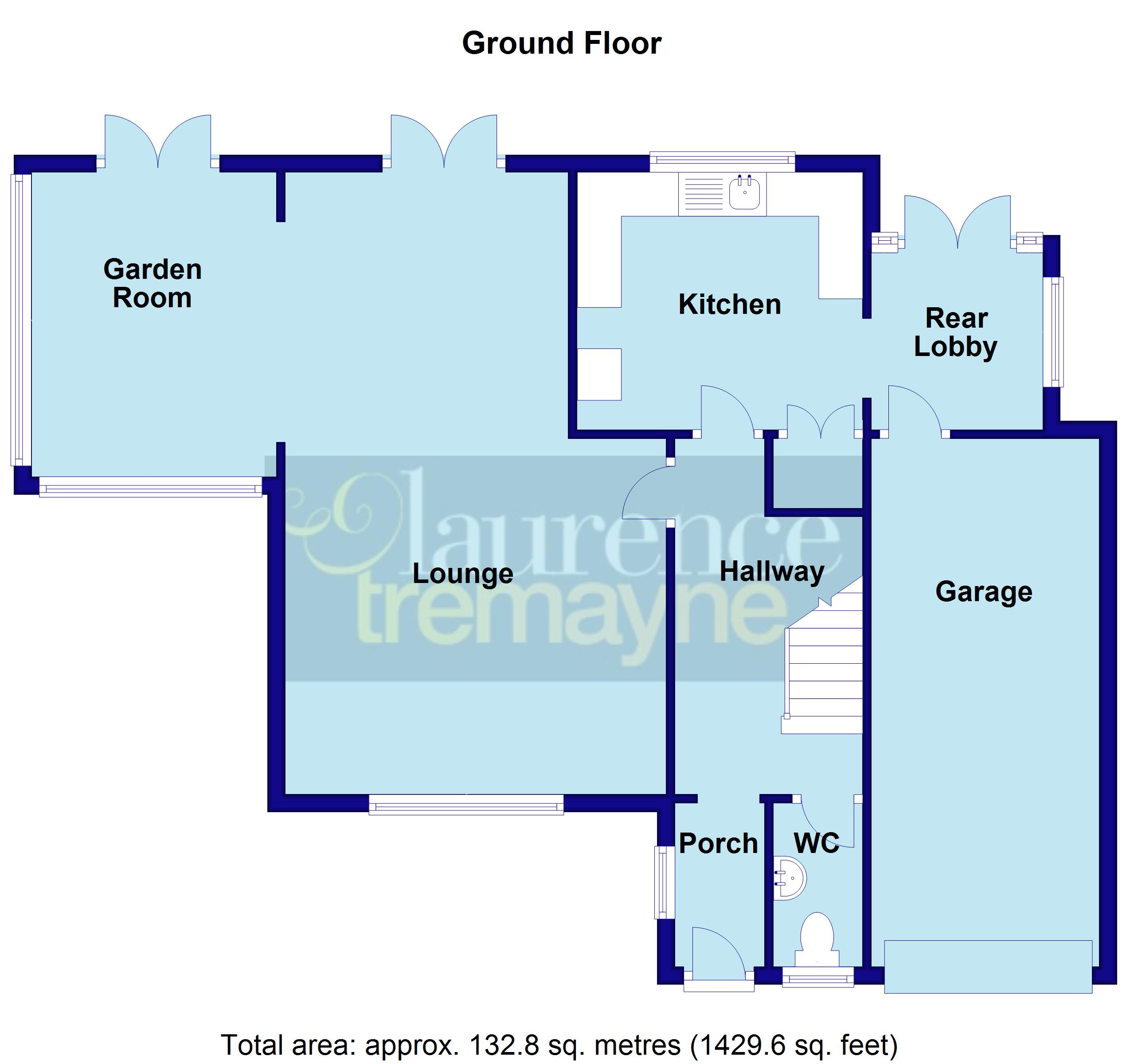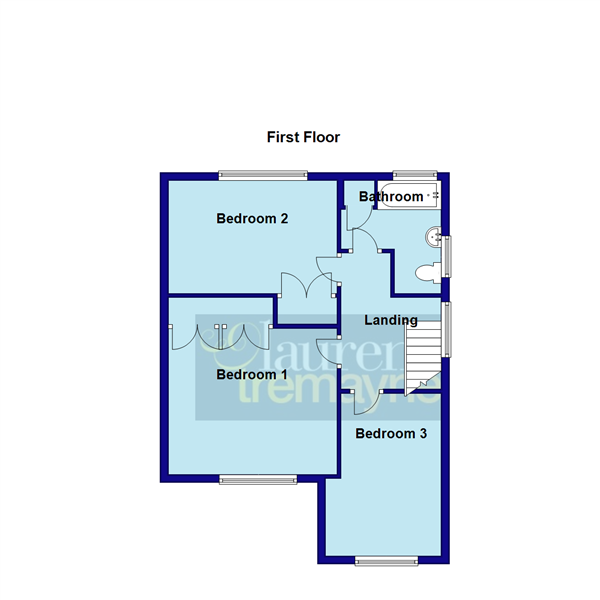Detached house for sale in Greenwood Close, Byfield, Northamptonshire NN11
* Calls to this number will be recorded for quality, compliance and training purposes.
Property features
- Three Double Bedroom Detached
- Beautifully Presented
- Backing Onto Open Countryside
- No Onward Chain
- Cul De Sac position
- Village Location
- EPC - D
Property description
*** beautifully presented three double bedroom detached home *** backing onto open countryside *** improved considerably by the current owner *** no onward chain *** open plan lounge dining garden room *** cul de sac position *** village location ***
A lovely three bedroom detached home backing onto glorious open countryside in the popular village of Byfield. The property sits in a cul-de-sac position and is being offered for sale with no onward with the accommodation briefly comprising porch, entrance hall, cloakroom, open plan lounge/dining/garden room, refitted kitchen, rear porch, three double bedrooms and bathroom. Outside is a driveway allowing off road parking for three cars, a single garage, front and good size rear garden. EPC - D
Entered Via
Upvc double glazed door under canopy into porch.
Porch (1.83m x 1.22m)
Upvc double glazed window to side aspect, coat hanging space, wood effect laminate flooring, open to entrance hall.
Entrance Hall
A good size entrance hall with stairs rising to first floor with storage cupboard under, smoke alarm, single panel radiator, continuation of wood effect laminate flooring, wood panel doors to cloakroom, kitchen and lounge.
Cloakroom
Fitted with wash hand basin and low level wc, extractor fan, half height tiling to walls, frosted upvc double glazed window to front aspect.
Lounge Dining Room (6.93m x 4.32m)
A lovely duel aspect light and bright living space with upvc double glazed window to front aspect and upvc double glazed doors onto the patio area of the rear garden offering glorious countryside views, decorative fireplace in the lounge area with open fire grate, slate tiled hearth and wooden mantle, two single panel radiators, continuation of the wood laminate flooring from the hallway, open through to the garden room.
Garden Room (3.45m x 2.92m)
Another lovely room constructed of upvc double glazed windows built onto a dwarf brick wall with upvc double glazed doors onto the rear garden again offering stunning views, solid insulated roof, continuation of wood laminate flooring.
Kitchen (3.25m x 2.92m)
Refitted with a range of white high gloss units with worksurfaces over and upstands, one and half bowl composite sink and drainer with mixer tap over, built in induction hob with cooker hood over and splash back behind, eye level electric oven, built in dishwasher, space for fridge freezer, cupboard housing gas central heating boiler, continuation of wood effect laminate flooring, upvc double glazed window to rear aspect, open through to rear porch.
Rear Porch (2m x 1.96m)
A useful space with upvc double glazed window to side aspect, continuation of wood effect laminate flooring, door into garage and Upvc double gazed doors to rear garden.
Landing
Upvc double glazed window to side aspect, access to loft space, smoke alarm, wood panel doors to first floor accommodation.
Bedroom One (4.04m x 3.63m)
Two double built in wardrobes, Upvc double glazed window to front aspect, single panel radiator.
Bedroom Two (4.04m x 2.62m)
Built in double wardrobe, single panel radiator, upvc double glazed window to rear aspect with views over the countryside.
Bedroom Three (3.9m x 2.4m)
A good sized third bedroom with upvc double glazed window to front aspect and single panel radiator.
Bathroom (2.67m x 2.4m)
Fitted with a three piece suite comprising bath with central mixer tap and shower over, pedestal wash hand basin and low level wc, radiator, tiling to water sensitive areas, cupboard housing hot water cylinder and shelving, upvc double glazed frosted windows to rear and side aspects.
Outside
Front
A block paved driveway allows ample off road parking and leads to a single garage with metal up and over door, power and light fitted. The garden is laid to lawn and slate with mature hedging and shrubs. A block paved pathway leads around the property through a metal gate into the rear garden and there is also gated access to the rear at the other side of the property.
Rear
A lovely rear garden backing onto open fields allowing superb views and wrapping around the side of the property. A paved patio area sits adjacent to the property and extends to a further patio area for seating. The remainder of the garden is mainly laid to lawn with well stocked borders housing a wide variety of plants, shrubs and trees, pergola, paved pathway leading to a fish pond, a brook runs the length of the rear garden with a wooden bridge over.
Property info
For more information about this property, please contact
Laurence Tremayne Estate Agents, NN11 on +44 1327 600823 * (local rate)
Disclaimer
Property descriptions and related information displayed on this page, with the exclusion of Running Costs data, are marketing materials provided by Laurence Tremayne Estate Agents, and do not constitute property particulars. Please contact Laurence Tremayne Estate Agents for full details and further information. The Running Costs data displayed on this page are provided by PrimeLocation to give an indication of potential running costs based on various data sources. PrimeLocation does not warrant or accept any responsibility for the accuracy or completeness of the property descriptions, related information or Running Costs data provided here.






































.png)
