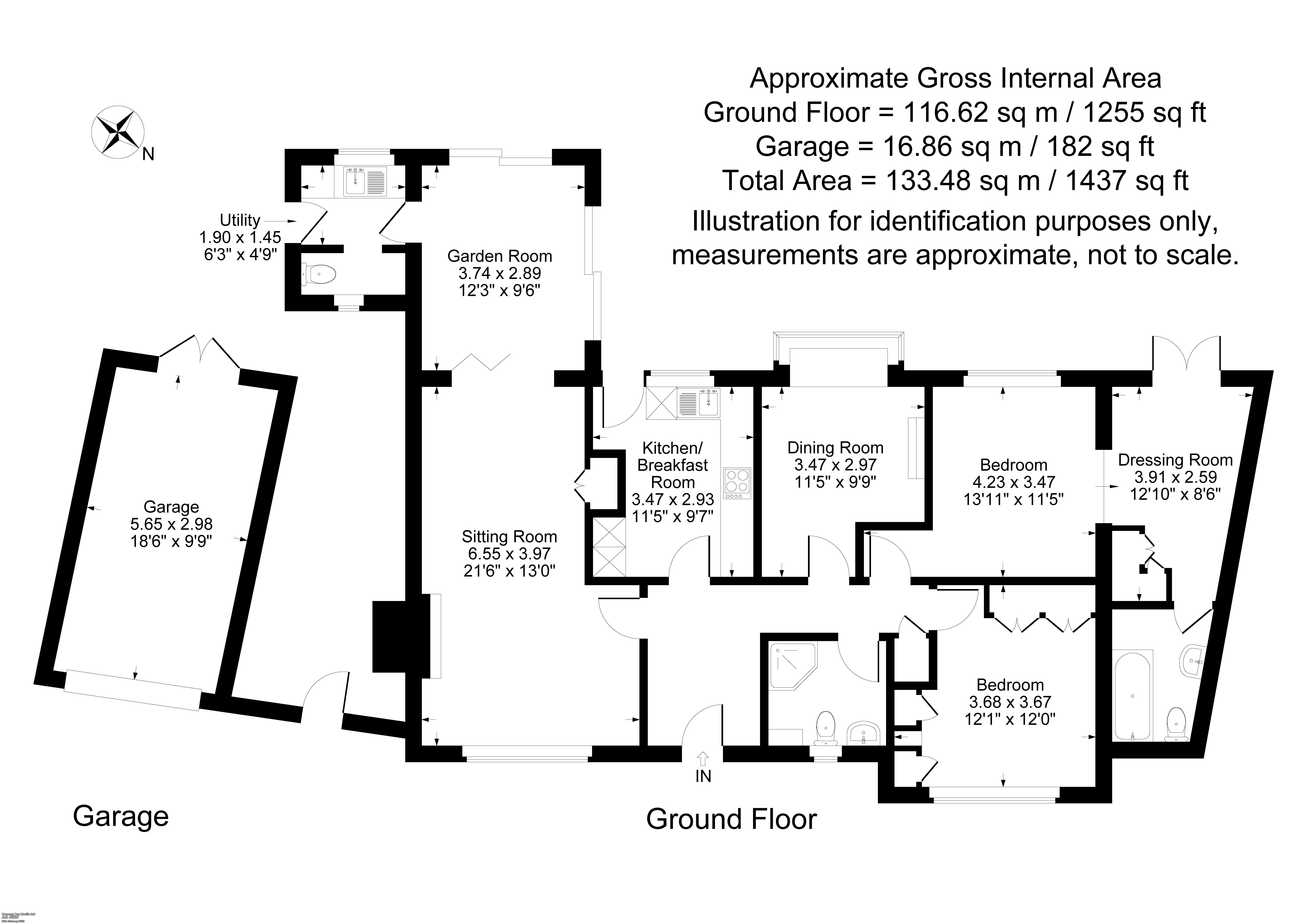Bungalow for sale in Frog Lane, Upper Boddington, Daventry, Northamptonshire NN11
* Calls to this number will be recorded for quality, compliance and training purposes.
Property description
An Attractive Three Bedroom Detached Bungalow with Countryside Views and In Need of Some Updating and Modernisation. End of Chain.
Hardwood Front Door to
Spacious Entrance Hallway with Built in Airing Cupboard
Sitting Room
With Attractive Coal Effect Gas Fire and Marble Hearth with Wooden Surround. Double Glazed Window to Front Aspect. Serving Hatch from Kitchen, Double Glazed Bi-Fold Doors to
Garden Room
With Two Sets of Double Glazed Patio Sliding Doors to Rear Graden. Door to
Utility Room/Cloakroom
Comprising of a Range of Wooden Units and Single Stainless Steel Sink with Plumbing for Washing Machine. Part Tiled Walls and Tiled Floor.. Half Glazed Door to Rear Garden, Double Glazed Window to Rear Aspect, Low Level WC and Double Glazed Window to Front Aspect.
Kitchen/Breakfast Room
Fitted with a Range of Matching Wall and Base Units with Work Surface, Part Tiled Walls and Tiled Floor. Electric cooker with Extractor Hood above. Integrated Fridge/Freezer, Microwave and Dishwasher. Double Glazed Window to Rear Aspect and Part Glazed Door to Rear Garden. Built-in Breakfast Bar.
Master Bedroom
Double Glazed Window to Rear Aspect and Access to Loft Space. Step down to
Dressing Area
Double Glazed French Doors to Rear Garden. Range of Built-in Wardrobes and Dressing Table.
Ensuite Bathroom
Comprising of White Suite of Panelled Bath with Shower Attachment, Pedestal Hand Wash Basin and Low Level WC. Fully Tiled Wallas and Tiled Floor.
Bedroom Two
Double Glazed Window to Front Aspect and a Range of Built-in Wardrobes.
Bedroom Three/Dining Room
Double Glazed Window to Rear Aspect.
Shower Room
Comprising of Corner Shower Cubicle with Mira Shower Over. Pedestal Hand Wash Basin
And Low Level WC. Fully Tiled Walls and Tiled Floor. Double Glazed Window to Front Aspect.
Outside
The Front Garden is Openplan and laid to Lawn with Side Pedestrian Access. Gravel Driveway with parking for Several Vehicles leading to a Detached Garage with Lighting and Power. Double Glass Panelled Doors to the Rear Giving Access to the Rear Garden.
Rear Garden
Fully Enclosed with Raised Patio Enjoying Countryside Views. The Remainder of the Garden is Fully Enclosed and Laid to Lawn with Flower and Shrub Beds. There is an Area Between the Bungalow and Garage that Houses a Free Standing Oil Central Heating Boiler and Oil Tank along with Outside Lighting and Tap.
The Property Benefits from Oil Central Heating and Double Glazed Windows (where specified).<br /><br />Upper Boddington is an attractive traditional village surrounded by open countryside on the borders of South Northamptonshire and South Warwickshire. Village amenities include a church, public house, village hall, a bi-weekly post office facility, and schooling with a public playing field and a good Ofsted report. The village is well placed for excellent private schools including Carrdus (Overthorpe), Winchester House (Brackley), Stow School, Bloxham School and Tudor Hall. A farm shop and public house can be found in Lower Boddington. More facilities can be found in Banbury with its mainline railway station into Birmingham or London (Marylebone approximately 51 minutes). Northampton also offers a mainline railway station into London (Euston).
Upper Boddington is located north of Banbury between the A423 Southam Road and the A361 Daventry Road. Access for the M40 south can be found at Banbury (J11) and at Gaydon (J12) for those heading north to the M42. There is also access to Coventry via the A423 and the M1. There is a mainline railway station at Banbury with access to London (Marylebone - approximately 57 minutes) and Birmingham. High Speed Rail 2 (Hs2) - For details on the proposed route of HS2 through North Bucks and South Northants please visit the HS2 website.
Banbury c. 11 miles
Chipping Norton c. 24 miles
Bicester c. 26 miles
Oxford c. 34 miles
Birmingham c. 46 miles
London c. 85 miles
M40 Access via Banbury c. 10 miles
Property info
For more information about this property, please contact
Mark David, OX15 on +44 1869 623948 * (local rate)
Disclaimer
Property descriptions and related information displayed on this page, with the exclusion of Running Costs data, are marketing materials provided by Mark David, and do not constitute property particulars. Please contact Mark David for full details and further information. The Running Costs data displayed on this page are provided by PrimeLocation to give an indication of potential running costs based on various data sources. PrimeLocation does not warrant or accept any responsibility for the accuracy or completeness of the property descriptions, related information or Running Costs data provided here.





























.png)

