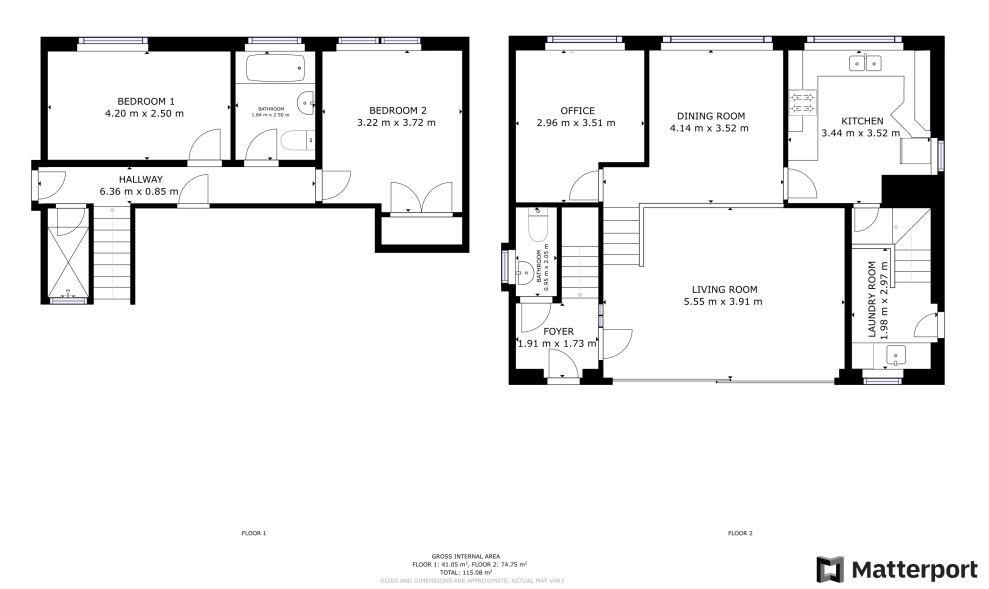Detached house for sale in Cuerdale Lane, Walton-Le-Dale, Preston PR5
* Calls to this number will be recorded for quality, compliance and training purposes.
Property features
- Highly Desirable Location
- Fantastic Plot Offering picturesque views
- Gardens To Front & Rear
- This property benefits from having huge potential
- Driveway for Multiple Vehicles
- EPC Rating tbc; Council Tax Band E
Property description
Introducing a rare opportunity to own this stunning three-bedroom detached home, proudly standing on an expansive plot in the highly sought-after Cuerdale Lane. We are thrilled to present this unique property. Meticulously cared for both inside and out, this exceptional family home offers breathtaking picturesque views, making it a residence of distinction.
Nestled in a desirable location, Cuerdale Lane provides the perfect setting for this residence, conveniently situated in close proximity to local transport links, schools, and amenities. Boasting a split-level layout, this home invites you to explore its distinctive features and appreciate its full potential through a scheduled viewing.
Upon entering, a warm hallway welcomes you, featuring a convenient cloakroom and a staircase leading to the ground level. To the right, an open-plan, spacious lounge awaits, adorned with large sliding doors that open to the rear garden, offering spectacular views. Ascending to the next level, an open-plan dining room awaits, providing captivating views of the front of the house and seamlessly leading to the well-appointed kitchen with built-in wall and base units. A few steps down, a separate utility room with access to the side of the house adds to the functionality of the space. Additionally, on the same level, an office room, with the potential to serve as a bedroom, enhances the versatility of the home.
Descending to the ground floor, two double bedrooms with built-in wardrobes await, complemented by a family bathroom and storage space underneath the lounge, measuring 233 sqft. The ground level also offers access to the side of the property. The rear garden is a highlight, offering breathtaking views and dual access from both the front and rear of the property. Parking and a driveway are situated at the rear of the garden, accessible through The Drive street.
The garden itself features a well-maintained lawn, designated parking spaces, and a flagged area perfect for summer barbecues, outdoor furniture, and family gatherings. The front garden is adorned with tiered stone stairs and a garden area, ideal for hosting family parties and celebrations.
To truly grasp the essence of this home, we invite you to schedule a viewing with us. Don't miss this opportunity, as a property of this caliber will not remain on the market for long.
Reception Room (5.55m (18' 3") x 3.91m (12' 10"))
Reception Room Alternative View
Reception Room Alternative View
Dining Room (4.14m (13' 7") x 3.52m (11' 7"))
Dining Room Alternative View
Dining Room Alternative View
Kitchen (3.44m (11' 3") x 3.52m (11' 7"))
Kitchen Alternative View
Office Room/ Bedroom 3 (2.96m (9' 9") x 3.51m (11' 6"))
Utility Room (1.98m (6' 6") x 2.97m (9' 9"))
Bedroom 1 (3.22m (10' 7") x 3.72m (12' 2"))
Bedroom 1 Alternative View
Bedroom 2 (4.20m (13' 9") x 2.50m (8' 2"))
Rear Garden
Property info
For more information about this property, please contact
Stonehouse Homes, PR5 on +44 1772 913886 * (local rate)
Disclaimer
Property descriptions and related information displayed on this page, with the exclusion of Running Costs data, are marketing materials provided by Stonehouse Homes, and do not constitute property particulars. Please contact Stonehouse Homes for full details and further information. The Running Costs data displayed on this page are provided by PrimeLocation to give an indication of potential running costs based on various data sources. PrimeLocation does not warrant or accept any responsibility for the accuracy or completeness of the property descriptions, related information or Running Costs data provided here.





































.png)
