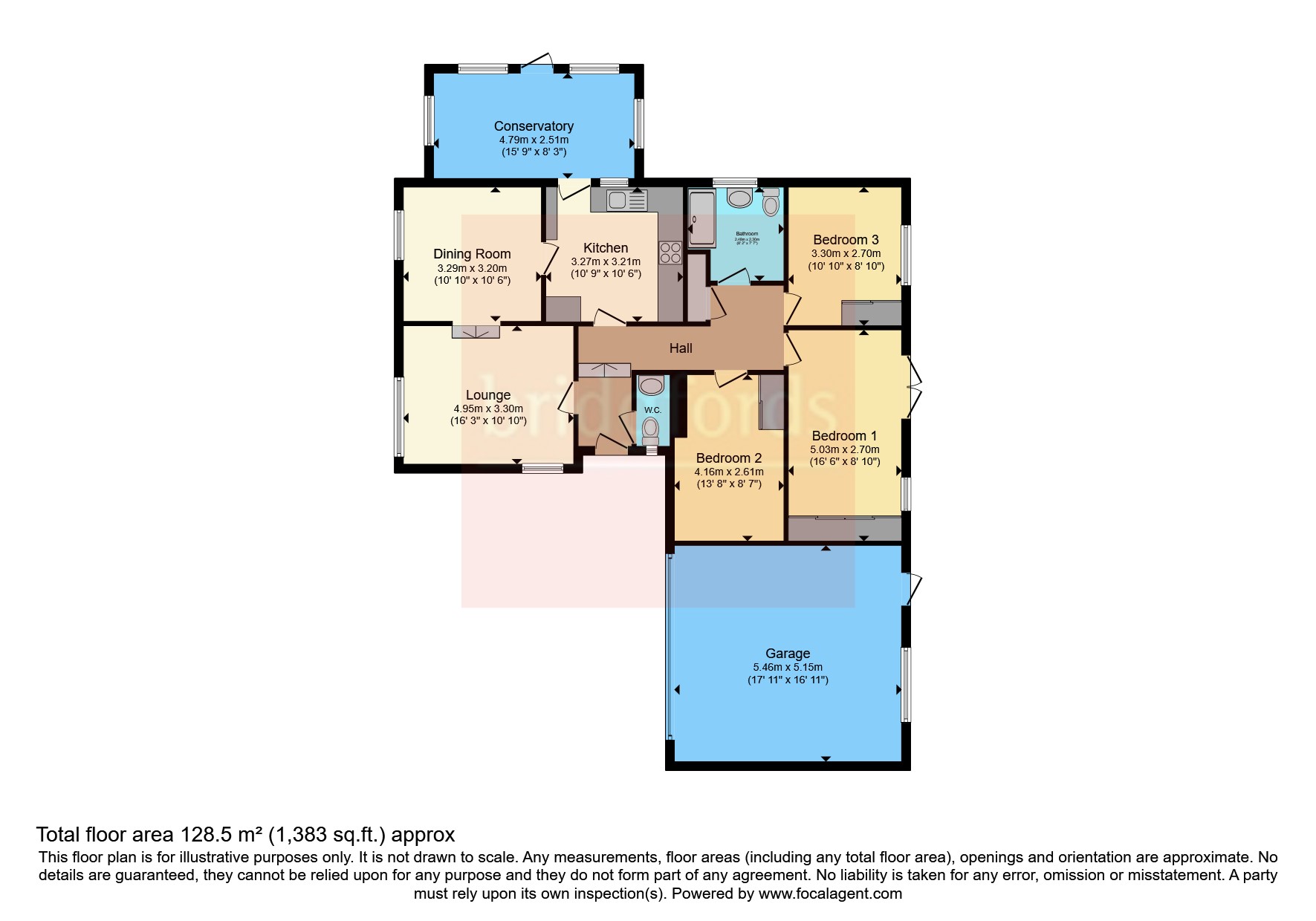Bungalow for sale in Cuerden Rise, Lostock Hall, Preston PR5
* Calls to this number will be recorded for quality, compliance and training purposes.
Property features
- Detached True Bungalow with Solar Panels
- Set in a Cul-De-Sac Location
- Three Bedrooms, Large Lounge
- Good Sized Dining Room, Modern Kitchen
- Conservatory, Shower Room, Cloakroom/WC
- Attached Double Garage, Driveway
- Gardens Front & Rear
Property description
Detached three bedroom true bungalow set in a highly sought after, cul-de-sac location. The property briefly comprises entrance hall, Cloak/WC, large lounge with feature fire, good-sized dining room, modern fitted kitchen, conservatory, and a three piece shower room.
Externally the property has gardens to the front, side and rear, impressed concrete driveway allowing off road parking for several cars and attached brick built double garage with electric powered door.
The property benefits from solar panels.
Entrance Hall
Loft access point. Storage cupboard. Radiator.
Cloakroom/WC (0.84m x 1.93m)
Wash hand basin. Low level WC. Panelled walls. Heated towel rail. Ceiling light point.
Lounge (3.28m x 4.93m)
Double glazed windows to the side and rear. Feature fire with feature surround. Radiator.
Dining Room (3.18m x 3.18m)
Double glazed window to the side. Radiator. Ceiling light point. Laminate flooring.
Breakfast Kitchen (3.18m x 3.58m)
Fitted wall and base units with complimentary work surfaces housing sink unit. Built-in double oven with induction hob and extractor over. Part tiled walls and flooring. Radiator. Double glazed window to the side and door leading to Dining Conservatory.
Conservatory (2.51m x 4.78m)
Double glazed. Ceiling spotlights. Door gives access to the side.
Bedroom One (5.03m x 2.67m)
Double glazed patio doors leading out onto a decked patio area. Double glazed window to the rear. Tall modern radiator. Fitted wardrobes. Laminate flooring.
Bedroom Two (4.14m x 2.6m)
Double glazed window to the rear. Radiator. Fitted wardrobes. Pendant light fitting.
Bedroom Three (3.3m x 2.7m)
Double glazed window to the front. Radiator. Fitted wardrobes. Pendant light fitting. Laminate flooring.
Shower Room (2.51m x 2.29m)
Frosted double glazed window to the side.. Three piece suite comprising large shower cubicle with rainfall shower fitting, vanity wash hand basin and low level WC. Part tiled walls. Heated towel rail. Storage cupboards.
Outside
To the front of the property is a lawn with well-established trees and evergreens. Stone flagged pathway leads to the front entrance. Impressed concrete driveway to the side provides off road parking for several vehicles and leads to the attached brick built double garage.
To the side is a stone flagged patio for outside dining and a stone flagged pathway.
The rear boasts a sun trap rear garden which is mainly laid to lawn. Planted evergreens and is enclosed by hedges. Large garden shed. Greenhouse. Outside power point and lighting.
Double Garage (5.16m x 5.54m)
Remote controlled up and over door. Solar panel unit. Power. Lighting. Wall mounted gas boiler. Electric car charging point.
Property info
For more information about this property, please contact
Bridgfords - Bamber Bridge Sales, PR5 on +44 1772 913898 * (local rate)
Disclaimer
Property descriptions and related information displayed on this page, with the exclusion of Running Costs data, are marketing materials provided by Bridgfords - Bamber Bridge Sales, and do not constitute property particulars. Please contact Bridgfords - Bamber Bridge Sales for full details and further information. The Running Costs data displayed on this page are provided by PrimeLocation to give an indication of potential running costs based on various data sources. PrimeLocation does not warrant or accept any responsibility for the accuracy or completeness of the property descriptions, related information or Running Costs data provided here.

























.png)
