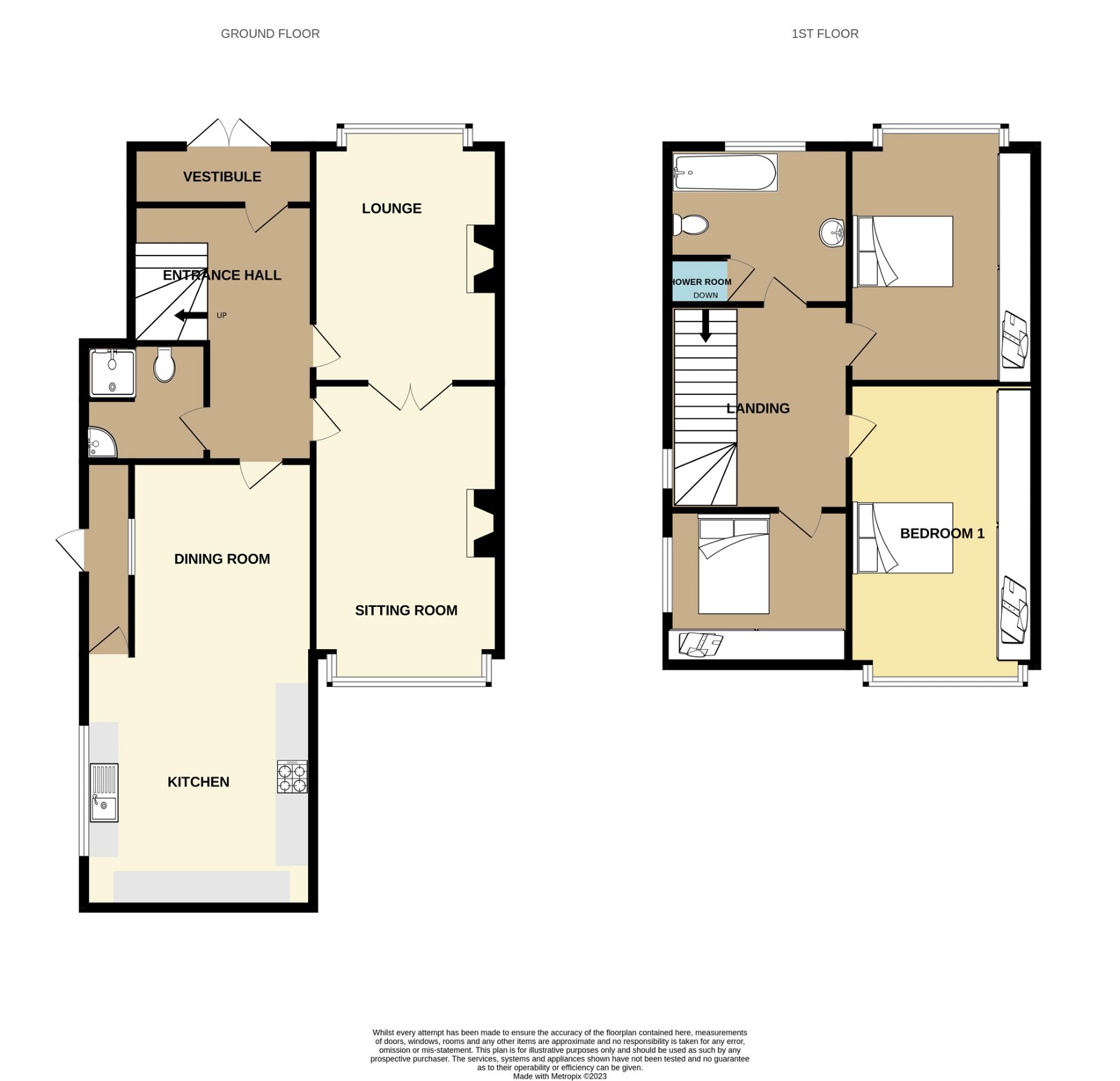Semi-detached house for sale in Rydal Avenue, Penwortham, Preston PR1
* Calls to this number will be recorded for quality, compliance and training purposes.
Property features
- Full Planning for a two storey, three bedroom house
- Three spacious bedrooms
- Three reception rooms
- Two storey stone built Workshop with mechanics pit
- Building plot to side with parkland views
- No Chain
- Parking for ample vehicles
- End of cul-de-sac location
- Parkland views
- Viewing highly recommended
Property description
Fantastic opportunity! Spacious three bedroom extended semi-detached property with large two storey stone built workshop and a building plot with full Planning Permission for a two storey, three bedroom property overlooking parklands in Penwortham. Viewing is highly recommended as opportunities like this are rare. The property comprises of three reception rooms, kitchen, downstairs bathroom, three king size bedrooms and a large family bathroom. The property is offered with no chain and is freehold. Please quote JB0397 when calling to arrange a viewing.
Vestibule - 2.09m x 0.73m (6'10" x 2'4")
Wood effect UPVC double opening doors. Meter cupboard. Stone floor
Entrance Hallway - 2.09m x 4.39m (6'10" x 14'4")
Glazed entrance door. Stairs leading to first floor. Carpet. Under stairs storage. Window to side
Lounge - 3.97m x 4.54m (13'0" x 14'10")
Stone built fireplace. Carpet. Double doors leading to sitting room. Bay window to front
Sitting Room - 5.03m x 3.65m (16'6" x 11'11")
Fireplace with wooden mantle, tiled hearth and surround. Brick slip chimney breast. Internal double doors. Carpet. Large Bay window to rear
Dining Room - 2.43m x 3m (7'11" x 9'10")
Archway leading to kitchen. Carpet. Window to side porch
Kitchen - 3.87m x 3.64m (12'8" x 11'11")
Spacious kitchen with good range of eye and low level base units and laminate worktop. Included are dishwasher, washer, dryer and fridge. Integrated electric oven with gas 4 ring hob. Floor safe. Stainless 1.5 sink. Tiled floor. Window to side
Side porch - 2.72m x 1.05m (8'11" x 3'5")
Stone wall. Tiled floor. Window and doors to side
Bedroom One - 5.04m x 3.34m (16'6" x 10'11")
Fitted wardrobes. Carpet. Bay window to rear
Bedroom Two - 4.55m x 4.01m (14'11" x 13'1")
Fitted wardrobes. Carpet. Bay window to front
Bedroom Three - 2.76m x 3m (9'0" x 9'10")
Fitted wardrobes. Carpet. Window to side
Family Bathroom - 2.5m x 2.06m (8'2" x 6'9")
Four piece suite comprising of walk in shower cubicle, panelled bath, pedestal wash hand basin and low level WC. Part tiled walls and tiled floor. Frosted window to front
Workshop
Spacious stone built two story workshop with electric double doors, side access and a mechanics pit with lighting. Room for numerous vehicles or ideal for someone wishing to operate a business from home. Potential to convert into an annexe
Plot
The property has full planning permission for a two storey, three bedroom house with parkland views (see attached).
External
To the front of the property is a walled lawn area with flower beds and printed concrete driveway with large iron gates. To the rear is an Indian stone paved garden courtyard which is fenced with established trees. To the side is a tarmac driveway with lawned area which currently has full planning permission to build another property. There is also a spacious stone built workshop. The property is situated at the end of the cul-de-sac and benefits from stunning parkland views to the side
Additional Information
The property has dual aspect solar panels, large iron gates and views over parkland. The property is Council Tax band C. The property has full planning permission for a two storey, three bedroom house with parkland views
Property info
For more information about this property, please contact
eXp World UK, WC2N on +44 1462 228653 * (local rate)
Disclaimer
Property descriptions and related information displayed on this page, with the exclusion of Running Costs data, are marketing materials provided by eXp World UK, and do not constitute property particulars. Please contact eXp World UK for full details and further information. The Running Costs data displayed on this page are provided by PrimeLocation to give an indication of potential running costs based on various data sources. PrimeLocation does not warrant or accept any responsibility for the accuracy or completeness of the property descriptions, related information or Running Costs data provided here.













































.png)
