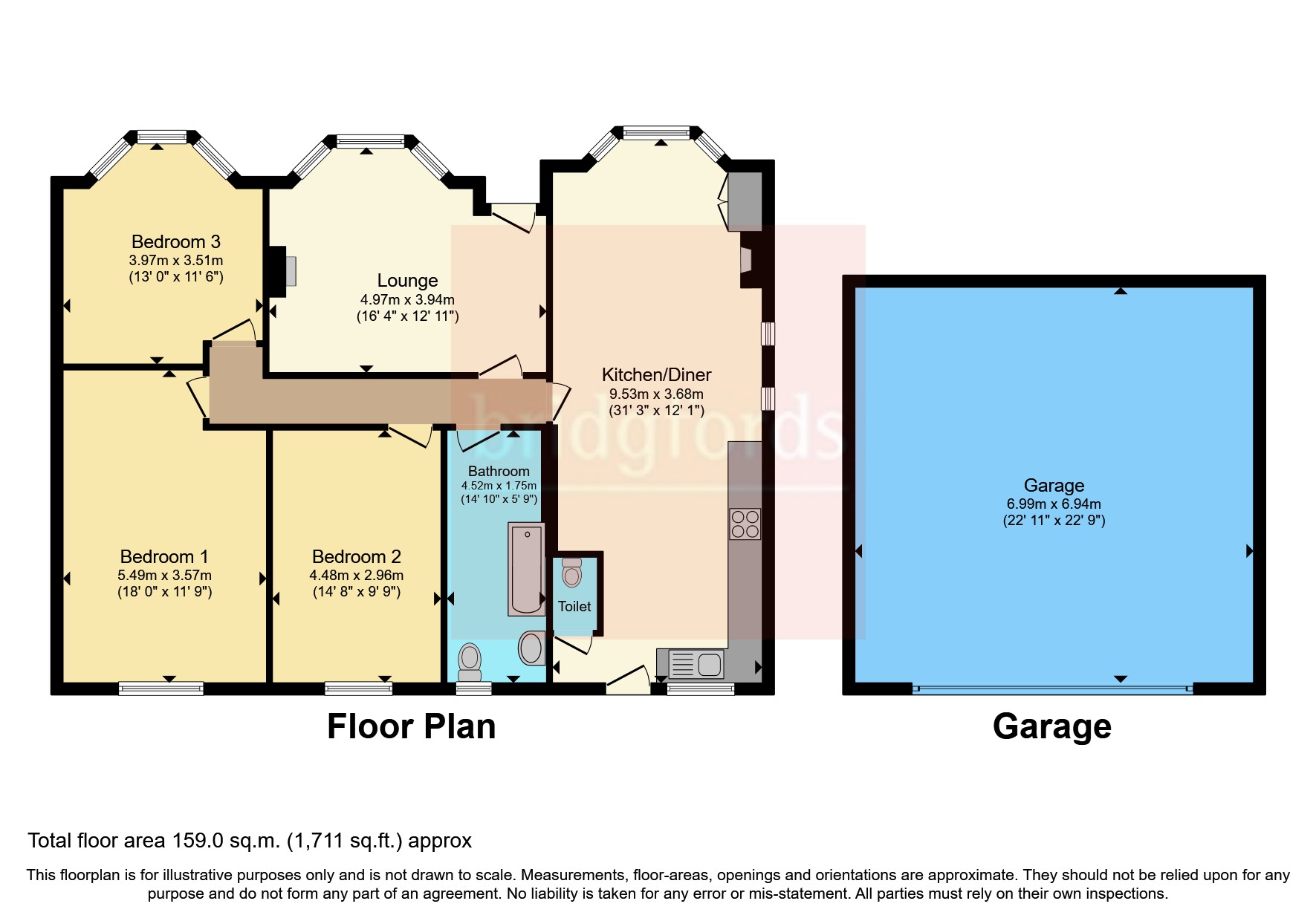Bungalow for sale in Gough Lane, Bamber Bridge, Preston, Lancashire PR5
* Calls to this number will be recorded for quality, compliance and training purposes.
Property features
- Detached True Bungalow Set In a Third Acre Plot
- Lounge, Family/Dining Kitchen
- Three Double Bedrooms, Bathroom, Separate WC
- Large Double Garage & Driveway
- Extensive Gardens
Property description
Deceptively spacious detached true bungalow set in approximately a third of an acre plot.
The accommodation comprises lounge with living flame gas fire, fabulous open plan modern family/dining kitchen, three large double bedrooms, bathroom suite with roll-top cast iron bath and separate WC.
Externally this property has amazing outdoor space with lawned garden, stone gravelled driveway which allows off road parking for numerous vehicles which leads to a larger than average detached double garage.
Previous planning permission that has now lapsed to build 7 mews houses and 2 three storey semi-detached houses on the plot provides a development opportunity.
Lounge (4.98m x 3.94m)
Chimney breast with limestone fireplace housing living flame gas fire. Two double radiators. Double glazed bay window to the front.
Family/Dining Kitchen (3.68m x 9.53m)
The Family Area provides a chimney breast housing a brick built fireplace with the potential for a multi-fuel burning stove set on stone hearth. Airing cupboard housing gas combination boiler. Tiled floor. LED spotlights. Double glazed bay window to the front. The Dining Kitchen Area provides a modern range of pale grey wall and base units with concealed under unit lighting and granite worktops. Inset 1.5 bowl stainless steel sink unit with mixer tap. Two built-in electric ovens and built-in grill facility. Five ring gas hob with chimney hood housing extractor fan with light. Space for fridge/freezer. Space for washing machine. Three double radiators. Two double glazed windows to the side and double glazed window to the rear elevation. Double glazed door gives access to the rear garden.
Separate WC (0.9m x 1.12m)
Low level WC incorporating a wash hand basin with mixer tap. Tiled floor. LED spotlights.
Inner Hall (6.35m x 0.9m)
Loft access point (with retractable loft ladder and light). LED spotlights. Double radiator.
Bedroom One (3.58m x 5.49m)
Double glazed window to the rear elevation. LED spotlights. Double radiator.
Bedroom Two (2.97m x 4.47m)
Double glazed window to the rear elevation. Double radiator.
Bedroom Three (3.5m x 3.96m)
Double glazed bay window to the front. Single radiator.
Bathroom (1.75m x 4.52m)
White bathroom suite comprising of: Roll-top cast iron bath set on claw feet with overhead telephone style shower attachment, vanity unit housing wash hand basin and low level WC. Fully tiled walls and tiled floor. Heated towel rail. LED spotlights. Extractor fan. Opaque double glazed window to the rear elevation.
Double Garage (6.99m x 6.93m)
Larger than average detached double garage with remote controlled up and over door. Power and light. Over-head storage.
Outside
Generously sized front garden displaying two lawn areas with evergreen borders. Garden is enclosed by hawthorn, holly and copper beech bushes, which enhances privacy. Wooden gate opens onto white concrete pathway leading to the front entrance. Good sized side garden is laid to lawn enclosed by conifers and wooden fencing. Extensive stone gravelled driveway provides off road parking for numerous vehicles leading to a larger than average detached double garage. Substantial rear garden provides extensive lawn grounds with a white sweeping large concrete patio area providing outside dining and entertaining. Garden is enclosed by conifers and evergreens. Small vegetable plot area. Outside security light. Water tap.
Additional Information
Freehold, Tax Band C, EPC Rating D
Previous planning permission that has now lapsed to build 7 mews houses and 2 three storey semi-detached houses on the plot provides a development opportunity.
Property info
For more information about this property, please contact
Bridgfords - Bamber Bridge Sales, PR5 on +44 1772 913898 * (local rate)
Disclaimer
Property descriptions and related information displayed on this page, with the exclusion of Running Costs data, are marketing materials provided by Bridgfords - Bamber Bridge Sales, and do not constitute property particulars. Please contact Bridgfords - Bamber Bridge Sales for full details and further information. The Running Costs data displayed on this page are provided by PrimeLocation to give an indication of potential running costs based on various data sources. PrimeLocation does not warrant or accept any responsibility for the accuracy or completeness of the property descriptions, related information or Running Costs data provided here.



























.png)
