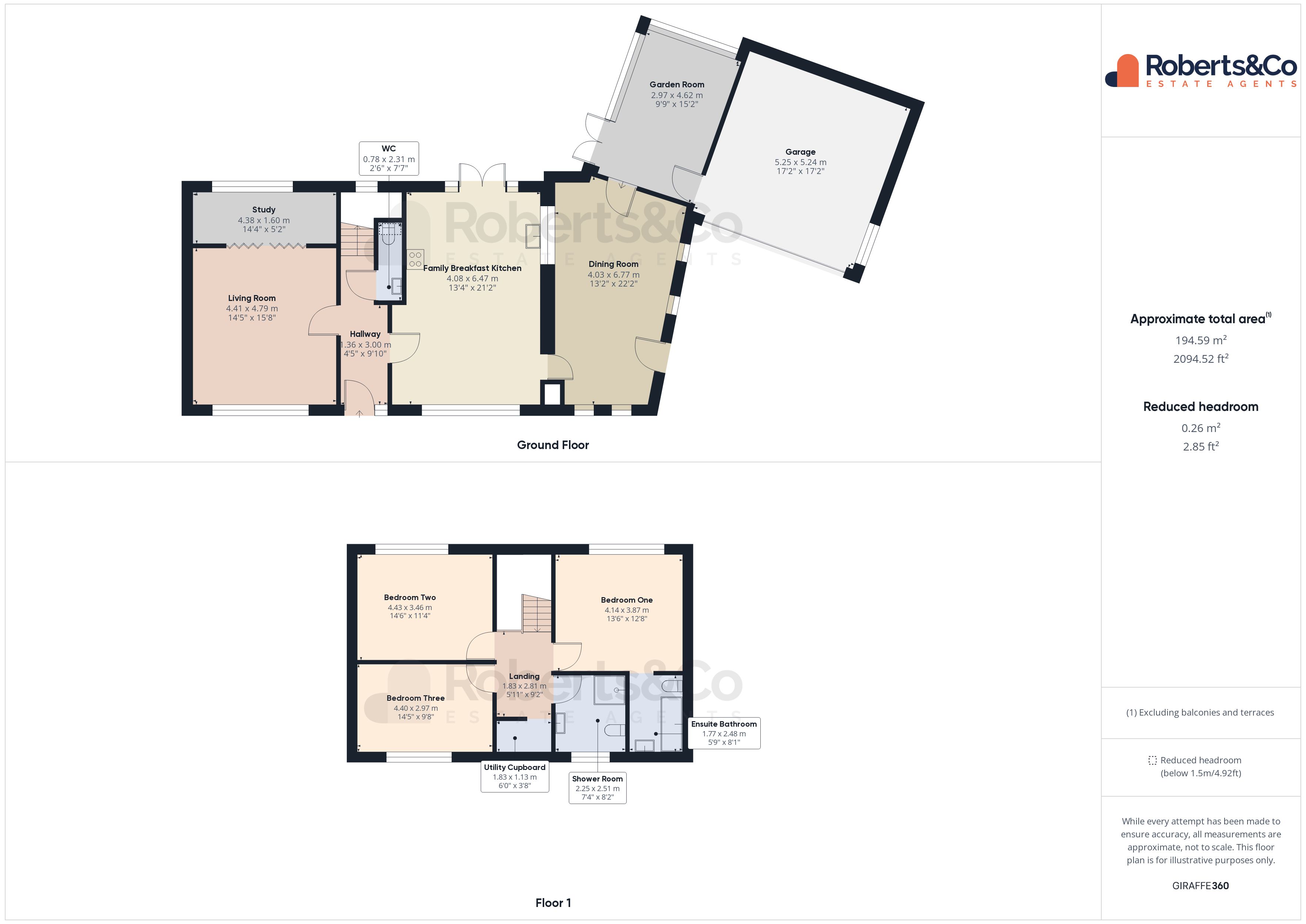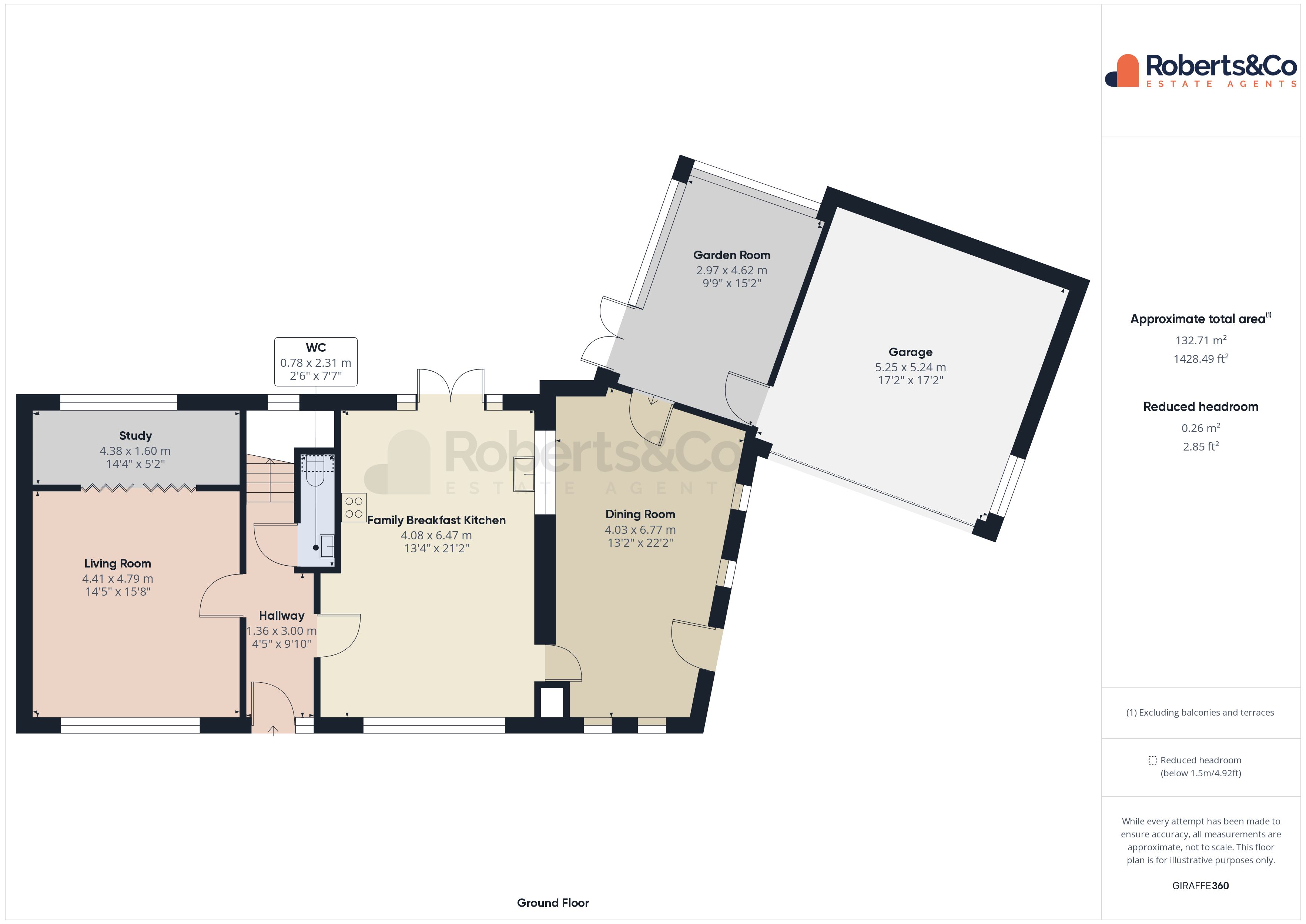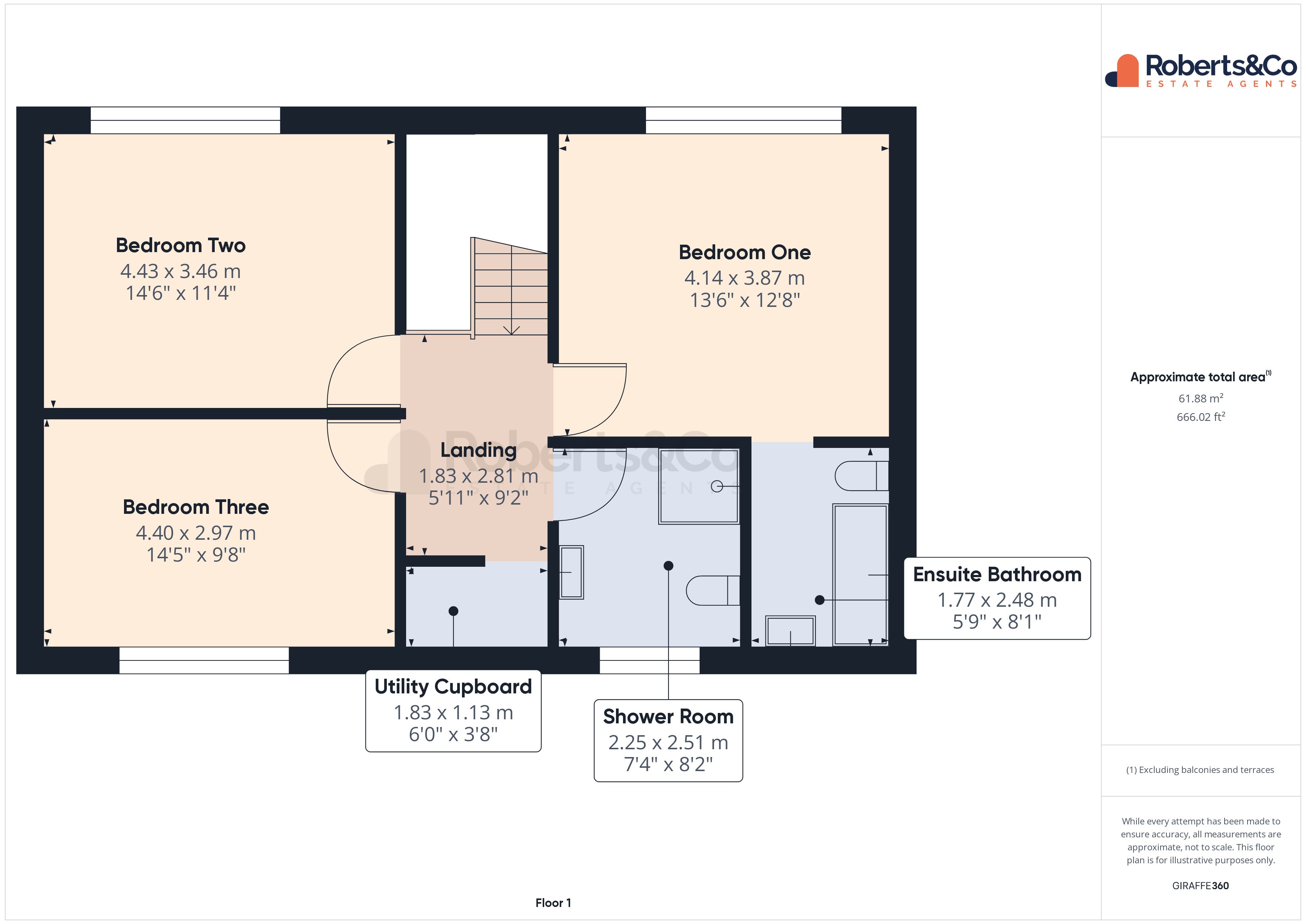Detached house for sale in Duddle Lane, Walton-Le-Dale, Preston PR5
* Calls to this number will be recorded for quality, compliance and training purposes.
Property features
- Extended 3 Bedroom Family Home
- Incredibly Spacious Throughout
- 3 Reception Rooms
- Modern Fitted Family Kitchen
- 2 Bathrooms and Downstairs WC
- Potential for Garage Conversion/Annexe
- 3 Double Bedrooms
- Driveway Parking for 3 Cars
- Front Garden and Private South Facing Rear Garden
- Full Property Details in our Brochure * link below
Property description
*** extended detached family home *** 3 double bedrooms *** 3 reception rooms *** Modern Fitted Family Breakfast Kitchen * 2 Bathrooms and Downstairs WC * Utility Cupboard * Double Garage With Potential to Convert * Driveway Parking for 3 Cars * Front and Rear Gardens * Private South Facing Rear Garden *
Upon entering this extended three-bedroom detached home with a double garage, you'll be greeted by a welcoming hallway that sets the tone for the spaciousness within.
To the left, a generously proportioned front-to-back living room awaits, bathed in natural light. The living room seamlessly connects to a study area, and for those seeking even more openness, the possibility exists to remove the dividing wall, creating a cohesive, light-filled space.
The modern kitchen, filled with light, is a culinary delight, boasting hardwood base units and gloss wall units in Orchre, sure to inspire your inner chef. With ample room for dining or relaxation, the kitchen flows effortlessly into a dining area, ideal for entertaining guests.
Completing this floor is a versatile garden room adaptable to your unique needs, whether as a serene retreat or a playroom for the little ones. A convenient downstairs WC adds practicality.
Ascending the stairs, you'll find three generously sized bedrooms, including a primary bedroom with an ensuite bathroom. A family shower room serves the remaining bedrooms, while a utility cupboard enhances convenience.
Step outside and you'll find a private oasis in the form of a beautifully landscaped rear garden, perfect for al fresco dining, entertaining guests, or simply enjoying a moment of tranquillity. The property also features a spacious double garage, large enough to accommodate two cars, as well as a driveway with space for an additional three vehicles, providing ample parking for residents and visitors alike. This space has the potential to be converted into an additional living space/annexe to offer flexible living.
Local information walton le dale is a large village in the borough of South Ribble, in Lancashire. It lies on the south bank of the River Ribble, opposite the city of Preston. Catering for all buyers, it boasts reputable schools, transport links and motorway networks for those who want amenities with the Capitol Center retail park right on your doorstep. The Walton-le-Dale loop provides scenic walking along the Old Tram Road and River Darwen whilst the Guild Wheel and Brockholes Nature Reserve are just a short distance away.
Entrance hall
family breakfast kitchen 13' 4" x 21' 2" (4.06m x 6.45m)
dining room 13' 2" x 22' 2" (4.01m x 6.76m)
garden room 9' 9" x 15' 2" (2.97m x 4.62m)
living room 14' 5" x 15' 8" (4.39m x 4.78m)
study 14' 4" x 5' 2" (4.37m x 1.57m)
landing
utility cupboard 6' 0" x 3' 8" (1.83m x 1.12m)
bedroom one 13' 6" x 12' 8" (4.11m x 3.86m)
ensuite bathroom 5' 9" x 8' 1" (1.75m x 2.46m)
bedroom two 14' 6" x 11' 4" (4.42m x 3.45m)
bedroom three 14' 5" x 9' 8" (4.39m x 2.95m)
shower room 7' 4" x 8' 2" (2.24m x 2.49m)
outdoors
double garage 17' 2" x 17' 2" (5.23m x 5.23m)
We are informed this is a leasehold property this will require legal verification.
•Length of lease (years remaining) 977
•Annual ground rent amount (£) 150.00pa
•Council tax band E (England, Wales and Scotland)
Whilst we believe the data within these statements to be accurate, any person(s) intending to place an offer and/or purchase the property should satisfy themselves by inspection in person or by a third party as to the validity and accuracy.
Please call to arrange a viewing on this property now. Our office hours are 9am-5pm Monday to Friday and 9am-4pm Saturday.
Property info
For more information about this property, please contact
Roberts & Co Estate Agents, PR1 on +44 1772 913171 * (local rate)
Disclaimer
Property descriptions and related information displayed on this page, with the exclusion of Running Costs data, are marketing materials provided by Roberts & Co Estate Agents, and do not constitute property particulars. Please contact Roberts & Co Estate Agents for full details and further information. The Running Costs data displayed on this page are provided by PrimeLocation to give an indication of potential running costs based on various data sources. PrimeLocation does not warrant or accept any responsibility for the accuracy or completeness of the property descriptions, related information or Running Costs data provided here.































.png)

